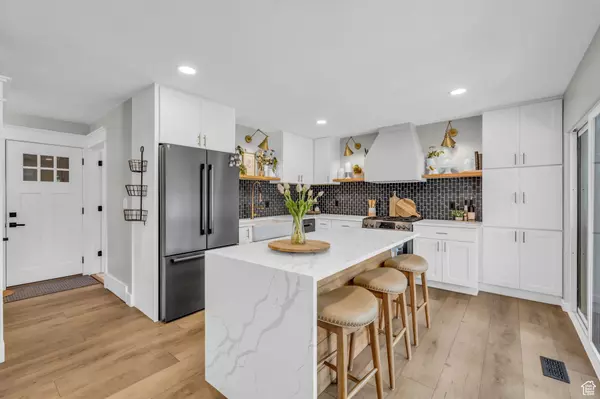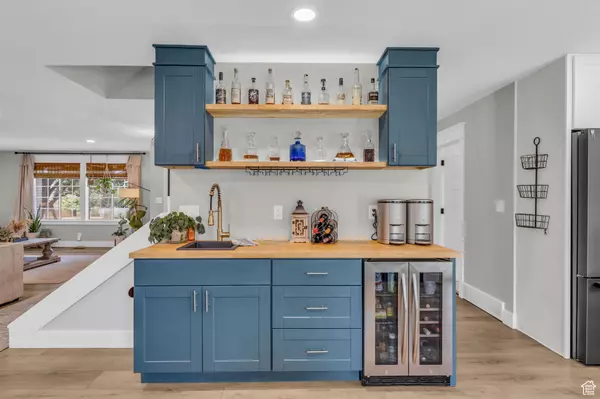$818,000
$769,000
6.4%For more information regarding the value of a property, please contact us for a free consultation.
4 Beds
3 Baths
2,980 SqFt
SOLD DATE : 08/19/2024
Key Details
Sold Price $818,000
Property Type Single Family Home
Sub Type Single Family Residence
Listing Status Sold
Purchase Type For Sale
Square Footage 2,980 sqft
Price per Sqft $274
Subdivision Willow Hill Sub
MLS Listing ID 2013541
Sold Date 08/19/24
Style Stories: 2
Bedrooms 4
Full Baths 2
Half Baths 1
Construction Status Blt./Standing
HOA Y/N No
Abv Grd Liv Area 1,882
Year Built 1979
Annual Tax Amount $3,951
Lot Size 8,276 Sqft
Acres 0.19
Lot Dimensions 0.0x0.0x0.0
Property Description
*MULTIPLE OFFERS RECEIVED - OFFERS DUE BY 5 PM 7/27/24* Nestled on a tranquil cul-de-sac in Cottonwood Heights with mountain views, this elegant home offers an exceptional living experience. Nearly every detail has been tastefully updated, creating a modern & inviting space. Current owners have thoughtfully reimagined the main level, resulting in a seamless flow from the kitchen & bar area to the dining & family rooms, reminiscent of a luxury model home. This home boasts numerous upgrades that must be seen to be fully appreciated. The kitchen features new Bosch appliances, quartz countertops with a waterfall edge, a chic tile backsplash, accent lighting and LED lighting. Additional updates include a wet bar, smart home features throughout, luxury vinyl plank flooring, fresh paint, new interior doors, upgraded baseboards and casings, modern light fixtures, updated plumbing fixtures & custom finish carpentry. Outside, you'll find a new concrete patio, enhanced landscaping, a smart sprinkler system & a freshly repainted exterior. The home also includes solar panels & new roof. Experience the true charm of this exceptional home. Schedule your private tour today! Sqft figs are estimate from co recs. Buyer to verify.
Location
State UT
County Salt Lake
Area Holladay; Murray; Cottonwd
Zoning Single-Family
Rooms
Basement Partial
Primary Bedroom Level Floor: 2nd
Master Bedroom Floor: 2nd
Interior
Interior Features See Remarks, Alarm: Security, Bar: Wet, Bath: Master, Closet: Walk-In, French Doors, Gas Log, Kitchen: Updated, Oven: Gas, Range: Gas, Smart Thermostat(s)
Heating Gas: Central
Cooling Central Air
Flooring Carpet, Tile
Fireplaces Number 1
Fireplaces Type Insert
Equipment Fireplace Insert
Fireplace true
Window Features Blinds
Appliance Ceiling Fan, Microwave, Refrigerator, Water Softener Owned
Laundry Electric Dryer Hookup
Exterior
Exterior Feature Bay Box Windows, Double Pane Windows, Lighting, Patio: Covered, Porch: Open, Sliding Glass Doors, Storm Doors
Garage Spaces 2.0
Utilities Available Natural Gas Connected, Electricity Connected, Sewer Connected, Sewer: Public, Water Connected
View Y/N Yes
View Mountain(s)
Roof Type See Remarks,Asphalt
Present Use Single Family
Topography Cul-de-Sac, Fenced: Full, Sprinkler: Auto-Full, Terrain, Flat, View: Mountain
Porch Covered, Porch: Open
Total Parking Spaces 2
Private Pool false
Building
Lot Description Cul-De-Sac, Fenced: Full, Sprinkler: Auto-Full, View: Mountain
Story 3
Sewer Sewer: Connected, Sewer: Public
Water Culinary
Structure Type Brick,Clapboard/Masonite
New Construction No
Construction Status Blt./Standing
Schools
Elementary Schools Ridgecrest
Middle Schools Butler
High Schools Brighton
School District Canyons
Others
Senior Community No
Tax ID 22-28-177-061
Security Features Security System
Acceptable Financing Cash, Conventional, FHA, VA Loan
Horse Property No
Listing Terms Cash, Conventional, FHA, VA Loan
Financing Conventional
Read Less Info
Want to know what your home might be worth? Contact us for a FREE valuation!

Our team is ready to help you sell your home for the highest possible price ASAP
Bought with Equity Real Estate (Advantage)
"My job is to find and attract mastery-based agents to the office, protect the culture, and make sure everyone is happy! "






