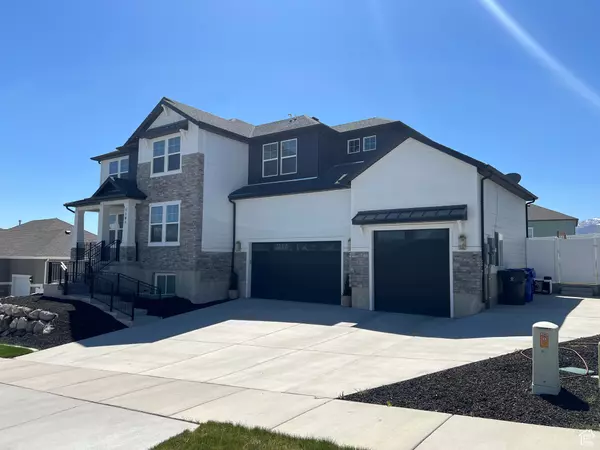$925,000
$949,999
2.6%For more information regarding the value of a property, please contact us for a free consultation.
5 Beds
4 Baths
4,945 SqFt
SOLD DATE : 08/19/2024
Key Details
Sold Price $925,000
Property Type Single Family Home
Sub Type Single Family Residence
Listing Status Sold
Purchase Type For Sale
Square Footage 4,945 sqft
Price per Sqft $187
Subdivision Ridge
MLS Listing ID 1993183
Sold Date 08/19/24
Style Stories: 2
Bedrooms 5
Full Baths 3
Half Baths 1
Construction Status Blt./Standing
HOA Y/N No
Abv Grd Liv Area 3,263
Year Built 2016
Annual Tax Amount $3,270
Lot Size 9,147 Sqft
Acres 0.21
Lot Dimensions 0.0x0.0x0.0
Property Description
*$100K Price Reduction--Step into this stunning two-story retreat, where every detail beckons you home! As you step inside, you'll be greeted by inviting laminate floors, soft neutral tones, and plenty of natural light streaming through large windows. Work from home effortlessly in the cozy den or formal living room, both perfect for quiet moments of productivity. The spacious two-story family room, complete with a fireplace, sets the stage for gatherings and relaxation. Cooking is a delight in the chef's kitchen, equipped with stainless appliances, double ovens, and stylish two-toned cabinets. Retreat to the expansive master suite, boasting a luxurious bath and ample closet space. The lower level is impeccably finished, featuring a fantastic exercise room, bedroom, family room, and kitchen. The fully finished space exudes exquisite taste and beauty throughout. Outside, the nearly quarter-acre lot offers endless possibilities, from the pergola to space for a vegetable garden and outdoor entertaining. Don't miss out on this inviting home schedule a showing today! Buyer and buyer's agent to verify all info.
Location
State UT
County Utah
Area Am Fork; Hlnd; Lehi; Saratog.
Zoning Single-Family
Rooms
Basement Daylight
Primary Bedroom Level Floor: 2nd
Master Bedroom Floor: 2nd
Interior
Interior Features Alarm: Fire, Alarm: Security, Bath: Master, Bath: Sep. Tub/Shower, Closet: Walk-In, Den/Office, Disposal, French Doors, Gas Log, Great Room, Kitchen: Updated, Oven: Double, Range: Countertop, Range: Down Vent, Range/Oven: Built-In, Vaulted Ceilings
Cooling Central Air
Flooring Carpet, Laminate, Tile
Fireplaces Number 1
Fireplaces Type Insert
Equipment Alarm System, Fireplace Insert, Swing Set, Window Coverings, Trampoline
Fireplace true
Window Features Blinds,Full,Shades
Appliance Ceiling Fan, Microwave, Range Hood, Refrigerator, Satellite Dish, Water Softener Owned
Laundry Electric Dryer Hookup, Gas Dryer Hookup
Exterior
Exterior Feature Double Pane Windows, Lighting, Sliding Glass Doors, Patio: Open
Garage Spaces 3.0
Utilities Available Natural Gas Connected, Electricity Connected, Sewer Connected, Sewer: Public, Water Connected
View Y/N Yes
View Lake, Mountain(s), Valley
Roof Type Asphalt,Metal
Present Use Single Family
Topography Cul-de-Sac, Curb & Gutter, Fenced: Full, Sidewalks, Sprinkler: Auto-Full, Terrain: Grad Slope, View: Lake, View: Mountain, View: Valley, Drip Irrigation: Auto-Full, View: Water
Porch Patio: Open
Total Parking Spaces 3
Private Pool false
Building
Lot Description Cul-De-Sac, Curb & Gutter, Fenced: Full, Sidewalks, Sprinkler: Auto-Full, Terrain: Grad Slope, View: Lake, View: Mountain, View: Valley, Drip Irrigation: Auto-Full, View: Water
Story 3
Sewer Sewer: Connected, Sewer: Public
Water Culinary, Secondary
Structure Type Clapboard/Masonite,Stone,Cement Siding
New Construction No
Construction Status Blt./Standing
Schools
Elementary Schools Thunder Ridge
Middle Schools Vista Heights Middle School
High Schools Westlake
School District Alpine
Others
Senior Community No
Tax ID 53-536-0603
Security Features Fire Alarm,Security System
Acceptable Financing Cash, Conventional, FHA, VA Loan
Horse Property No
Listing Terms Cash, Conventional, FHA, VA Loan
Financing Conventional
Read Less Info
Want to know what your home might be worth? Contact us for a FREE valuation!

Our team is ready to help you sell your home for the highest possible price ASAP
Bought with Market Source Real Estate LLC
"My job is to find and attract mastery-based agents to the office, protect the culture, and make sure everyone is happy! "






