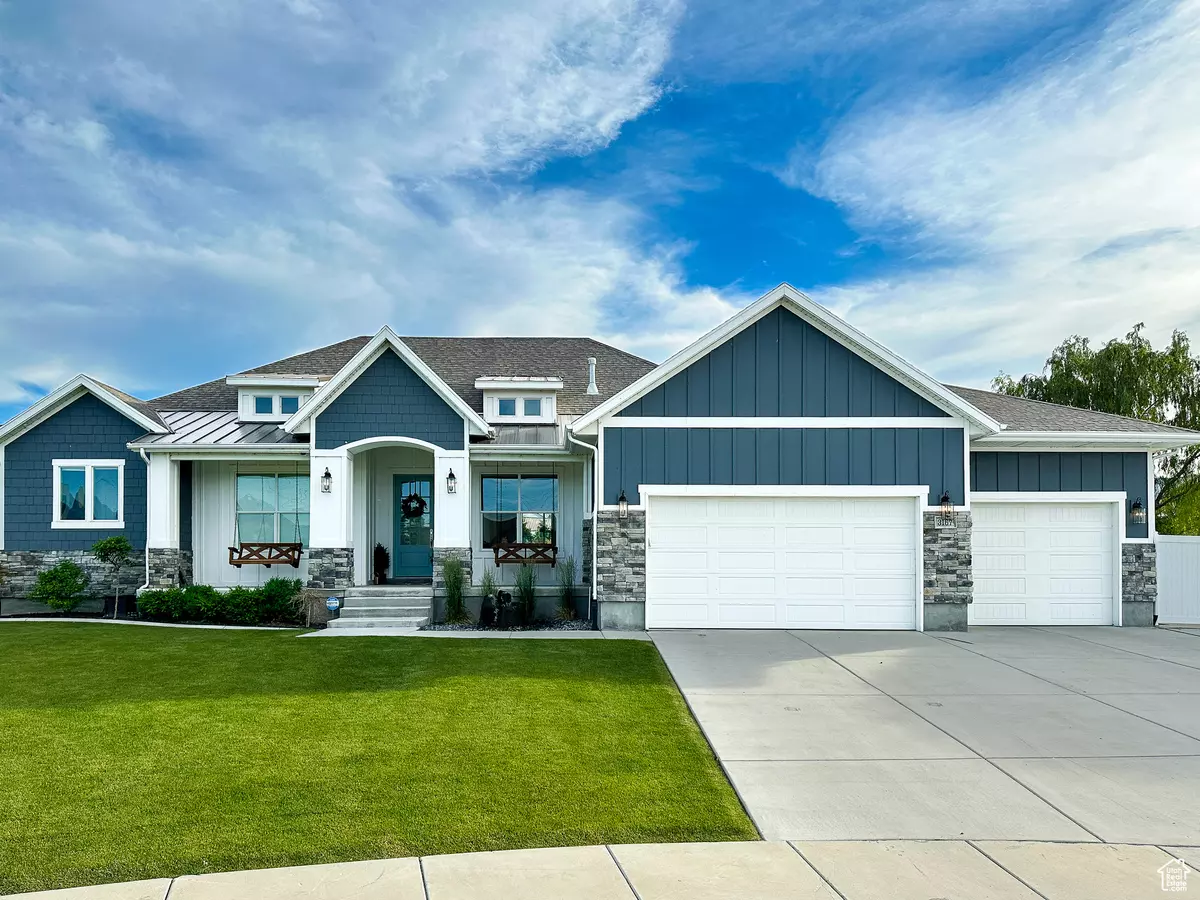$1,534,800
$1,549,000
0.9%For more information regarding the value of a property, please contact us for a free consultation.
5 Beds
5 Baths
5,011 SqFt
SOLD DATE : 08/15/2024
Key Details
Sold Price $1,534,800
Property Type Single Family Home
Sub Type Single Family Residence
Listing Status Sold
Purchase Type For Sale
Square Footage 5,011 sqft
Price per Sqft $306
Subdivision Ponderosa
MLS Listing ID 2004895
Sold Date 08/15/24
Style Rambler/Ranch
Bedrooms 5
Full Baths 3
Half Baths 1
Three Quarter Bath 1
Construction Status Blt./Standing
HOA Y/N No
Abv Grd Liv Area 2,393
Year Built 2016
Annual Tax Amount $5,671
Lot Size 0.630 Acres
Acres 0.63
Lot Dimensions 0.0x0.0x0.0
Property Description
Stunning 5-Bedroom Rambler on a Private Cul-de-Sac! Welcome to your dream home! This immaculate 5-bedroom, 4.5-bathroom, 5000 sq ft rambler offers luxurious main floor living at its finest. Step inside to find fresh paint, new carpet, and luxury vinyl throughout. Bosch appliances, granite in the kitchen, and quartz in all bathrooms and basement kitchen. The spacious 3.5-car garage is perfect for all your needs. The beautifully finished basement includes a full kitchen, media room, exercise room, and can easily be converted into a potential income property. Custom-built features abound, including office built-ins, kids' bunk beds, and mudroom lockers. No detail has been overlooked, from the pristine green grass to the elegant interior finishes. Situated on a 0.63-acre lot in a quiet and private cul-de-sac zoned for horses and NO HOA! Irrigation water for landscape at just $25 a month. This home boasts incredible outdoor features. Enjoy a sunken firepit seating area, pergola-shaded space, half-court basketball, pickleball court, in-ground trampoline, lifetime playset, and extra parking. This home is a true gem with upgrades and customizations galore. Don't miss your chance to own this exceptional property it's the perfect blend of luxury, comfort, and unparalleled functionality! Square footage figures are provided as a courtesy estimate only and were obtained from COUNTY RECORDS. Buyer is advised to obtain an independent measurement.
Location
State UT
County Salt Lake
Area Wj; Sj; Rvrton; Herriman; Bingh
Zoning Single-Family
Rooms
Basement Daylight, Full
Primary Bedroom Level Floor: 1st
Master Bedroom Floor: 1st
Main Level Bedrooms 2
Interior
Interior Features Bath: Master, Bath: Sep. Tub/Shower, Closet: Walk-In, Den/Office, Disposal, French Doors, Oven: Double, Range: Gas
Cooling Central Air
Flooring Carpet, Tile
Fireplaces Number 1
Fireplaces Type Insert
Equipment Basketball Standard, Fireplace Insert, Gazebo, Swing Set, Window Coverings, Trampoline
Fireplace true
Window Features Shades
Appliance Ceiling Fan, Dryer, Microwave, Range Hood, Washer
Laundry Electric Dryer Hookup
Exterior
Exterior Feature Deck; Covered, Horse Property, Patio: Covered, Porch: Open, Sliding Glass Doors
Garage Spaces 3.0
Utilities Available Natural Gas Connected, Electricity Connected, Sewer Connected, Water Connected
View Y/N Yes
View Mountain(s)
Roof Type Asphalt
Present Use Single Family
Topography Cul-de-Sac, Curb & Gutter, Fenced: Full, Road: Paved, Secluded Yard, Sidewalks, Sprinkler: Auto-Full, Terrain: Grad Slope, View: Mountain, Drip Irrigation: Auto-Full
Accessibility Single Level Living
Porch Covered, Porch: Open
Total Parking Spaces 11
Private Pool false
Building
Lot Description Cul-De-Sac, Curb & Gutter, Fenced: Full, Road: Paved, Secluded, Sidewalks, Sprinkler: Auto-Full, Terrain: Grad Slope, View: Mountain, Drip Irrigation: Auto-Full
Faces Northeast
Story 2
Sewer Sewer: Connected
Water Irrigation, Irrigation: Pressure
Structure Type Asphalt,Stone,Stucco
New Construction No
Construction Status Blt./Standing
Schools
Elementary Schools Bluffdale
Middle Schools Oquirrh Hills
High Schools Riverton
School District Jordan
Others
Senior Community No
Tax ID 33-09-151-041
Acceptable Financing Cash, Conventional, VA Loan
Horse Property Yes
Listing Terms Cash, Conventional, VA Loan
Financing Conventional
Read Less Info
Want to know what your home might be worth? Contact us for a FREE valuation!

Our team is ready to help you sell your home for the highest possible price ASAP
Bought with West Real Estate LLC
"My job is to find and attract mastery-based agents to the office, protect the culture, and make sure everyone is happy! "






