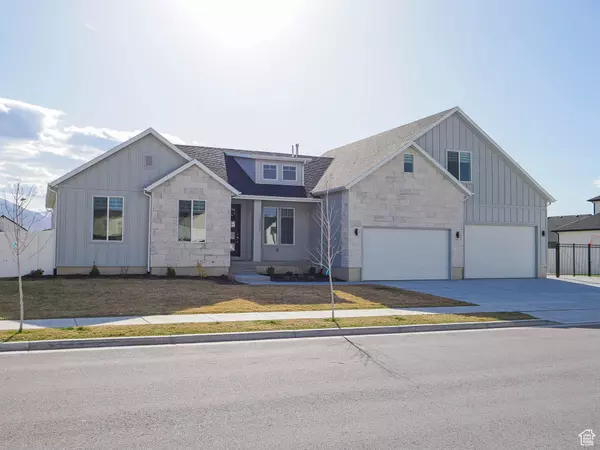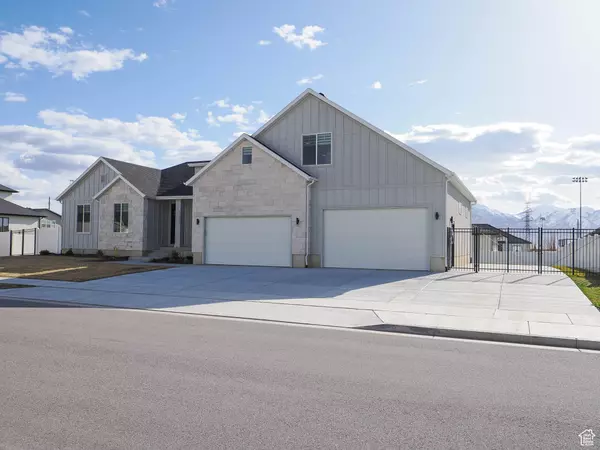$957,000
$999,999
4.3%For more information regarding the value of a property, please contact us for a free consultation.
6 Beds
4 Baths
5,282 SqFt
SOLD DATE : 08/15/2024
Key Details
Sold Price $957,000
Property Type Single Family Home
Sub Type Single Family Residence
Listing Status Sold
Purchase Type For Sale
Square Footage 5,282 sqft
Price per Sqft $181
Subdivision Pines
MLS Listing ID 1990836
Sold Date 08/15/24
Style Stories: 2
Bedrooms 6
Full Baths 3
Half Baths 1
Construction Status Blt./Standing
HOA Y/N No
Abv Grd Liv Area 3,101
Year Built 2022
Annual Tax Amount $6,040
Lot Size 0.330 Acres
Acres 0.33
Lot Dimensions 0.0x0.0x0.0
Property Description
**PRICED REDUCED** RELCOCATION COMPANY WILL NOT ACCECT A CONTINGENT OFFER. Check out the upgrade list under the listing documents! This magnificent two-story home offers an ideal blend of comfort and sophistication, with main level living and stunning mountain vistas. Step inside to discover an open concept floor plan featuring vaulted ceilings and designer laminate wood flooring, creating an inviting ambiance the minute you walk in. The spacious great room, complete with a corner fireplace, seamlessly connects to the separate dining area and beautifully designed kitchen. Boasting upgraded cabinetry, a double oven, a sprawling waterfall island, and a sizable pantry, this kitchen is a chef's delight. On the main level, you'll find the sun-lit primary suite, boasting an en-suite bathroom with a luxurious standing shower, soaking tub, double sink vanity, and a walk-in closet with built-in organization. Two additional bedrooms and a full bathroom are situated close by. A convenient mudroom, half bathroom, and a laundry room add to the main level's convenience. Upstairs, a versatile loft awaits, along with three more bedrooms and another full bathroom, providing ample space for relaxation and entertainment. Sliding glass doors on the main level lead to the private backyard with a spacious patio, perfect for alfresco dining and entertaining. This home features a massive 6-car garage, extended RV pad, and meticulously landscaped yard with fencing and a wrought iron RV gate. Additional highlights include custom cascading window shades, an air purifier/humidifier, Puronics water softener, and a smart Rainbird sprinkling system. With a large, unfinished basement boasting 9-foot ceilings, this home offers endless possibilities for customization and expansion. This home is conveniently located just minutes away from shopping, restaurants, parks, and C.R. Hamilton Family Sports Complex. Don't miss the opportunity to make this Riverton retreat your forever home! THIS IS A RELOCATION AGENTS - READ AGENT REMARKS BEFORE SUBMITTING AN OFFER.
Location
State UT
County Salt Lake
Area Wj; Sj; Rvrton; Herriman; Bingh
Zoning Single-Family
Rooms
Basement Full
Main Level Bedrooms 3
Interior
Interior Features Bath: Master, Bath: Sep. Tub/Shower, Closet: Walk-In, Den/Office, Disposal, Gas Log, Great Room, Kitchen: Updated, Oven: Double, Oven: Wall, Range: Gas, Vaulted Ceilings
Heating Forced Air, Gas: Central
Cooling Central Air
Flooring Carpet, Laminate, Tile
Fireplaces Number 1
Equipment Window Coverings
Fireplace true
Window Features Blinds,Part
Appliance Ceiling Fan, Dryer, Refrigerator, Washer, Water Softener Owned
Laundry Electric Dryer Hookup
Exterior
Exterior Feature Double Pane Windows, Lighting, Porch: Open, Patio: Open
Garage Spaces 6.0
Utilities Available Natural Gas Connected, Electricity Connected, Sewer Connected, Sewer: Public, Water Connected
View Y/N Yes
View Mountain(s)
Roof Type Asphalt
Present Use Single Family
Topography Curb & Gutter, Fenced: Part, Road: Paved, Sidewalks, Sprinkler: Auto-Full, Terrain, Flat, Terrain: Grad Slope, View: Mountain
Accessibility Single Level Living
Porch Porch: Open, Patio: Open
Total Parking Spaces 6
Private Pool false
Building
Lot Description Curb & Gutter, Fenced: Part, Road: Paved, Sidewalks, Sprinkler: Auto-Full, Terrain: Grad Slope, View: Mountain
Faces West
Story 3
Sewer Sewer: Connected, Sewer: Public
Water Culinary, Irrigation: Pressure
Structure Type Stone,Stucco,Cement Siding
New Construction No
Construction Status Blt./Standing
Schools
Elementary Schools Bluffdale
Middle Schools South Hills
High Schools Riverton
School District Jordan
Others
Senior Community No
Tax ID 33-05-154-005
Acceptable Financing Cash, Conventional
Horse Property No
Listing Terms Cash, Conventional
Financing Conventional
Read Less Info
Want to know what your home might be worth? Contact us for a FREE valuation!

Our team is ready to help you sell your home for the highest possible price ASAP
Bought with KW South Valley Keller Williams
"My job is to find and attract mastery-based agents to the office, protect the culture, and make sure everyone is happy! "






