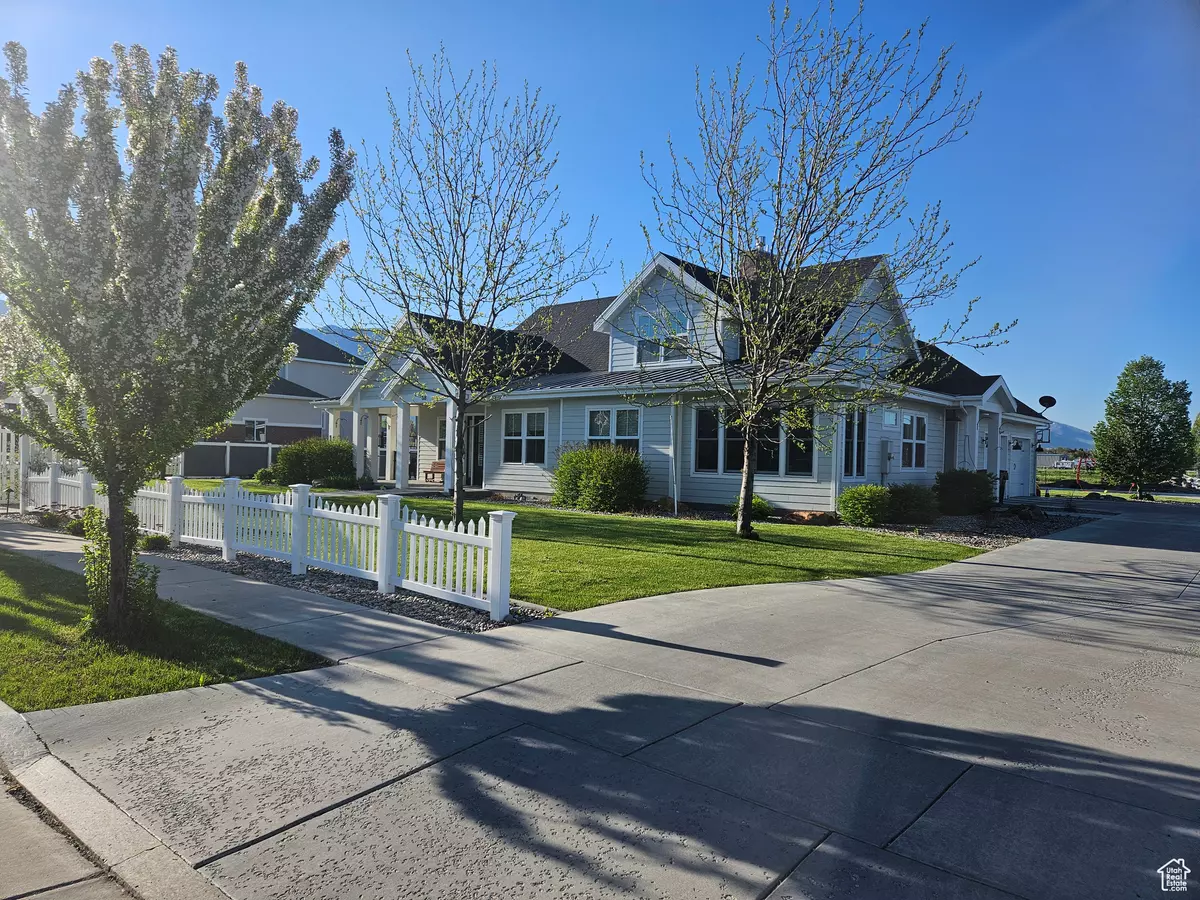$899,000
For more information regarding the value of a property, please contact us for a free consultation.
5 Beds
3 Baths
3,833 SqFt
SOLD DATE : 08/09/2024
Key Details
Property Type Single Family Home
Sub Type Single Family Residence
Listing Status Sold
Purchase Type For Sale
Square Footage 3,833 sqft
Price per Sqft $234
MLS Listing ID 1983247
Sold Date 08/09/24
Style Stories: 2
Bedrooms 5
Full Baths 3
Construction Status Blt./Standing
HOA Y/N No
Abv Grd Liv Area 3,833
Year Built 2015
Annual Tax Amount $4,161
Lot Size 0.670 Acres
Acres 0.67
Lot Dimensions 135.0x214.0x135.0
Property Description
Discover the charm of country living in this classic farmhouse nestled on a sprawling 0.67-acre parcel in the picturesque Hyde Park. This timeless residence offers a perfect blend of rustic elegance and modern comfort, creating an idyllic retreat from the hustle and bustle of city life. The farmhouse exudes curb appeal with its traditional architecture, inviting front porch, and a 1560 metal building with heat 1/2 bath and 15' ceilings is in the back of the property. The expansive .67-acre lot provides ample space for outdoor activities, gardening, and enjoying the tranquility of nature.Heated master bath floor Real hardwood floors Granite countertops Solar panels Heated water in the garage with a drain Timer lights for the outside Sound system throughout the whole house Insulated heated shed with bathroom
Location
State UT
County Cache
Area Smithfield; Amalga; Hyde Park
Zoning Single-Family
Rooms
Other Rooms Workshop
Basement None
Primary Bedroom Level Floor: 1st
Master Bedroom Floor: 1st
Main Level Bedrooms 1
Interior
Interior Features Bath: Master, Bath: Sep. Tub/Shower, Closet: Walk-In, Disposal, Oven: Double, Range: Gas, Range/Oven: Built-In, Granite Countertops
Heating Forced Air, Gas: Central, Wood
Cooling Central Air
Flooring Carpet, Hardwood, Tile
Fireplaces Number 1
Equipment Window Coverings, Wood Stove
Fireplace true
Window Features Blinds
Appliance Ceiling Fan, Range Hood, Refrigerator, Water Softener Owned
Laundry Electric Dryer Hookup, Gas Dryer Hookup
Exterior
Exterior Feature Out Buildings, Lighting, Patio: Covered
Garage Spaces 2.0
Utilities Available Natural Gas Connected, Electricity Connected, Sewer Connected, Sewer: Public, Water Connected
View Y/N Yes
View Mountain(s)
Roof Type Asphalt
Present Use Single Family
Topography Cul-de-Sac, Curb & Gutter, Fenced: Full, Road: Paved, Sidewalks, Sprinkler: Auto-Full, Terrain, Flat, View: Mountain
Accessibility Grip-Accessible Features, Ground Level
Porch Covered
Total Parking Spaces 9
Private Pool false
Building
Lot Description Cul-De-Sac, Curb & Gutter, Fenced: Full, Road: Paved, Sidewalks, Sprinkler: Auto-Full, View: Mountain
Faces North
Story 2
Sewer Sewer: Connected, Sewer: Public
Water Culinary, Irrigation, Rights: Owned
Structure Type Cement Siding
New Construction No
Construction Status Blt./Standing
Schools
Elementary Schools Cedar Ridge
Middle Schools North Cache
High Schools Green Canyon
School District Cache
Others
Senior Community No
Tax ID 04-222-0002
Acceptable Financing Cash, Conventional
Horse Property No
Listing Terms Cash, Conventional
Financing Conventional
Read Less Info
Want to know what your home might be worth? Contact us for a FREE valuation!

Our team is ready to help you sell your home for the highest possible price ASAP
Bought with Engel & Volkers Logan, LLC
"My job is to find and attract mastery-based agents to the office, protect the culture, and make sure everyone is happy! "






