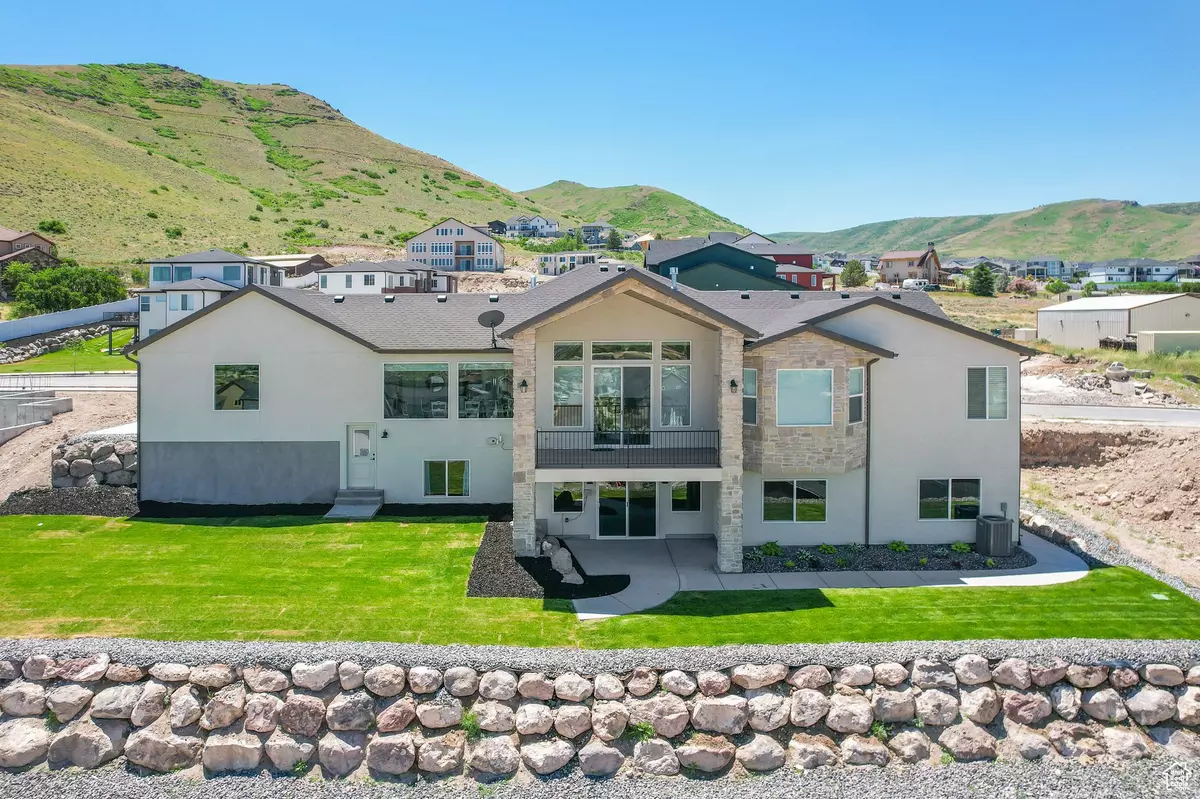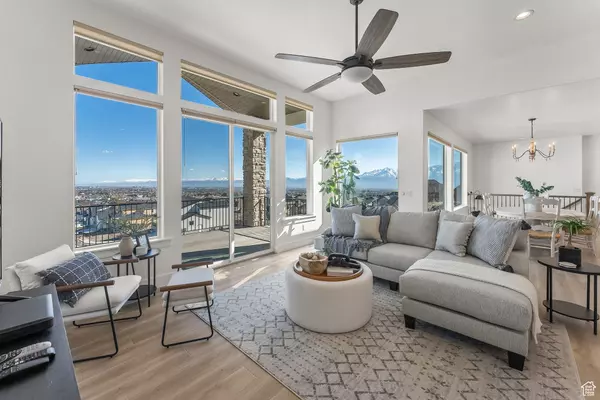$1,149,999
For more information regarding the value of a property, please contact us for a free consultation.
4 Beds
5 Baths
4,703 SqFt
SOLD DATE : 08/08/2024
Key Details
Property Type Single Family Home
Sub Type Single Family Residence
Listing Status Sold
Purchase Type For Sale
Square Footage 4,703 sqft
Price per Sqft $223
Subdivision Val Johnson
MLS Listing ID 1990204
Sold Date 08/08/24
Style Rambler/Ranch
Bedrooms 4
Full Baths 1
Half Baths 3
Three Quarter Bath 1
Construction Status Blt./Standing
HOA Y/N No
Abv Grd Liv Area 2,326
Year Built 2023
Lot Size 0.260 Acres
Acres 0.26
Lot Dimensions 0.0x0.0x0.0
Property Description
*HUGE PRICE REDUCTION!* Don't miss out on the opportunity to own this exquisite, brand-new Gordon Milar luxury home perched on the picturesque Herriman hillside. This dreamy gem has it all: 360-degree valley views of the sunrise and sunset, a 3 car garage, 3 bedrooms and 4 bathrooms on the main level, no step entry/wheelchair access inside and out, a magazine worthy chef's kitchen/living room with oversized windows that invite the outdoors in, a gorgeous deck to entertain or unwind, & an oversized main level laundry room with sink/storage. Retreat to the luxurious master bedroom where you'll find 2 walk-in closets, 2 separate bathrooms, & an elegant soaking tub & shower. Downstairs, the 2,377 sqft. walkout basement offers tall ceilings, 3 additional framed bedrooms with walk-in closets, 3 bathrooms, and separate laundry. 1 of the bedrooms and bath remodels have been started offering endless possibilities for customization, whether it's a basement apartment, expansive movie/game room, or your personal haven. This Energy Star Certified home is equipped with an array of upgrades including a 220-garage outlet for a Smart Car charger or workshop, central vacuum, oversized driveway with RV parking, full house water filtration system + reverse osmosis system in kitchen, and even future elevator space to accommodate aging in place. Enjoy added comforts such as the $17,000 in upgraded blinds throughout, beautiful landscaping, a tankless water heater, and so much more! Don't miss your chance to make this dream home your reality-schedule a showing today!
Location
State UT
County Salt Lake
Area Wj; Sj; Rvrton; Herriman; Bingh
Zoning Single-Family
Rooms
Basement Daylight, Entrance, Full, Walk-Out Access
Primary Bedroom Level Floor: 1st
Master Bedroom Floor: 1st
Main Level Bedrooms 3
Interior
Interior Features Basement Apartment, Bath: Master, Bath: Sep. Tub/Shower, Central Vacuum, Closet: Walk-In, Den/Office, Disposal, Floor Drains, Gas Log, Great Room, Kitchen: Updated, Oven: Double, Oven: Wall, Range: Countertop, Range: Gas, Vaulted Ceilings, Instantaneous Hot Water, Granite Countertops
Heating Forced Air, Gas: Central
Cooling Central Air
Flooring Carpet, Tile, Concrete
Fireplaces Number 1
Equipment Window Coverings
Fireplace true
Window Features Blinds,Shades
Appliance Ceiling Fan, Dryer, Microwave, Range Hood, Refrigerator, Washer, Water Softener Owned
Laundry Electric Dryer Hookup
Exterior
Exterior Feature Basement Entrance, Deck; Covered, Double Pane Windows, Entry (Foyer), Lighting, Patio: Covered, Secured Parking, Sliding Glass Doors, Walkout, Patio: Open
Garage Spaces 3.0
Utilities Available Natural Gas Connected, Electricity Connected, Sewer Connected, Water Connected
View Y/N Yes
View Mountain(s), Valley
Roof Type Asphalt
Present Use Single Family
Topography Cul-de-Sac, Curb & Gutter, Road: Paved, Sidewalks, Sprinkler: Auto-Part, Terrain, Flat, Terrain: Grad Slope, View: Mountain, View: Valley
Accessibility Accessible Doors, Accessible Hallway(s), Accessible Electrical and Environmental Controls, Fully Accessible, Grip-Accessible Features, Ground Level, Accessible Entrance, Roll-In Shower, Single Level Living, Customized Wheelchair Accessible
Porch Covered, Patio: Open
Total Parking Spaces 3
Private Pool false
Building
Lot Description Cul-De-Sac, Curb & Gutter, Road: Paved, Sidewalks, Sprinkler: Auto-Part, Terrain: Grad Slope, View: Mountain, View: Valley
Faces South
Story 2
Sewer Sewer: Connected
Water Culinary
Structure Type Stone,Stucco
New Construction No
Construction Status Blt./Standing
Schools
Elementary Schools Butterfield Canyon
High Schools Herriman
School District Jordan
Others
Senior Community No
Tax ID 32-10-227-022
Acceptable Financing Cash, Conventional, FHA, VA Loan
Horse Property No
Listing Terms Cash, Conventional, FHA, VA Loan
Financing Conventional
Read Less Info
Want to know what your home might be worth? Contact us for a FREE valuation!

Our team is ready to help you sell your home for the highest possible price ASAP
Bought with Real Broker, LLC
"My job is to find and attract mastery-based agents to the office, protect the culture, and make sure everyone is happy! "






