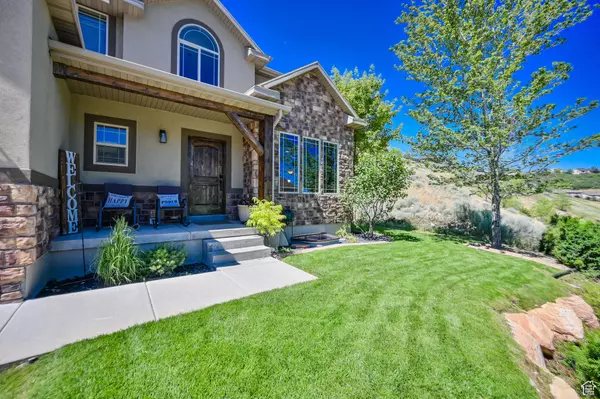$630,000
$625,000
0.8%For more information regarding the value of a property, please contact us for a free consultation.
4 Beds
4 Baths
2,550 SqFt
SOLD DATE : 08/06/2024
Key Details
Sold Price $630,000
Property Type Single Family Home
Sub Type Single Family Residence
Listing Status Sold
Purchase Type For Sale
Square Footage 2,550 sqft
Price per Sqft $247
Subdivision Suncrest
MLS Listing ID 2009391
Sold Date 08/06/24
Style Stories: 2
Bedrooms 4
Full Baths 2
Half Baths 2
Construction Status Blt./Standing
HOA Fees $133/mo
HOA Y/N Yes
Abv Grd Liv Area 1,654
Year Built 2005
Annual Tax Amount $2,631
Lot Size 8,276 Sqft
Acres 0.19
Lot Dimensions 0.0x0.0x0.0
Property Description
This 2-story single family home located in Suncrest has a thoughtful floor plan with a useful layout, ensuring no wasted space. As soon as you walk in, you'll notice the beautiful picture framed mountain view of Lone Peak from the comfort of your home office. Main level features semi-open concept design combining the family room, kitchen, and dining area with access to the patio and backyard making it an extension to the living area; great for entertaining. Has a nice sized private flat backyard adorned with lush grass, mature trees & perennial plants, next to and behind open green space. Upstairs features a popular 3 bedroom 2 full bathroom floor plan. The primary bedroom boasts vaulted ceilings with an ensuite that has a double sink vanity, separate shower & jetted tub, walk-in closet, and private water closet. Finished basement with additional bedroom (exercise room), half bathroom (needs shower finished to be 3/4 bathroom), and a spacious family room complete with projector, movie screen and built-in surround sound speakers; ideal for hot summer days or cold winter nights. You'll appreciate the large pantry and ample storage available in the garage and closets throughout the home. The home also has a new dishwasher, new water heater and upgraded light fixtures to add to the functionality and appearance of this home. Friendly neighborhood and appealing location that offers easy access to hiking and biking trails. Enjoy the pool and a lazy river as just a couple of the HOA amenities, enhancing the community experience. Check out the 3D tour.
Location
State UT
County Utah
Area Alpine
Zoning Single-Family
Direction From Suncrest Drive, turn onto Eagle Stone Way; Then turn left onto Eagle Crest Drive; 15028 is on the right.
Rooms
Basement Full
Primary Bedroom Level Floor: 2nd
Master Bedroom Floor: 2nd
Interior
Interior Features Bath: Master, Bath: Sep. Tub/Shower, Closet: Walk-In, Den/Office, Disposal, French Doors, Gas Log, Great Room, Jetted Tub, Range/Oven: Free Stdng., Vaulted Ceilings, Granite Countertops, Video Door Bell(s)
Heating Forced Air, Gas: Central
Cooling Central Air
Flooring Carpet, Hardwood, Tile
Fireplaces Number 1
Equipment Window Coverings, Workbench, Projector
Fireplace true
Window Features Blinds,Shades
Appliance Ceiling Fan, Freezer, Microwave, Refrigerator
Laundry Electric Dryer Hookup
Exterior
Exterior Feature Double Pane Windows, Porch: Open, Storm Doors, Patio: Open
Garage Spaces 3.0
Pool Gunite, Fenced, Heated, In Ground, With Spa
Community Features Clubhouse
Utilities Available Natural Gas Connected, Electricity Connected, Sewer Connected, Sewer: Public, Water Connected
Amenities Available Biking Trails, Cable TV, Clubhouse, Fitness Center, Hiking Trails, Pets Permitted, Picnic Area, Playground, Pool, Tennis Court(s)
View Y/N Yes
View Mountain(s), Valley
Roof Type Asphalt,Pitched
Present Use Single Family
Topography Curb & Gutter, Fenced: Full, Road: Paved, Secluded Yard, Sidewalks, Sprinkler: Auto-Full, Terrain: Grad Slope, View: Mountain, View: Valley
Porch Porch: Open, Patio: Open
Total Parking Spaces 7
Private Pool true
Building
Lot Description Curb & Gutter, Fenced: Full, Road: Paved, Secluded, Sidewalks, Sprinkler: Auto-Full, Terrain: Grad Slope, View: Mountain, View: Valley
Faces Northeast
Story 3
Sewer Sewer: Connected, Sewer: Public
Water Culinary
Structure Type Stone,Stucco
New Construction No
Construction Status Blt./Standing
Schools
Elementary Schools Ridgeline
Middle Schools Timberline
High Schools Lone Peak
School District Alpine
Others
HOA Name Suncrest HOA
HOA Fee Include Cable TV
Senior Community No
Tax ID 38-334-0123
Acceptable Financing Cash, Conventional, FHA, VA Loan
Horse Property No
Listing Terms Cash, Conventional, FHA, VA Loan
Financing Conventional
Read Less Info
Want to know what your home might be worth? Contact us for a FREE valuation!

Our team is ready to help you sell your home for the highest possible price ASAP
Bought with Coldwell Banker Realty (Salt Lake-Sugar House)
"My job is to find and attract mastery-based agents to the office, protect the culture, and make sure everyone is happy! "






