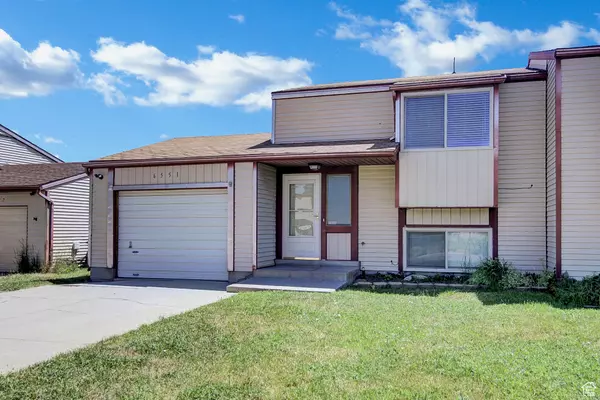$335,000
$335,000
For more information regarding the value of a property, please contact us for a free consultation.
2 Beds
2 Baths
1,040 SqFt
SOLD DATE : 08/08/2024
Key Details
Sold Price $335,000
Property Type Multi-Family
Sub Type Twin
Listing Status Sold
Purchase Type For Sale
Square Footage 1,040 sqft
Price per Sqft $322
Subdivision Oquirrh Shadows #4
MLS Listing ID 2004656
Sold Date 08/08/24
Style Split-Entry/Bi-Level
Bedrooms 2
Full Baths 1
Half Baths 1
Construction Status Blt./Standing
HOA Y/N No
Abv Grd Liv Area 527
Year Built 1981
Annual Tax Amount $1,942
Lot Size 4,791 Sqft
Acres 0.11
Lot Dimensions 0.0x0.0x0.0
Property Description
Welcome to this charming and well-maintained home boasting newer double-paned windows and a fantastic floor plan flooded with natural light throughout. New carpet in both bedrooms and hall way. Step outside to your fully-fenced backyard, complete with beautiful landscaping and flower beds, perfect for outdoor gatherings or letting your pets roam. The manual full sprinkler system offers convenience and can easily be upgraded to an automatic system with a timer. All appliances are included, and with an extra deep garage, there's plenty of space for storage and toys. Plus, enjoy the freedom of no HOA fees and owning your land. Situated just moments away from the Oquirrh Fitness Center, Olympic Oval, Jordan Landing Shopping Center, and numerous parks and schools, this home offers both comfort and convenience in a prime location.
Location
State UT
County Salt Lake
Area Wj; Sj; Rvrton; Herriman; Bingh
Zoning Single-Family
Rooms
Basement Daylight
Interior
Interior Features Disposal, Range/Oven: Free Stdng.
Heating Forced Air, Gas: Central
Cooling Central Air
Flooring Carpet, Laminate, Tile
Equipment Window Coverings
Fireplace false
Window Features Blinds
Appliance Dryer, Range Hood, Refrigerator, Washer
Laundry Electric Dryer Hookup
Exterior
Exterior Feature Double Pane Windows, Storm Doors, Patio: Open
Garage Spaces 1.0
Utilities Available Natural Gas Connected, Electricity Connected, Sewer Connected, Sewer: Public, Water Connected
View Y/N Yes
View Mountain(s)
Roof Type Asphalt
Present Use Residential
Topography Fenced: Full, Road: Paved, Sidewalks, Sprinkler: Manual-Full, Terrain, Flat, View: Mountain
Porch Patio: Open
Total Parking Spaces 4
Private Pool false
Building
Lot Description Fenced: Full, Road: Paved, Sidewalks, Sprinkler: Manual-Full, View: Mountain
Faces West
Story 2
Sewer Sewer: Connected, Sewer: Public
Water Culinary
Structure Type Aluminum
New Construction No
Construction Status Blt./Standing
Schools
Elementary Schools Bridger
Middle Schools Thomas Jefferson
High Schools Kearns
School District Granite
Others
Senior Community No
Tax ID 20-24-154-031
Acceptable Financing See Remarks, Cash, Conventional, FHA, VA Loan
Horse Property No
Listing Terms See Remarks, Cash, Conventional, FHA, VA Loan
Financing Conventional
Read Less Info
Want to know what your home might be worth? Contact us for a FREE valuation!

Our team is ready to help you sell your home for the highest possible price ASAP
Bought with Realtypath LLC (Premier)
"My job is to find and attract mastery-based agents to the office, protect the culture, and make sure everyone is happy! "






