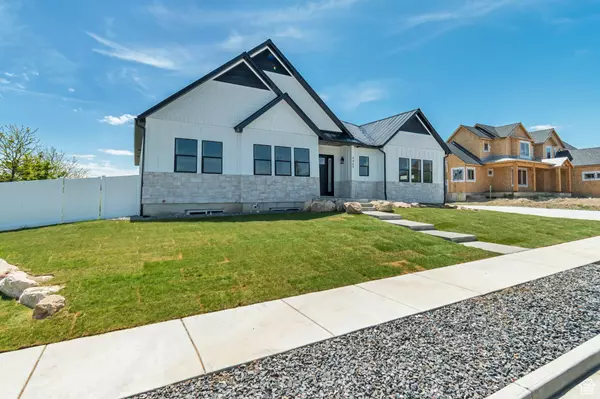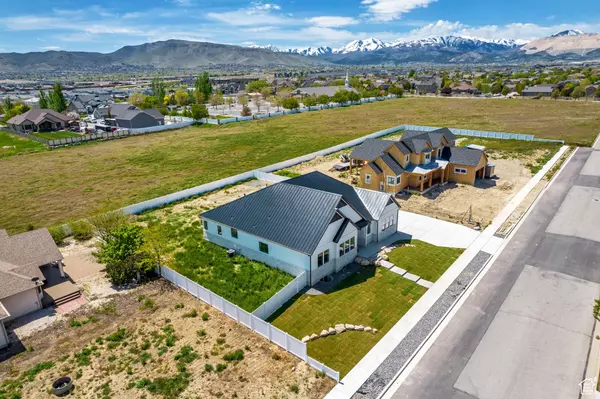$1,190,000
$1,225,000
2.9%For more information regarding the value of a property, please contact us for a free consultation.
4 Beds
3 Baths
5,503 SqFt
SOLD DATE : 07/17/2024
Key Details
Sold Price $1,190,000
Property Type Single Family Home
Sub Type Single Family Residence
Listing Status Sold
Purchase Type For Sale
Square Footage 5,503 sqft
Price per Sqft $216
MLS Listing ID 1991916
Sold Date 07/17/24
Style Rambler/Ranch
Bedrooms 4
Full Baths 2
Half Baths 1
Construction Status Blt./Standing
HOA Y/N No
Abv Grd Liv Area 2,748
Year Built 2024
Annual Tax Amount $1
Lot Size 0.430 Acres
Acres 0.43
Lot Dimensions 0.0x0.0x0.0
Property Description
A stunning custom rambler with many upgrades in a great Riverton neighborhood. The main floor boasts soaring vaults, spacious 10-foot ceilings and 8-foot craftsman doors. 4th bedroom can be used as office or flex space. There are 4 bedrooms, 2 bathrooms as well as a guest half bath. The lavish master suite has a walk-in closet, attached private bath and separate shower. An amazing kitchen with a double oven, 36" cooktop, soft close cabinets as well as a large island and walk in pantry. A casual dining space along with an open living room with access to the back yard is perfect for entertaining. The custom rolled steel fireplace design is a must see. Large windows, wide staircase and wide hallway upgrades allow a LIGHT, BRIGHT AND OPEN atmosphere. The garage has an electric car charger, and the garage doors are insulated with windows. The mud room right off the garage has lockers and a closet. There is also a large laundry room with cabinets. The maintenance free exterior is stone and hardie board with a standing seam Metal roof. The wide-open basement will be unfinished with 9-foot ceilings and a separate entrance. the basement is plumbed for a kitchen. The lot provides ample space for a large, detached garage. This home is on hard-to-find horse property that allows 2 large animals. Fully fenced backyard with gated RV parking. It is 1 minute from Mountain View Village and 3 minutes to Bangerter Hwy. Secondary water for your lawn and yard is $32 a month. Please call the agent with any questions.
Location
State UT
County Salt Lake
Area Wj; Sj; Rvrton; Herriman; Bingh
Zoning Single-Family
Rooms
Basement Entrance
Main Level Bedrooms 4
Interior
Interior Features Bath: Master, Bath: Sep. Tub/Shower, Closet: Walk-In, Den/Office, Disposal, Gas Log, Oven: Gas, Vaulted Ceilings
Heating Forced Air, Gas: Central
Cooling Central Air
Flooring Carpet, Tile
Fireplaces Number 1
Fireplace true
Exterior
Exterior Feature Double Pane Windows, Horse Property, Sliding Glass Doors, Patio: Open
Garage Spaces 3.0
Utilities Available Natural Gas Available, Electricity Available, Sewer Available, Water Available
View Y/N Yes
View Mountain(s)
Roof Type Metal
Present Use Single Family
Topography Curb & Gutter, Road: Paved, Sidewalks, Terrain, Flat, View: Mountain
Accessibility Accessible Hallway(s)
Porch Patio: Open
Total Parking Spaces 3
Private Pool false
Building
Lot Description Curb & Gutter, Road: Paved, Sidewalks, View: Mountain
Story 2
Sewer Sewer: Available
Water Culinary, Secondary
Structure Type Stone,Cement Siding,Metal Siding
New Construction No
Construction Status Blt./Standing
Schools
Elementary Schools Rose Creek
Middle Schools Oquirrh Hills
High Schools Riverton
School District Jordan
Others
Senior Community No
Tax ID 27-31-100-021
Acceptable Financing Cash, Conventional
Horse Property Yes
Listing Terms Cash, Conventional
Financing Cash
Read Less Info
Want to know what your home might be worth? Contact us for a FREE valuation!

Our team is ready to help you sell your home for the highest possible price ASAP
Bought with True American Homes
"My job is to find and attract mastery-based agents to the office, protect the culture, and make sure everyone is happy! "






