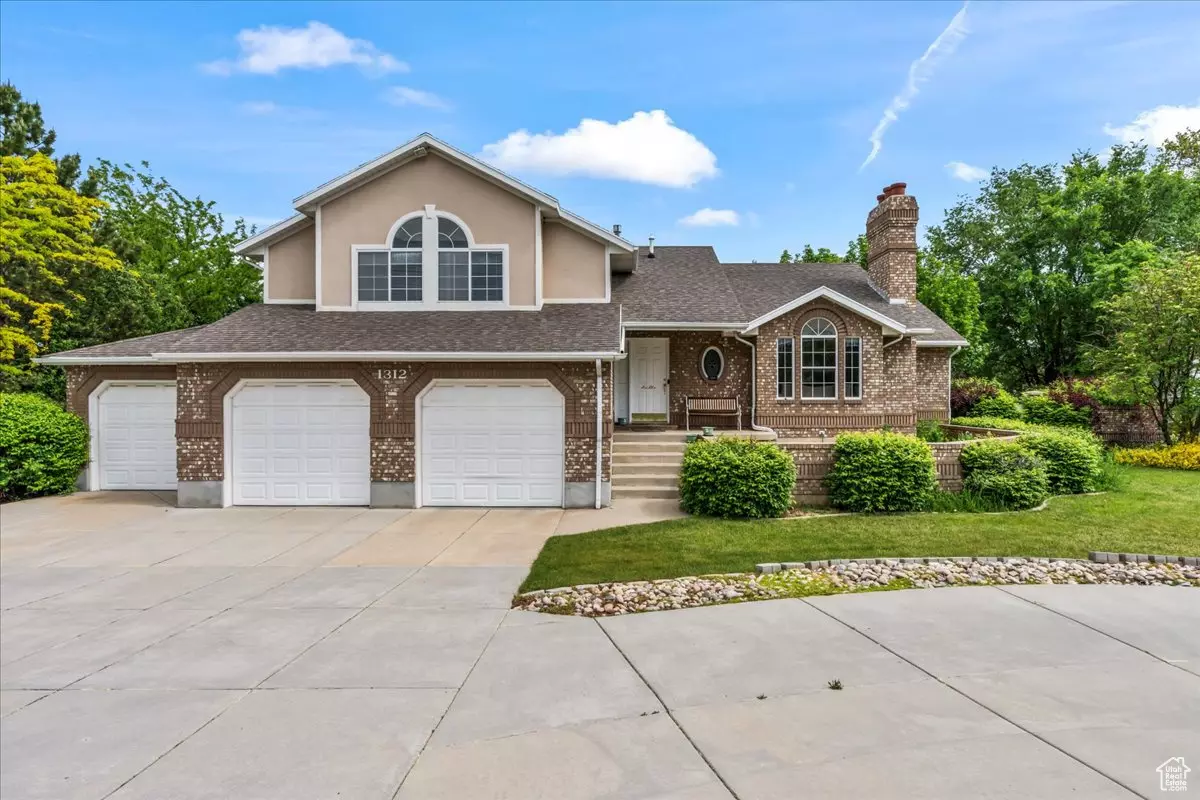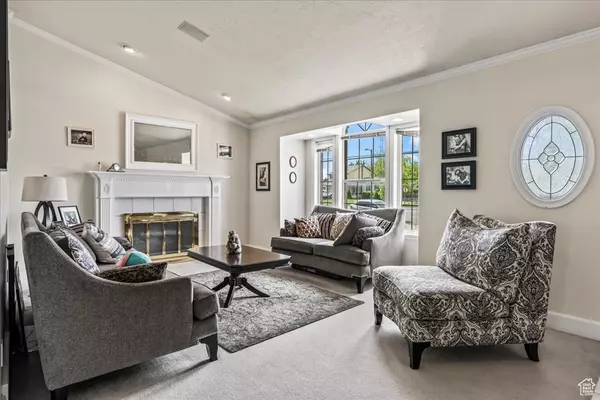$540,000
$550,000
1.8%For more information regarding the value of a property, please contact us for a free consultation.
5 Beds
4 Baths
3,614 SqFt
SOLD DATE : 08/05/2024
Key Details
Sold Price $540,000
Property Type Single Family Home
Sub Type Single Family Residence
Listing Status Sold
Purchase Type For Sale
Square Footage 3,614 sqft
Price per Sqft $149
MLS Listing ID 2000006
Sold Date 08/05/24
Style Tri/Multi-Level
Bedrooms 5
Full Baths 4
Construction Status Blt./Standing
HOA Y/N No
Abv Grd Liv Area 2,679
Year Built 1995
Annual Tax Amount $2,595
Lot Size 0.440 Acres
Acres 0.44
Lot Dimensions 0.0x0.0x0.0
Property Description
This meticulously maintained custom brick home in Clinton offers the perfect setting for creating lasting memories. Imagine a sprawling park-like backyard with 3 playground sets, mature trees a fire pit and an above ground pool for fun summer days and nights. There's even a pad for a hot tub. Inside the interior is light and bright with vaulted ceilings and an open space concept. The kitchen has a large island providing ample space for cooking and entertaining overlooking the great room with a custom brick fireplace. Behind the kitchen there is a private office that could easily transform into a butlers pantry. This home has versatile spaces including a second family room! The master bedroom has vaulted ceilings, a large walk in closet and a big master bathroom with a jetted tub. There is a laundry/mud room located off the large 3 car garage that includes a 240v plug and RV dump station. This house was built with love that is evident in the thoughtful design and quality craftmanship. This is more than just a house, it's a place where families can gather and create lasting memories. *Square footage figures are provided as a courtesy estimate only and were obtained from the city/county records. Buyer is advised to obtain an independent measurement. *This house is on a road that is about to be widened by UDOT taking some of the front of the yard.
Location
State UT
County Davis
Area Hooper; Roy
Zoning Single-Family
Rooms
Basement Partial
Interior
Interior Features Bath: Master, Bath: Sep. Tub/Shower, Closet: Walk-In, Den/Office, Disposal, Jetted Tub, Vaulted Ceilings
Heating Gas: Central
Cooling Central Air
Flooring Carpet, Hardwood, Tile
Fireplaces Number 2
Equipment Play Gym, Swing Set, TV Antenna, Window Coverings
Fireplace true
Window Features Blinds,Drapes,Full
Appliance Ceiling Fan, Microwave, Range Hood, Water Softener Owned
Laundry Electric Dryer Hookup
Exterior
Exterior Feature Double Pane Windows, Lighting
Garage Spaces 3.0
Pool Above Ground
Utilities Available Natural Gas Connected, Electricity Connected, Sewer Connected, Sewer: Public, Water Connected
View Y/N No
Roof Type Asphalt
Present Use Single Family
Topography Curb & Gutter, Fenced: Full, Road: Paved, Secluded Yard, Sidewalks, Sprinkler: Auto-Full, Terrain, Flat
Total Parking Spaces 7
Private Pool true
Building
Lot Description Curb & Gutter, Fenced: Full, Road: Paved, Secluded, Sidewalks, Sprinkler: Auto-Full
Story 3
Sewer Sewer: Connected, Sewer: Public
Water Culinary, Secondary
Structure Type Brick
New Construction No
Construction Status Blt./Standing
Schools
Elementary Schools Clinton
Middle Schools Sunset
High Schools Northridge
School District Davis
Others
Senior Community No
Tax ID 14-002-0074
Acceptable Financing Cash, Conventional, FHA, VA Loan
Horse Property No
Listing Terms Cash, Conventional, FHA, VA Loan
Financing VA
Read Less Info
Want to know what your home might be worth? Contact us for a FREE valuation!

Our team is ready to help you sell your home for the highest possible price ASAP
Bought with Ridgeline Realty (Layton)
"My job is to find and attract mastery-based agents to the office, protect the culture, and make sure everyone is happy! "






