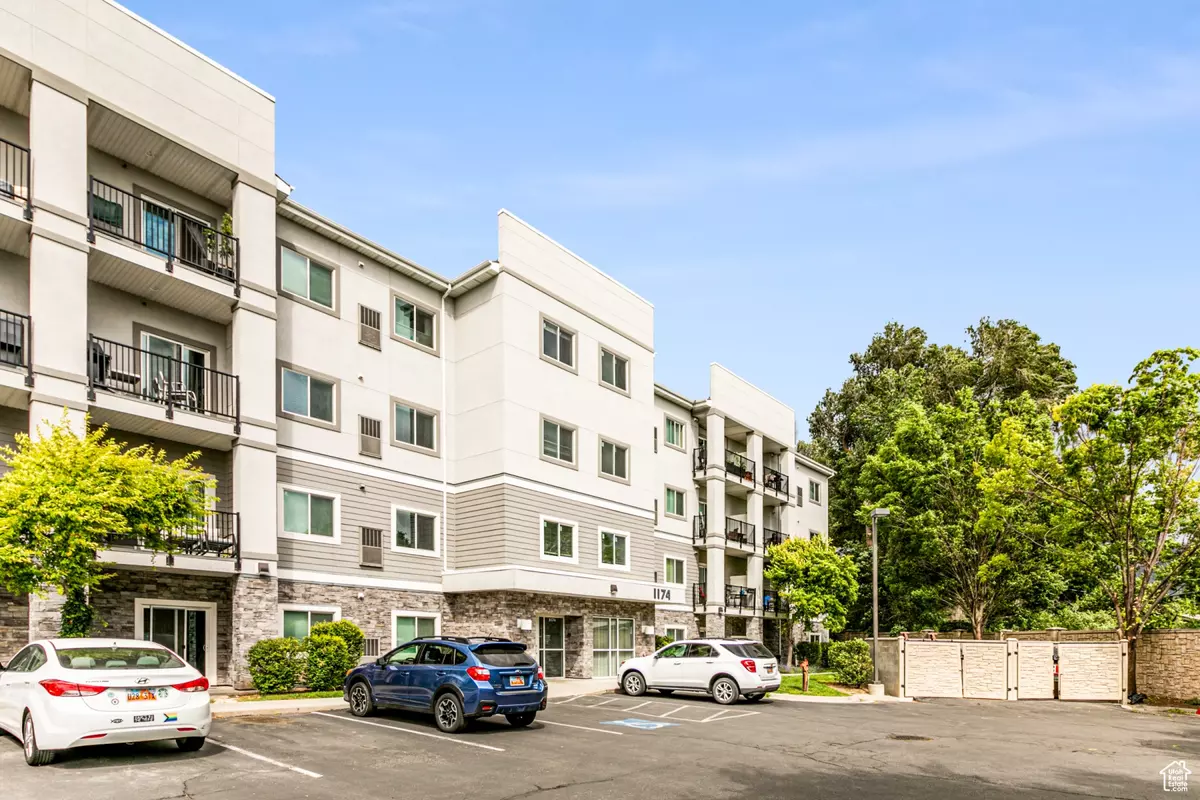$369,900
For more information regarding the value of a property, please contact us for a free consultation.
3 Beds
2 Baths
1,143 SqFt
SOLD DATE : 08/05/2024
Key Details
Property Type Condo
Sub Type Condominium
Listing Status Sold
Purchase Type For Sale
Square Footage 1,143 sqft
Price per Sqft $328
Subdivision Millcreek Hollow Condominiums
MLS Listing ID 2006437
Sold Date 08/05/24
Style Condo; Middle Level
Bedrooms 3
Full Baths 2
Construction Status Blt./Standing
HOA Fees $342/mo
HOA Y/N Yes
Abv Grd Liv Area 1,143
Year Built 2003
Annual Tax Amount $2,172
Lot Size 435 Sqft
Acres 0.01
Lot Dimensions 0.0x0.0x0.0
Property Description
Gorgeous end unit/3 bedroom condo on 3rd floor in highly sought after Millcreek. This home has been meticulously cared for and pride of ownership shows throughout. Conveniently located and close to everything imaginable. Amenities include carpet, hardwood, and tile flooring. Granite counters and stainless steel appliances. End unit and 3rd floor views. Underground parking with elevator access. Awesome clubhouse with pool and spa. Great opportunity to be close to everything all for under $400k. Shown by appointment only. Square footage figures are provided as a courtesy estimate only and were obtained from the County records. Buyer and buyer's agent to verify all.
Location
State UT
County Salt Lake
Area Salt Lake City; So. Salt Lake
Zoning Multi-Family
Rooms
Basement None
Primary Bedroom Level Floor: 1st
Master Bedroom Floor: 1st
Main Level Bedrooms 3
Interior
Interior Features Alarm: Fire, Bath: Master, Closet: Walk-In, Disposal, Range/Oven: Free Stdng., Granite Countertops
Heating Forced Air, Gas: Central
Cooling Central Air
Flooring Carpet, Hardwood, Tile
Equipment Window Coverings
Fireplace false
Window Features Blinds,Full
Appliance Dryer, Microwave, Washer
Laundry Electric Dryer Hookup
Exterior
Exterior Feature Balcony, Deck; Covered, Double Pane Windows, Entry (Foyer), Lighting, Secured Building, Secured Parking, Sliding Glass Doors
Garage Spaces 1.0
Pool Gunite, Fenced, Heated, In Ground, With Spa
Community Features Clubhouse
Utilities Available Natural Gas Connected, Electricity Connected, Sewer Connected, Sewer: Public, Water Connected
Amenities Available Clubhouse, Controlled Access, Fitness Center, Insurance, Maintenance, Pets Permitted, Picnic Area, Pool, Sauna, Sewer Paid, Snow Removal, Spa/Hot Tub, Trash, Water
View Y/N No
Roof Type Asphalt
Present Use Residential
Topography Road: Paved, Sidewalks, Sprinkler: Auto-Full
Accessibility Accessible Electrical and Environmental Controls, Accessible Elevator Installed, Accessible Entrance, Single Level Living, Customized Wheelchair Accessible
Total Parking Spaces 3
Private Pool true
Building
Lot Description Road: Paved, Sidewalks, Sprinkler: Auto-Full
Faces Southwest
Story 1
Sewer Sewer: Connected, Sewer: Public
Water Culinary
Structure Type Asphalt,Stone,Stucco
New Construction No
Construction Status Blt./Standing
Schools
Elementary Schools Lincoln
Middle Schools Evergreen
High Schools Olympus
School District Granite
Others
HOA Name FCS Community Management
HOA Fee Include Insurance,Maintenance Grounds,Sewer,Trash,Water
Senior Community No
Tax ID 16-29-456-056
Security Features Fire Alarm
Acceptable Financing Cash, Conventional, FHA, VA Loan
Horse Property No
Listing Terms Cash, Conventional, FHA, VA Loan
Financing Conventional
Read Less Info
Want to know what your home might be worth? Contact us for a FREE valuation!

Our team is ready to help you sell your home for the highest possible price ASAP
Bought with Paras Real Estate
"My job is to find and attract mastery-based agents to the office, protect the culture, and make sure everyone is happy! "






