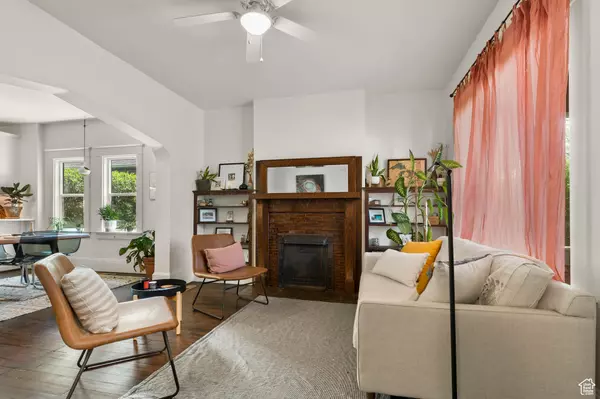$514,900
For more information regarding the value of a property, please contact us for a free consultation.
3 Beds
2 Baths
1,536 SqFt
SOLD DATE : 08/01/2024
Key Details
Property Type Single Family Home
Sub Type Single Family Residence
Listing Status Sold
Purchase Type For Sale
Square Footage 1,536 sqft
Price per Sqft $332
Subdivision Plat A
MLS Listing ID 2001926
Sold Date 08/01/24
Style Bungalow/Cottage
Bedrooms 3
Full Baths 1
Three Quarter Bath 1
Construction Status Blt./Standing
HOA Y/N No
Abv Grd Liv Area 1,236
Year Built 1915
Annual Tax Amount $2,424
Lot Size 5,662 Sqft
Acres 0.13
Lot Dimensions 0.0x0.0x0.0
Property Description
Have you been looking for that Sugar House vibe without that Sugar House price? This adorable cottage in Salt Lake City is what you've been waiting for! With stylish updates throughout that also maintain the character of the era, this three-bed, two-bathroom is ready to call home. The living room features a statement fireplace and archway to create an open living concept perfect for hosting a dinner party or game night with friends. Natural light flows through the home from the large windows in the main room, kitchen and bathrooms. The backyard includes multiple areas for manageable gardening, lawn games, and a fire pit conversation area. With the raised planters in the front yard, creating a mini-homestead has never been easier! Relax after a long day on the expansive front porch. Just south of Liberty Wells and minutes to the highway to access of all Salt Lake, everything you want from the city is at your fingertips!
Location
State UT
County Salt Lake
Area Salt Lake City; So. Salt Lake
Zoning Single-Family
Rooms
Basement Entrance, Partial, Shelf, Walk-Out Access
Main Level Bedrooms 3
Interior
Interior Features Bath: Master, Disposal, Kitchen: Updated, Range: Gas, Range/Oven: Free Stdng.
Heating Forced Air, Gas: Central
Cooling Central Air
Flooring Carpet, Hardwood, Tile
Fireplaces Number 1
Fireplaces Type Insert
Equipment Fireplace Insert
Fireplace true
Appliance Dryer, Microwave, Refrigerator, Washer
Exterior
Exterior Feature Double Pane Windows, Porch: Open
Utilities Available Natural Gas Connected, Electricity Connected, Sewer Connected, Sewer: Public, Water Connected
View Y/N No
Roof Type Asphalt
Present Use Single Family
Topography Curb & Gutter, Fenced: Part, Sidewalks, Terrain, Flat
Porch Porch: Open
Total Parking Spaces 2
Private Pool false
Building
Lot Description Curb & Gutter, Fenced: Part, Sidewalks
Faces West
Story 2
Sewer Sewer: Connected, Sewer: Public
Water Culinary
Structure Type Brick
New Construction No
Construction Status Blt./Standing
Schools
Elementary Schools Whittier
Middle Schools Hillside
High Schools Highland
School District Salt Lake
Others
Senior Community No
Tax ID 15-13-277-003
Acceptable Financing Cash, Conventional, FHA
Horse Property No
Listing Terms Cash, Conventional, FHA
Financing Conventional
Read Less Info
Want to know what your home might be worth? Contact us for a FREE valuation!

Our team is ready to help you sell your home for the highest possible price ASAP
Bought with High Road Properties LLC
"My job is to find and attract mastery-based agents to the office, protect the culture, and make sure everyone is happy! "






