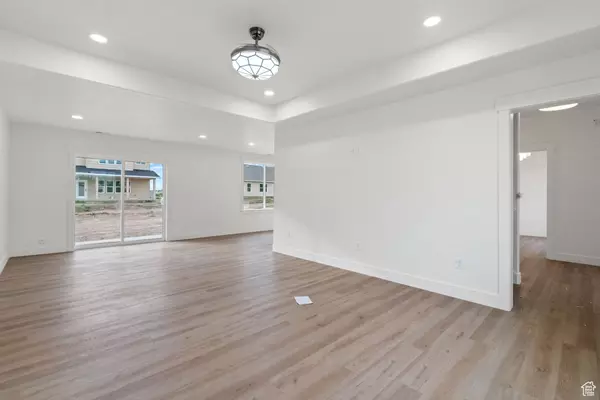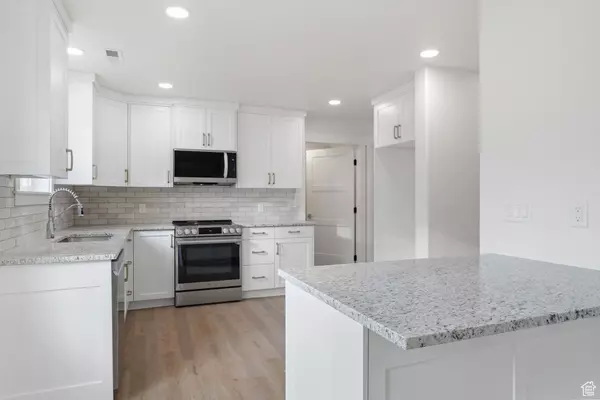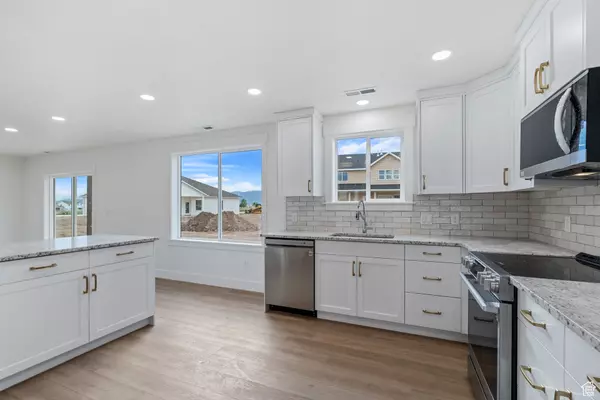$465,000
For more information regarding the value of a property, please contact us for a free consultation.
3 Beds
2 Baths
2,080 SqFt
SOLD DATE : 08/01/2024
Key Details
Property Type Single Family Home
Sub Type Single Family Residence
Listing Status Sold
Purchase Type For Sale
Square Footage 2,080 sqft
Price per Sqft $223
MLS Listing ID 1987504
Sold Date 08/01/24
Style Stories: 2
Bedrooms 3
Full Baths 2
Construction Status Und. Const.
HOA Fees $8/ann
HOA Y/N Yes
Abv Grd Liv Area 2,080
Year Built 2024
Annual Tax Amount $10
Lot Size 0.290 Acres
Acres 0.29
Lot Dimensions 0.0x0.0x0.0
Property Description
DEAL OF THE WEEK! Go Under Contract on this home by June 20th and get a FREE sprinkler system and grass installed by the builder!!! Discover elegance in this newly built home, nestled on a serene cul-de-sac just steps away from the golf course. With its spacious Great Room, Formal Dining, and cozy breakfast nook, this home's superior craftsmanship radiates throughout. Picture unwinding on the covered back patio on cool summer nights, or revel in the extra storage provided by the oversized 2-car garage. The large master suite beckons with its massive walk-in closet and beautifully tiled walk-in shower. Crafted with your every need in mind, this home awaits your personal touch! Call now to schedule your showing and make this retreat yours today! Estimated Completion end of April 2024.
Location
State ID
County Franklin
Area Franklin
Zoning Single-Family
Rooms
Basement Slab
Primary Bedroom Level Floor: 2nd
Master Bedroom Floor: 2nd
Interior
Interior Features Bath: Master, Range/Oven: Free Stdng.
Heating Gas: Central
Flooring Carpet
Fireplace false
Window Features None
Appliance Microwave
Exterior
Exterior Feature Double Pane Windows
Garage Spaces 2.0
Utilities Available Natural Gas Connected, Electricity Connected, Sewer Connected, Sewer: Public, Water Connected
View Y/N No
Roof Type Asphalt
Present Use Single Family
Topography Cul-de-Sac
Total Parking Spaces 2
Private Pool false
Building
Lot Description Cul-De-Sac
Story 2
Sewer Sewer: Connected, Sewer: Public
Water Culinary
Structure Type Asbestos,Clapboard/Masonite
New Construction Yes
Construction Status Und. Const.
Schools
Elementary Schools Pioneer
Middle Schools Preston
High Schools Preston
School District Preston Joint
Others
HOA Name Heather
Senior Community No
Tax ID RP01763.24
Acceptable Financing Cash, Conventional, FHA, VA Loan, USDA Rural Development
Horse Property No
Listing Terms Cash, Conventional, FHA, VA Loan, USDA Rural Development
Financing VA
Read Less Info
Want to know what your home might be worth? Contact us for a FREE valuation!

Our team is ready to help you sell your home for the highest possible price ASAP
Bought with Platinum Real Estate Group, PLLC
"My job is to find and attract mastery-based agents to the office, protect the culture, and make sure everyone is happy! "






