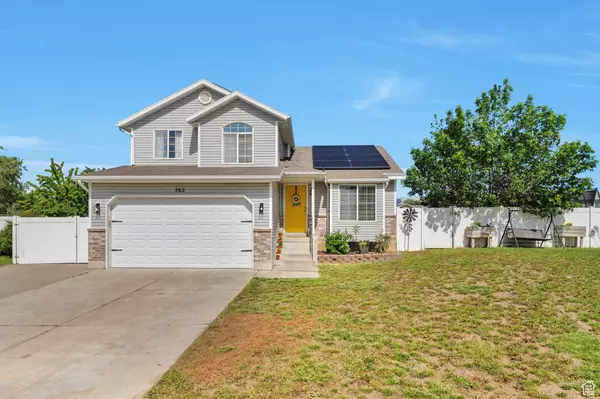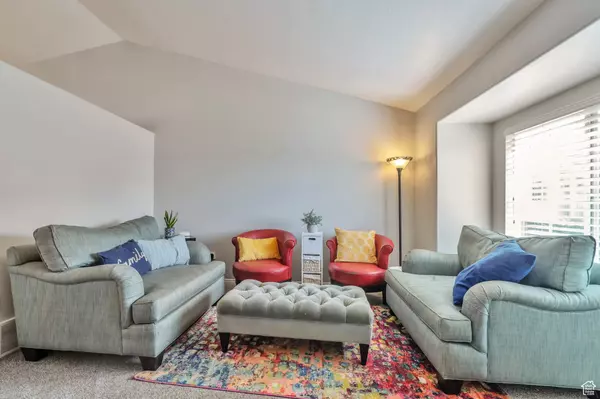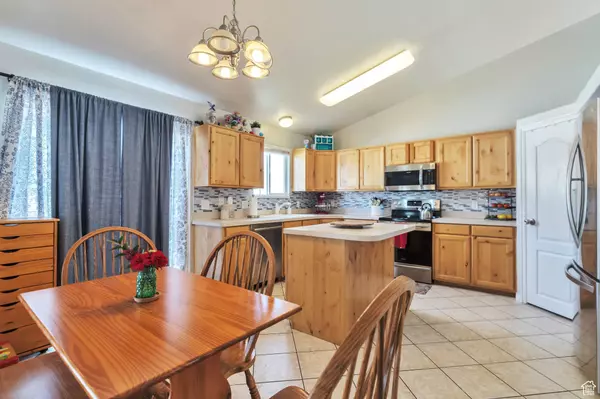$467,000
$464,800
0.5%For more information regarding the value of a property, please contact us for a free consultation.
4 Beds
3 Baths
1,840 SqFt
SOLD DATE : 07/31/2024
Key Details
Sold Price $467,000
Property Type Single Family Home
Sub Type Single Family Residence
Listing Status Sold
Purchase Type For Sale
Square Footage 1,840 sqft
Price per Sqft $253
Subdivision Staci Place
MLS Listing ID 2000708
Sold Date 07/31/24
Style Tri/Multi-Level
Bedrooms 4
Full Baths 2
Three Quarter Bath 1
Construction Status Blt./Standing
HOA Y/N No
Abv Grd Liv Area 1,400
Year Built 2004
Annual Tax Amount $2,225
Lot Size 8,276 Sqft
Acres 0.19
Lot Dimensions 0.0x0.0x0.0
Property Description
2.25% VA ASSUMPTION AVAILABLE! Fantastic location close to Hill Air Force Base! Check out this updated multi-level home nestled on a cul-de-sac in Clinton. This home features 4 bedrooms, 3 bathrooms, 2 car garage. New carpet and paint. Large open family room off of the kitchen & dining area. All matching kitchen appliances are less than 5 years old. Vaulted ceilings. Primary bedroom has it's own bath with a deep soaker tub. Huge storage area off of the playroom on the basement level. Fully fenced backyard comes with swing set & trampoline. RV parking pad. Solar panels are paid in full. This home is located close to a neighborhood park, the Rio Grande walking trail and 1/2 mile from another park including a duck pond. Also located 1.4 miles from Voyage Academy, a top rated charter school in Clinton. Don't miss out on this one. Clinton has so much to offer for retail shopping, dining and more! Assumable VA loan at 2.25% interest would be between $235k and $240K, the balance would be regular financing or cash.
Location
State UT
County Davis
Area Hooper; Roy
Zoning Single-Family
Rooms
Basement Daylight
Primary Bedroom Level Floor: 3rd
Master Bedroom Floor: 3rd
Interior
Interior Features Bath: Master, Closet: Walk-In, Disposal, Range/Oven: Free Stdng., Vaulted Ceilings, Smart Thermostat(s)
Heating Forced Air, Gas: Central, Active Solar
Cooling Central Air, Active Solar
Flooring Carpet, Tile
Fireplaces Number 1
Equipment Swing Set, Trampoline
Fireplace true
Window Features Blinds,Drapes
Appliance Ceiling Fan, Microwave, Refrigerator
Laundry Electric Dryer Hookup
Exterior
Exterior Feature Double Pane Windows, Lighting, Sliding Glass Doors, Patio: Open
Garage Spaces 2.0
Utilities Available Natural Gas Connected, Electricity Connected, Sewer Connected, Sewer: Public, Water Connected
View Y/N Yes
View Mountain(s)
Roof Type Asphalt
Present Use Single Family
Topography Cul-de-Sac, Curb & Gutter, Fenced: Full, Road: Paved, Sidewalks, Sprinkler: Auto-Full, View: Mountain
Porch Patio: Open
Total Parking Spaces 7
Private Pool false
Building
Lot Description Cul-De-Sac, Curb & Gutter, Fenced: Full, Road: Paved, Sidewalks, Sprinkler: Auto-Full, View: Mountain
Faces West
Story 4
Sewer Sewer: Connected, Sewer: Public
Water Culinary, Secondary
Structure Type Aluminum,Brick
New Construction No
Construction Status Blt./Standing
Schools
Elementary Schools Clinton
Middle Schools Sunset
High Schools Clearfield
School District Davis
Others
Senior Community No
Tax ID 14-332-0006
Acceptable Financing Assumable, Cash, Conventional, FHA, VA Loan
Horse Property No
Listing Terms Assumable, Cash, Conventional, FHA, VA Loan
Financing Conventional
Read Less Info
Want to know what your home might be worth? Contact us for a FREE valuation!

Our team is ready to help you sell your home for the highest possible price ASAP
Bought with Real Team Realty LLC
"My job is to find and attract mastery-based agents to the office, protect the culture, and make sure everyone is happy! "






