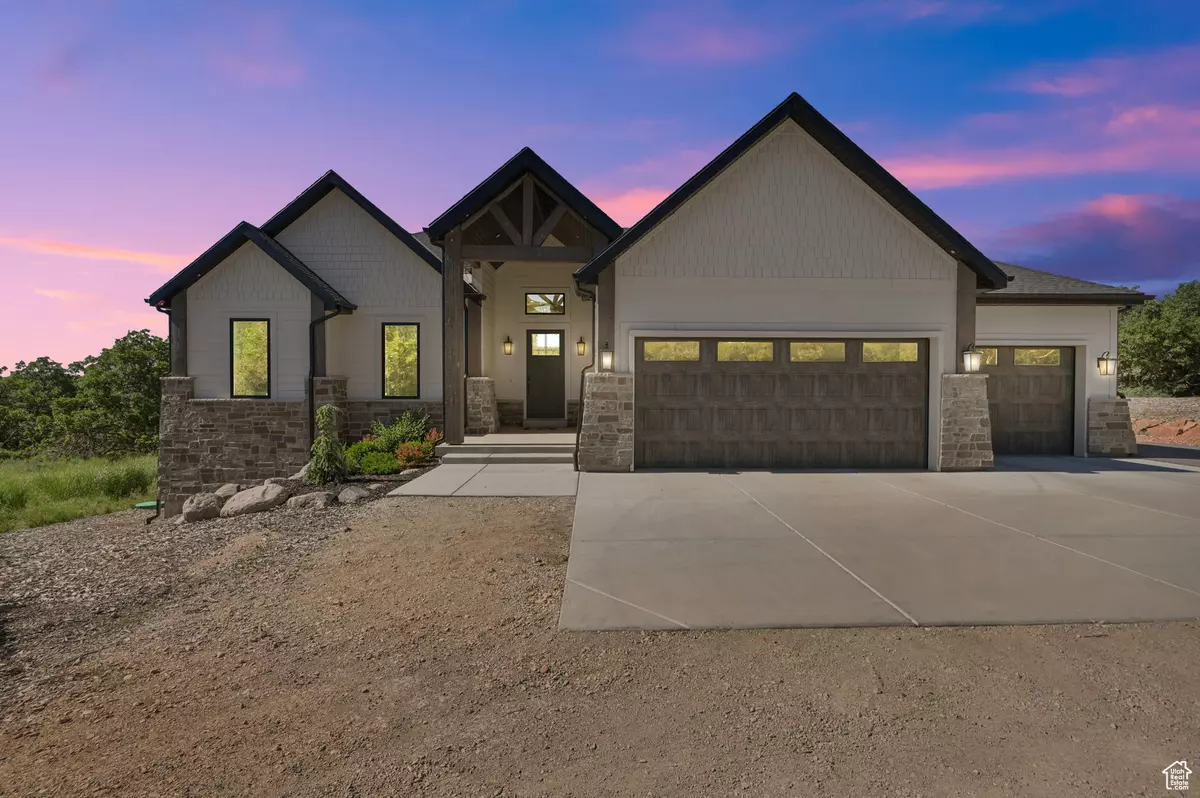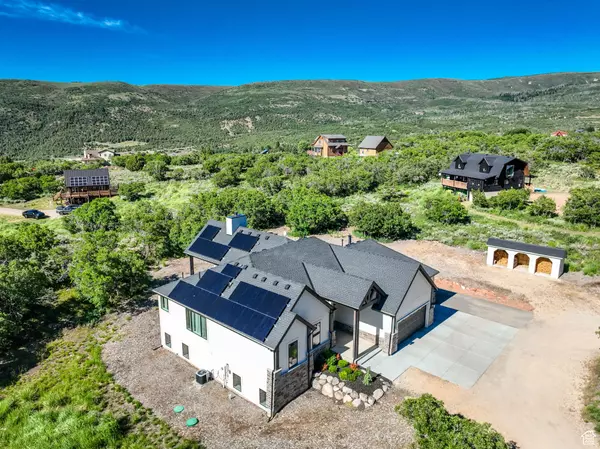$1,320,000
$1,295,000
1.9%For more information regarding the value of a property, please contact us for a free consultation.
4 Beds
3 Baths
4,054 SqFt
SOLD DATE : 07/30/2024
Key Details
Sold Price $1,320,000
Property Type Single Family Home
Sub Type Single Family Residence
Listing Status Sold
Purchase Type For Sale
Square Footage 4,054 sqft
Price per Sqft $325
Subdivision Timber Lakes
MLS Listing ID 2009251
Sold Date 07/30/24
Style Rambler/Ranch
Bedrooms 4
Full Baths 2
Three Quarter Bath 1
Construction Status Blt./Standing
HOA Fees $143/ann
HOA Y/N Yes
Abv Grd Liv Area 2,004
Year Built 2020
Annual Tax Amount $6,403
Lot Size 1.400 Acres
Acres 1.4
Lot Dimensions 0.0x0.0x0.0
Property Description
Magnificent, modern, rustic farmhouse-style mountain home on 1.4 acres of amazing, secluded property! Located mid-mountain in the beautiful, gated, private community of Timber Lakes on a quiet cul-de-sac. Tastefully designed and custom-built with only the highest level of quality by reputable Silver Hawk Custom Homes, an award winning builder in the Parade of Homes. Exquisite, spacious great room with vaulted ceilings, spectacular Pella Impervia windows, stunning natural light, immaculate gourmet kitchen with professional gas range with dual fuel option to propane cook & double electric ovens, huge pantry, enormous island, stainless steel appliances, custom maple cabinetry, soapstone quartz countertops, solid maple hardwood flooring, covered Trex deck, subway tile and high-end finishes throughout entire home, elegant main-level master suite and more. Walk-in closets in all over-sized bedrooms. Downstairs is above ground with 9ft. ceilings, exercise and theater room and cold storage. This home is equipped with "Smart Home Controls", solar panels, full battery backup, efficient R-30 exterior walls and R60 Attic insulation, buried 1000 gallon propane tank, double high-efficiency water heaters, LED lighting, central air and plenty of storage. 3-car garage with extra height/length & RV hookups. Newly widened driveway with rock retaining wall, paved RV pad, and amazing 8'x24' Wood Shed. Timber Lakes roads are well-maintained for easy year round access. Enjoy all the amenities of Park City and Heber at your fingertips! Experience luxurious mountain living while surrounding yourself by endless recreational activities!
Location
State UT
County Wasatch
Area Charleston; Heber
Zoning Single-Family
Direction Tell security guard at the gate youre going to show Lot 921 and provide business card.
Rooms
Basement Daylight, Full
Primary Bedroom Level Floor: 1st
Master Bedroom Floor: 1st
Main Level Bedrooms 2
Interior
Interior Features Alarm: Fire, Alarm: Security, Bath: Master, Bath: Sep. Tub/Shower, Closet: Walk-In, Disposal, Great Room, Oven: Double, Range: Gas, Vaulted Ceilings, Silestone Countertops, Theater Room, Video Camera(s), Smart Thermostat(s)
Cooling See Remarks, Central Air
Flooring Carpet, Hardwood, Tile
Fireplaces Number 1
Fireplaces Type Insert
Equipment Alarm System, Fireplace Insert, Humidifier, Storage Shed(s), Window Coverings
Fireplace true
Window Features Drapes,Part
Appliance Ceiling Fan, Dryer, Microwave, Range Hood, Refrigerator, Satellite Dish, Washer, Water Softener Owned
Exterior
Exterior Feature Deck; Covered, Double Pane Windows, Entry (Foyer), Out Buildings, Lighting, Porch: Open, Sliding Glass Doors
Garage Spaces 3.0
Utilities Available Natural Gas Not Available, Electricity Connected, Sewer: Septic Tank, Water Connected
Amenities Available Barbecue, RV Parking, Controlled Access, Gated, Hiking Trails, On Site Security, Management, Pets Permitted, Picnic Area, Playground, Security, Snow Removal
View Y/N Yes
View Lake, Mountain(s)
Roof Type Asphalt
Present Use Single Family
Topography Cul-de-Sac, Road: Paved, Road: Unpaved, Terrain: Grad Slope, View: Lake, View: Mountain, Wooded
Accessibility Accessible Hallway(s), Accessible Kitchen Appliances, Single Level Living
Porch Porch: Open
Total Parking Spaces 9
Private Pool false
Building
Lot Description Cul-De-Sac, Road: Paved, Road: Unpaved, Terrain: Grad Slope, View: Lake, View: Mountain, Wooded
Faces South
Story 2
Sewer Septic Tank
Water Culinary, Private
Structure Type Log,Stone,Cement Siding
New Construction No
Construction Status Blt./Standing
Schools
Elementary Schools J R Smith
Middle Schools Timpanogos Middle
High Schools Wasatch
School District Wasatch
Others
HOA Name Stephanie Brodsky
Senior Community No
Tax ID 00-0003-1091
Security Features Fire Alarm,Security System
Acceptable Financing Cash, Conventional, FHA, VA Loan, USDA Rural Development
Horse Property No
Listing Terms Cash, Conventional, FHA, VA Loan, USDA Rural Development
Financing Conventional
Read Less Info
Want to know what your home might be worth? Contact us for a FREE valuation!

Our team is ready to help you sell your home for the highest possible price ASAP
Bought with Unity Group Real Estate (Wasatch Back)
"My job is to find and attract mastery-based agents to the office, protect the culture, and make sure everyone is happy! "






