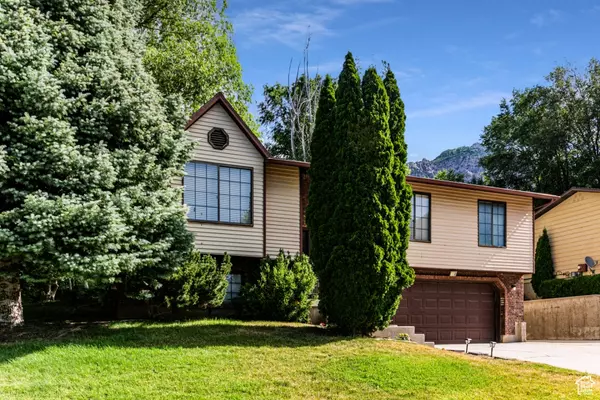$425,000
$425,000
For more information regarding the value of a property, please contact us for a free consultation.
4 Beds
3 Baths
1,814 SqFt
SOLD DATE : 07/26/2024
Key Details
Sold Price $425,000
Property Type Single Family Home
Sub Type Single Family Residence
Listing Status Sold
Purchase Type For Sale
Square Footage 1,814 sqft
Price per Sqft $234
Subdivision Mountain Terrace
MLS Listing ID 2007645
Sold Date 07/26/24
Style Split-Entry/Bi-Level
Bedrooms 4
Full Baths 1
Half Baths 1
Three Quarter Bath 1
Construction Status Blt./Standing
HOA Y/N No
Abv Grd Liv Area 1,214
Year Built 1986
Annual Tax Amount $2,857
Lot Size 8,276 Sqft
Acres 0.19
Lot Dimensions 75.0x110.0x75.0
Property Description
Check out this great, well-kept home near the mouth of Ogden Canyon! This 4 bedroom/2.5 bath/2 car garage is turnkey and ready for you to move right in. Enjoy newer carpet & paint throughout, bright kitchen with freshly painted cabinets, stainless steel appliances including the SS fridge that will stay with the home, large dining area, family room with a gas fireplace, 3 spacious bedrooms including the master with double closets and master bathroom. Downstairs you have room for another family room or make it one large bedroom. Beautiful mountain views right out your front door, secluded yard with no backyard neighbors, loads of hiking and biking trails, world class ski resorts, Pine View Damn and so much more. Make this wonderful home yours today!
Location
State UT
County Weber
Area Ogdn; Farrw; Hrsvl; Pln Cty.
Zoning Single-Family
Rooms
Basement Partial
Primary Bedroom Level Floor: 1st
Master Bedroom Floor: 1st
Main Level Bedrooms 3
Interior
Interior Features Alarm: Fire, Disposal, Gas Log, Kitchen: Updated, Range/Oven: Free Stdng.
Heating Forced Air, Gas: Central
Cooling Central Air
Flooring Carpet, Tile
Fireplaces Number 1
Equipment Swing Set
Fireplace true
Appliance Microwave, Refrigerator
Exterior
Exterior Feature Sliding Glass Doors, Patio: Open
Garage Spaces 2.0
Utilities Available Natural Gas Connected, Electricity Connected, Sewer Connected, Sewer: Public, Water Connected
View Y/N Yes
View Mountain(s)
Roof Type Asphalt
Present Use Single Family
Topography Fenced: Part, Road: Paved, Sidewalks, Sprinkler: Auto-Full, Terrain: Grad Slope, View: Mountain
Porch Patio: Open
Total Parking Spaces 2
Private Pool false
Building
Lot Description Fenced: Part, Road: Paved, Sidewalks, Sprinkler: Auto-Full, Terrain: Grad Slope, View: Mountain
Faces South
Story 2
Sewer Sewer: Connected, Sewer: Public
Water Culinary, Secondary
Structure Type Aluminum,Brick
New Construction No
Construction Status Blt./Standing
Schools
Elementary Schools East Ridge Elementary
Middle Schools Mound Fort
High Schools Ben Lomond
School District Ogden
Others
Senior Community No
Tax ID 13-157-0001
Security Features Fire Alarm
Acceptable Financing Cash, Conventional, FHA, VA Loan
Horse Property No
Listing Terms Cash, Conventional, FHA, VA Loan
Financing FHA
Read Less Info
Want to know what your home might be worth? Contact us for a FREE valuation!

Our team is ready to help you sell your home for the highest possible price ASAP
Bought with Golden Spike Realty
"My job is to find and attract mastery-based agents to the office, protect the culture, and make sure everyone is happy! "






