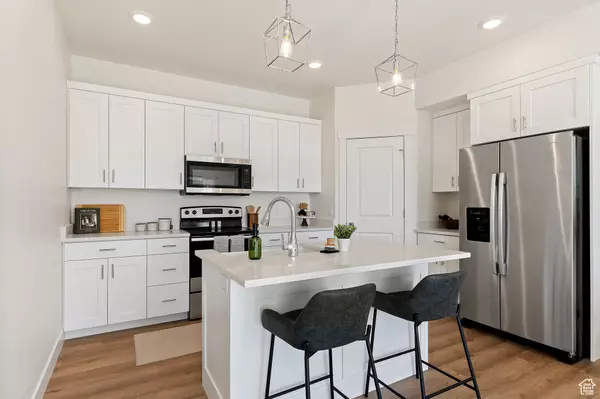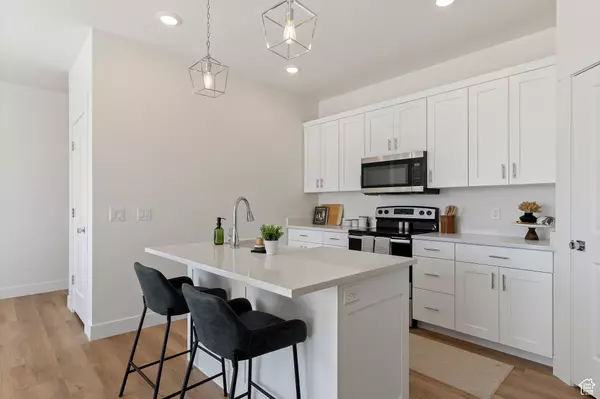$470,575
$470,575
For more information regarding the value of a property, please contact us for a free consultation.
3 Beds
3 Baths
1,664 SqFt
SOLD DATE : 07/23/2024
Key Details
Sold Price $470,575
Property Type Townhouse
Sub Type Townhouse
Listing Status Sold
Purchase Type For Sale
Square Footage 1,664 sqft
Price per Sqft $282
Subdivision Tilia Court
MLS Listing ID 2005736
Sold Date 07/23/24
Style Townhouse; Row-mid
Bedrooms 3
Full Baths 2
Half Baths 1
Construction Status Blt./Standing
HOA Fees $151/mo
HOA Y/N Yes
Abv Grd Liv Area 1,664
Year Built 2023
Annual Tax Amount $1
Lot Size 871 Sqft
Acres 0.02
Lot Dimensions 0.0x0.0x0.0
Property Description
ASK ABOUT OUR 5.99% RATE BUY-DOWN. Move-in ready new construction! This is your out the door price - no upgrades or other add-on costs!! 2-story midrow w/ XL 1-car garage and fully fenced yard. 1 GB fiber internet included in HOA. Home features chef's kitchen with walk-in pantry, farm sink, quartz counters, LVP, as well as upgraded carpet, tile bathrooms, and beautiful finishes. Plan has spacious loft, full size laundry, primary walk-in closet, 9' ceilings, & tons of storage. W/D/F included! More than ample parking for the community. Charming, small neighborhood. *6.208 APR
Location
State UT
County Utah
Area Pl Grove; Lindon; Orem
Zoning Single-Family, Short Term Rental Allowed
Rooms
Basement None
Primary Bedroom Level Floor: 2nd
Master Bedroom Floor: 2nd
Interior
Interior Features Closet: Walk-In, Den/Office
Cooling Central Air
Flooring Carpet, Tile
Fireplace false
Appliance Ceiling Fan, Dryer, Microwave, Refrigerator, Washer
Laundry Electric Dryer Hookup
Exterior
Garage Spaces 1.0
Utilities Available Natural Gas Connected, Electricity Connected, Sewer Connected, Water Connected
Amenities Available Pets Permitted, Playground
View Y/N No
Roof Type Asphalt
Present Use Residential
Topography Fenced: Part, Secluded Yard
Total Parking Spaces 3
Private Pool false
Building
Lot Description Fenced: Part, Secluded
Faces West
Story 2
Sewer Sewer: Connected
Water Culinary, Irrigation: Pressure
Structure Type Stucco,Cement Siding
New Construction No
Construction Status Blt./Standing
Schools
Elementary Schools Aspen
Middle Schools Oak Canyon
High Schools Pleasant Grove
School District Alpine
Others
HOA Name Advantage Management
Senior Community No
Tax ID 53-660-0121
Acceptable Financing Cash, Conventional, FHA, VA Loan
Horse Property No
Listing Terms Cash, Conventional, FHA, VA Loan
Financing FHA
Read Less Info
Want to know what your home might be worth? Contact us for a FREE valuation!

Our team is ready to help you sell your home for the highest possible price ASAP
Bought with Brand Real Estate and Investment Group
"My job is to find and attract mastery-based agents to the office, protect the culture, and make sure everyone is happy! "






