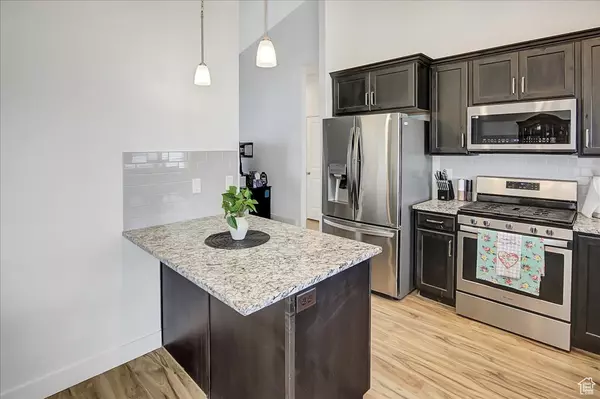$485,000
$499,900
3.0%For more information regarding the value of a property, please contact us for a free consultation.
5 Beds
3 Baths
2,522 SqFt
SOLD DATE : 07/22/2024
Key Details
Sold Price $485,000
Property Type Single Family Home
Sub Type Single Family Residence
Listing Status Sold
Purchase Type For Sale
Square Footage 2,522 sqft
Price per Sqft $192
Subdivision Mountain Phase 3 Sub
MLS Listing ID 1989548
Sold Date 07/22/24
Style Rambler/Ranch
Bedrooms 5
Full Baths 3
Construction Status Blt./Standing
HOA Fees $55/mo
HOA Y/N Yes
Abv Grd Liv Area 1,261
Year Built 2018
Annual Tax Amount $1,904
Lot Size 8,712 Sqft
Acres 0.2
Lot Dimensions 0.0x0.0x0.0
Property Description
Back on the market! The buyer's financing failed to go through at the last minute. Welcome to your dream home. With ample custom storage space, you'll have room for all of your belongings. This 5 bedroom 3 bathroom stunning property features a newly-finished basement. The basement features two large bedrooms, an additional bathroom, and a spacious living room, perfect for gatherings. Upstairs you will enjoy tons of natural light coming through the large windows, accented by high vaulted ceilings. The kitchen features a gas stove, granite countertops, subway tile backsplash, and stainless steel appliances. New LVP-Woodgrain flooring in all of the high traffic area. Outside enjoy the views from the fully fence yard which also features concrete patio are and RV parking. Located in sought-after Elk Mountain, this home offers access to fantastic HOA amenities, including a community pool, clubhouse, gym and playground, providing endless hours of entertainment options for everyone. Convenience is key with schools just a stone's throw away, making mornings a breeze. Don't miss out on this incredible opportunity to make this house your home!
Location
State UT
County Cache
Area Wellsville; Young Ward; Hyrum
Zoning Single-Family
Rooms
Basement Full
Primary Bedroom Level Floor: 1st
Master Bedroom Floor: 1st
Main Level Bedrooms 3
Interior
Interior Features Bath: Master, Closet: Walk-In, Disposal, Range: Gas, Vaulted Ceilings, Granite Countertops
Cooling Central Air
Flooring Laminate, Tile, Concrete
Equipment Window Coverings, Workbench
Fireplace false
Window Features Blinds
Appliance Ceiling Fan, Microwave, Range Hood, Refrigerator
Exterior
Exterior Feature Attic Fan, Sliding Glass Doors, Patio: Open
Garage Spaces 2.0
Pool Fenced, In Ground
Community Features Clubhouse
Utilities Available Natural Gas Available, Natural Gas Connected, Electricity Available, Electricity Connected, Sewer Available, Sewer Connected, Water Available, Water Connected
Amenities Available Barbecue, Clubhouse, Fitness Center, Pets Permitted, Picnic Area, Playground, Pool
View Y/N Yes
View Mountain(s)
Roof Type Asphalt
Present Use Single Family
Topography Fenced: Full, Road: Paved, Sidewalks, Sprinkler: Auto-Full, Terrain, Flat, View: Mountain, Drip Irrigation: Auto-Full
Porch Patio: Open
Total Parking Spaces 6
Private Pool true
Building
Lot Description Fenced: Full, Road: Paved, Sidewalks, Sprinkler: Auto-Full, View: Mountain, Drip Irrigation: Auto-Full
Faces South
Story 2
Sewer Sewer: Available, Sewer: Connected
Water Culinary
Structure Type Aluminum,Straw
New Construction No
Construction Status Blt./Standing
Schools
Elementary Schools Canyon
Middle Schools South Cache
High Schools Mountain Crest
School District Cache
Others
HOA Name Nicole Nelson
Senior Community No
Tax ID 01-145-0306
Acceptable Financing Cash, Conventional, FHA, VA Loan
Horse Property No
Listing Terms Cash, Conventional, FHA, VA Loan
Financing Conventional
Read Less Info
Want to know what your home might be worth? Contact us for a FREE valuation!

Our team is ready to help you sell your home for the highest possible price ASAP
Bought with Return Properties LLC
"My job is to find and attract mastery-based agents to the office, protect the culture, and make sure everyone is happy! "






