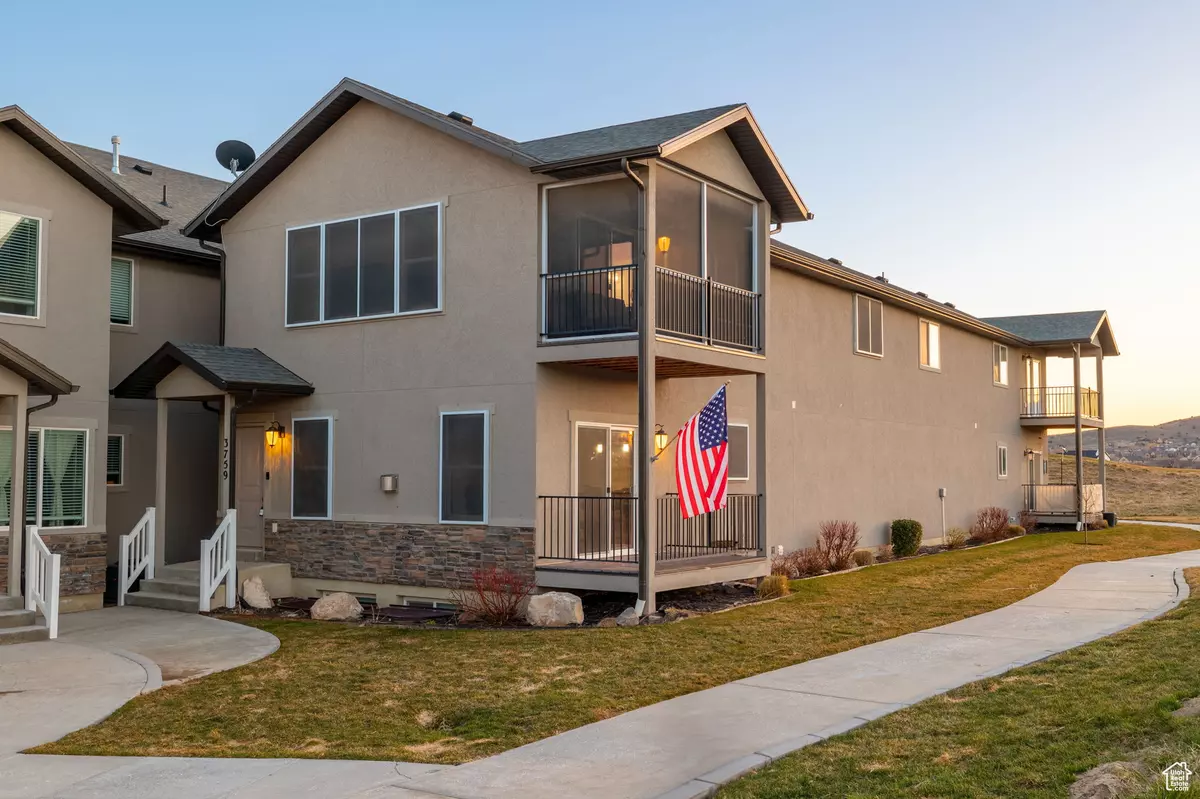$424,500
$429,900
1.3%For more information regarding the value of a property, please contact us for a free consultation.
3 Beds
4 Baths
2,717 SqFt
SOLD DATE : 07/23/2024
Key Details
Sold Price $424,500
Property Type Townhouse
Sub Type Townhouse
Listing Status Sold
Purchase Type For Sale
Square Footage 2,717 sqft
Price per Sqft $156
Subdivision Heatherwood
MLS Listing ID 1987404
Sold Date 07/23/24
Style Stories: 2
Bedrooms 3
Full Baths 3
Half Baths 1
Construction Status Blt./Standing
HOA Fees $168/mo
HOA Y/N Yes
Abv Grd Liv Area 1,638
Year Built 2017
Annual Tax Amount $2,208
Lot Size 1,306 Sqft
Acres 0.03
Lot Dimensions 0.0x0.0x0.0
Property Description
SIGNIFICANT PRICE IMPROVEMENT! Welcome to your dream home in the BEST HOA in the Ranches! People have moved into this HOA from out of state just because of the neighborhood. The clubhouse is great for gathering your loved ones, the gym is perfect for a quick workout, and the golf course and other open space amenities make it seem like you're living AT A RESORT. The neighborhood has quarterly parties. They're very inclusive. They're on the ball. This twin-home was one of the best that R-5 Homes built: METICULOUSLY MAINTAINED AND "move-in ready"! Beautiful GOURMET KITCHEN with large island bar, granite countertops, and new stainless steel appliances. Exposed wood beams add a touch of charm and character, while upgraded lighting fixtures illuminate the space, creating a warm and inviting atmosphere. The interior is adorned with numerous upgrades, including soft-close drawers, upgraded fireplace with mantel that opens for storage. Home is hard-wired for WIFI. HOME THEATER: Transform movie nights into memorable experiences. Host watch parties, game nights, or even virtual events with friends, the possibilities are endless. Whether you're a cinephile or an investor, the home theater room is an asset that sets your property apart. Nestled on the Golf Course, this home provides unparalleled views and a serene ambiance right in your backyard. SUN-SCREEN ON THE DECK protects from golf balls AND drops the interior temperature by 15 degrees! HOA MAINTAINS ALL EXTERIOR SURFACES: this means that any golf-ball repair is covered by the HOA. PET-FRIENDLY HOA! Pet stations recently added. This home is truly a haven of comfort and luxury, and the neighborhood is a dream. Don't miss the opportunity to make it yours. Contact us today to schedule a private viewing and experience the finest in Eagle Mountain living. Square footage figures are provided as a courtesy estimate only and were obtained from county. Buyer is advised to obtain an independent measurement.
Location
State UT
County Utah
Area Am Fork; Hlnd; Lehi; Saratog.
Zoning Single-Family
Rooms
Basement Full
Primary Bedroom Level Floor: 2nd
Master Bedroom Floor: 2nd
Interior
Interior Features Alarm: Fire, Bath: Master, Bath: Sep. Tub/Shower, Closet: Walk-In, Disposal, Gas Log, Kitchen: Updated, Oven: Gas, Range: Gas, Range/Oven: Free Stdng., Low VOC Finishes, Granite Countertops, Theater Room, Video Door Bell(s), Smart Thermostat(s)
Heating Forced Air, Gas: Central
Cooling Central Air
Flooring Carpet, Laminate, Tile
Fireplaces Number 1
Fireplaces Type Fireplace Equipment
Equipment Fireplace Equipment
Fireplace true
Window Features Drapes,Part,Shades
Appliance Ceiling Fan, Portable Dishwasher, Dryer, Washer
Exterior
Exterior Feature Balcony, Deck; Covered, Double Pane Windows, Lighting, Porch: Open, Porch: Screened, Sliding Glass Doors
Garage Spaces 2.0
Community Features Clubhouse
Utilities Available Natural Gas Connected, Electricity Connected, Sewer Connected, Sewer: Public, Water Connected
Amenities Available Biking Trails, Clubhouse, Fitness Center, Maintenance, Pet Rules, Pets Permitted, Playground, Snow Removal
View Y/N Yes
View Mountain(s), Valley
Roof Type Asphalt
Present Use Residential
Topography Curb & Gutter, Road: Paved, Sidewalks, Sprinkler: Auto-Full, Terrain, Flat, View: Mountain, View: Valley, Adjacent to Golf Course
Porch Porch: Open, Screened
Total Parking Spaces 2
Private Pool false
Building
Lot Description Curb & Gutter, Road: Paved, Sidewalks, Sprinkler: Auto-Full, View: Mountain, View: Valley, Near Golf Course
Faces Northwest
Story 3
Sewer Sewer: Connected, Sewer: Public
Water Culinary
Structure Type Stone,Stucco
New Construction No
Construction Status Blt./Standing
Schools
Elementary Schools Pony Express
Middle Schools Frontier
High Schools Cedar Valley High School
School District Alpine
Others
HOA Name Advantage Mngmnt
HOA Fee Include Maintenance Grounds
Senior Community No
Tax ID 41-818-0005
Security Features Fire Alarm
Acceptable Financing Cash, Conventional, FHA, VA Loan, USDA Rural Development
Horse Property No
Listing Terms Cash, Conventional, FHA, VA Loan, USDA Rural Development
Financing Cash
Read Less Info
Want to know what your home might be worth? Contact us for a FREE valuation!

Our team is ready to help you sell your home for the highest possible price ASAP
Bought with Century 21 Everest
"My job is to find and attract mastery-based agents to the office, protect the culture, and make sure everyone is happy! "






