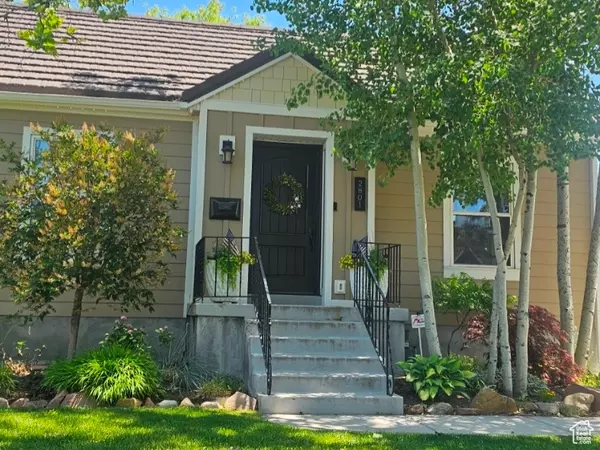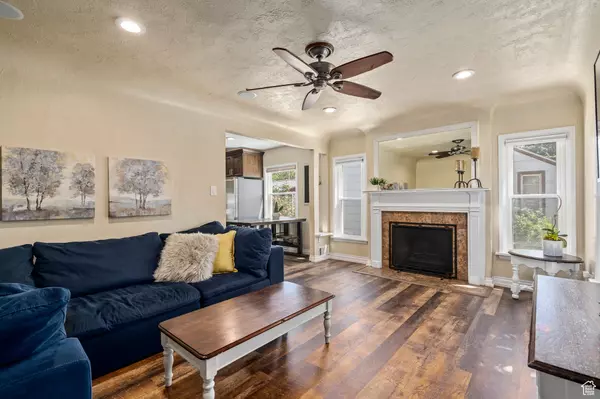$760,000
For more information regarding the value of a property, please contact us for a free consultation.
3 Beds
2 Baths
2,180 SqFt
SOLD DATE : 07/23/2024
Key Details
Property Type Single Family Home
Sub Type Single Family Residence
Listing Status Sold
Purchase Type For Sale
Square Footage 2,180 sqft
Price per Sqft $328
Subdivision Highland Park
MLS Listing ID 2003758
Sold Date 07/23/24
Style Bungalow/Cottage
Bedrooms 3
Full Baths 1
Half Baths 1
Construction Status Blt./Standing
HOA Y/N No
Abv Grd Liv Area 1,330
Year Built 1940
Annual Tax Amount $2,420
Lot Size 6,534 Sqft
Acres 0.15
Lot Dimensions 0.0x0.0x0.0
Property Description
NEW PRICE! AWESOME ALDEN is outstanding from all the others in that it offers updates (within 6 years) of the following: Electrical*Plumbing*Stone Coated Steel Roof*2 Car Garage*Kitchen*Pull Down Ladder to 300 sq. ft. of Finished Area*Basement Kitchen*Family and Living Rooms have Built in Surround Sound*1/2 Bath that is Plumbed for a Tub*Top of the line Vinyl Windows (Including egress size in basement)*180 sq. ft. .Room over Garage with separate entrance that could be a Bedroom, Office or Studio (New mini-split will be installed before closing)*Steel Gate with with opener to the backyard*Stunning Manicured Landscaping*Beautiful Deck and Flowing fountain. *TOO MANY UPGRADES TO LIST HERE. All items excluded in the listing are negotiable including the theater TV! Square footage figures are provided as a courtesy estimate only and were obtained from a previous appraisal . Buyer is advised to obtain an independent measurement.
Location
State UT
County Salt Lake
Area Salt Lake City; So. Salt Lake
Zoning Single-Family
Rooms
Basement Full
Primary Bedroom Level Floor: 1st
Master Bedroom Floor: 1st
Main Level Bedrooms 2
Interior
Interior Features Disposal, Kitchen: Second, Kitchen: Updated, Range: Gas, Range/Oven: Free Stdng., Granite Countertops, Theater Room, Video Door Bell(s)
Heating Forced Air
Cooling Central Air
Flooring Carpet, Tile
Fireplaces Number 1
Equipment Alarm System, Humidifier, Storage Shed(s), Window Coverings
Fireplace true
Window Features Shades
Appliance Dryer, Microwave, Washer, Water Softener Owned
Laundry Electric Dryer Hookup
Exterior
Exterior Feature Deck; Covered, Double Pane Windows, Lighting, Secured Parking
Garage Spaces 2.0
Utilities Available Natural Gas Connected, Electricity Connected, Sewer Connected, Sewer: Public, Water Connected
View Y/N Yes
View Mountain(s)
Roof Type Metal
Present Use Single Family
Topography Curb & Gutter, Fenced: Full, Secluded Yard, Sprinkler: Auto-Full, View: Mountain, Drip Irrigation: Auto-Part
Total Parking Spaces 2
Private Pool false
Building
Lot Description Curb & Gutter, Fenced: Full, Secluded, Sprinkler: Auto-Full, View: Mountain, Drip Irrigation: Auto-Part
Faces West
Story 3
Sewer Sewer: Connected, Sewer: Public
Water Culinary
Structure Type Cement Siding
New Construction No
Construction Status Blt./Standing
Schools
Elementary Schools Highland Park
Middle Schools Hillside
High Schools Highland
School District Salt Lake
Others
Senior Community No
Tax ID 16-28-102-008
Acceptable Financing Cash, Conventional, FHA, VA Loan
Horse Property No
Listing Terms Cash, Conventional, FHA, VA Loan
Financing Conventional
Read Less Info
Want to know what your home might be worth? Contact us for a FREE valuation!

Our team is ready to help you sell your home for the highest possible price ASAP
Bought with NON-MLS
"My job is to find and attract mastery-based agents to the office, protect the culture, and make sure everyone is happy! "






