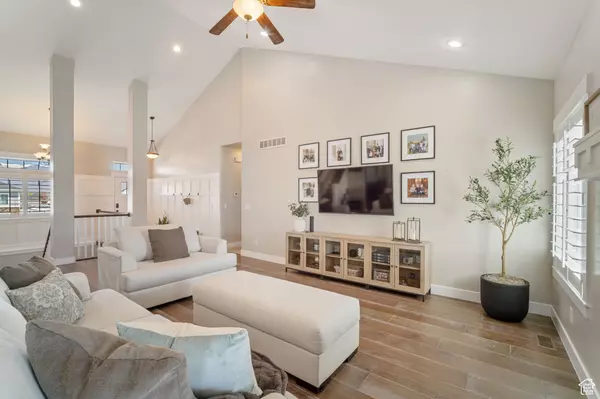$850,000
$869,950
2.3%For more information regarding the value of a property, please contact us for a free consultation.
7 Beds
4 Baths
4,210 SqFt
SOLD DATE : 07/22/2024
Key Details
Sold Price $850,000
Property Type Single Family Home
Sub Type Single Family Residence
Listing Status Sold
Purchase Type For Sale
Square Footage 4,210 sqft
Price per Sqft $201
Subdivision Scurve Estates
MLS Listing ID 1994566
Sold Date 07/22/24
Style Rambler/Ranch
Bedrooms 7
Full Baths 3
Half Baths 1
Construction Status Blt./Standing
HOA Y/N No
Abv Grd Liv Area 2,226
Year Built 2017
Annual Tax Amount $3,445
Lot Size 0.360 Acres
Acres 0.36
Lot Dimensions 0.0x0.0x0.0
Property Description
Vaulted ceilings, shaker trim, an open stairway, and a cozy gas fireplace welcome you to this beautiful home. As you step inside, you'll notice the spacious great room that opens to the breakfast nook and designer kitchen. The kitchen is fully equipped with a separate full-size refrigerator and full-sized freezer, a large island, double-wall ovens, and a stand-alone cooktop. You'll appreciate the huge walk-in pantry and ample counter space. The master bedroom features a tasteful shiplap design and a luxurious attached bathroom with a garden tub, walk-in shower, double sinks, a private water closet, and a large walk-in closet. The staircase leads to the lower level, which includes four additional bedrooms, a giant family room, a full bath, and a walkout entrance. The upstairs bonus room can be used as a game room or a theater for your entertainment. You'll love the backyard which features a large covered deck where you can enjoy dinner with friends, a natural gas BBQ, a shed, and a chicken coop. This home has solar panels, allowing you to say goodbye to high energy bills. Finally, the 4-car garage can accommodate all your toys or provide room for a workshop. This home offers everything a modern family needs for a comfortable and convenient lifestyle.
Location
State UT
County Weber
Area Ogdn; Farrw; Hrsvl; Pln Cty.
Zoning Single-Family
Rooms
Basement Daylight, Entrance, Full, Walk-Out Access
Main Level Bedrooms 3
Interior
Interior Features Bath: Master, Bath: Sep. Tub/Shower, Closet: Walk-In, Disposal, Gas Log, Oven: Double, Oven: Wall, Range/Oven: Free Stdng., Vaulted Ceilings
Heating Forced Air, Gas: Central
Cooling Central Air
Flooring Carpet, Hardwood, Tile
Fireplaces Number 1
Equipment Basketball Standard, Swing Set, Window Coverings, Trampoline
Fireplace true
Window Features Plantation Shutters
Appliance Dryer, Freezer, Gas Grill/BBQ, Microwave, Refrigerator, Washer
Laundry Electric Dryer Hookup
Exterior
Exterior Feature Basement Entrance, Deck; Covered, Double Pane Windows, Lighting, Patio: Covered, Porch: Open, Walkout
Garage Spaces 4.0
Utilities Available Natural Gas Connected, Electricity Connected, Sewer Connected, Sewer: Public, Water Connected
View Y/N Yes
View Mountain(s)
Roof Type Asphalt
Present Use Single Family
Topography Curb & Gutter, Fenced: Part, Road: Paved, Sidewalks, Sprinkler: Auto-Full, Terrain, Flat, View: Mountain
Porch Covered, Porch: Open
Total Parking Spaces 4
Private Pool false
Building
Lot Description Curb & Gutter, Fenced: Part, Road: Paved, Sidewalks, Sprinkler: Auto-Full, View: Mountain
Story 3
Sewer Sewer: Connected, Sewer: Public
Water Culinary, Secondary
Structure Type Clapboard/Masonite,Stone,Stucco
New Construction No
Construction Status Blt./Standing
Schools
Elementary Schools Farr West
Middle Schools Wahlquist
High Schools Fremont
School District Weber
Others
Senior Community No
Tax ID 19-415-0001
Acceptable Financing Cash, Conventional, FHA, VA Loan
Horse Property No
Listing Terms Cash, Conventional, FHA, VA Loan
Financing Conventional
Read Less Info
Want to know what your home might be worth? Contact us for a FREE valuation!

Our team is ready to help you sell your home for the highest possible price ASAP
Bought with Coldwell Banker Realty (South Ogden)
"My job is to find and attract mastery-based agents to the office, protect the culture, and make sure everyone is happy! "






