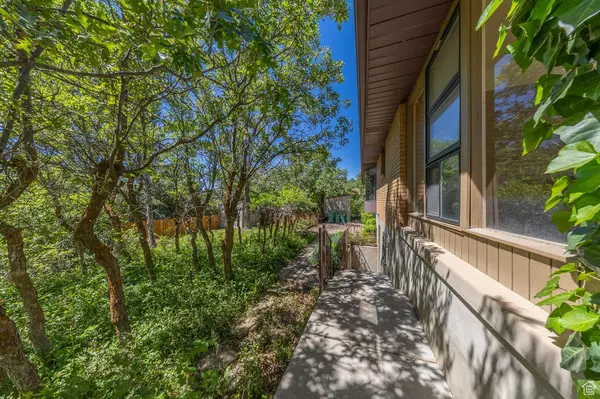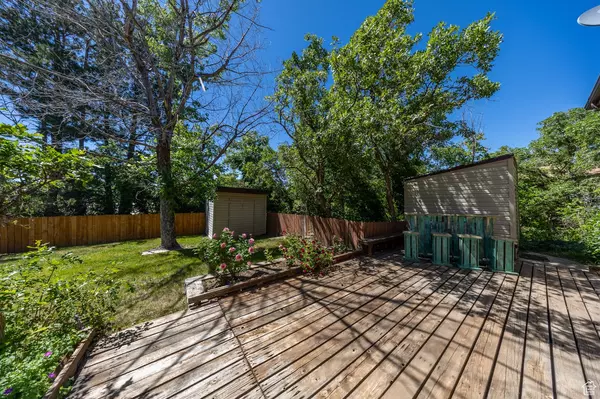$550,000
$550,000
For more information regarding the value of a property, please contact us for a free consultation.
2 Beds
3 Baths
3,112 SqFt
SOLD DATE : 07/09/2024
Key Details
Sold Price $550,000
Property Type Single Family Home
Sub Type Single Family Residence
Listing Status Sold
Purchase Type For Sale
Square Footage 3,112 sqft
Price per Sqft $176
MLS Listing ID 2003039
Sold Date 07/09/24
Style Rambler/Ranch
Bedrooms 2
Full Baths 1
Half Baths 1
Three Quarter Bath 1
Construction Status Blt./Standing
HOA Y/N No
Abv Grd Liv Area 1,570
Year Built 1978
Annual Tax Amount $2,634
Lot Size 0.320 Acres
Acres 0.32
Lot Dimensions 0.0x0.0x0.0
Property Description
This home is nestled in the east foothills of Fruit Heights east of the new Freeway. There is very easy access to the Freeway and approximately 19 minutes to Salt Lake City International Airport, 21 minutes to downtown Salt Lake, 25 minutes to Snow Basin. This is a custom build home for an elderly couple. It has unique design with a formal dining and a formal living room. The colors are original so if you are looking for retro this is perfect. The exterior is mostly brick and the home has privacy and situated on a scrub oak lot. AC/WH aprox 3 years old. Roof approx 10 years old. The home has a spacious three car garage with work benches and storage. There is a separate driveway for extra parking that could be used for another vehicle or expanded to park a boat, RV or Trailer. It has lots of storage throughout the house and has two sheds.
Location
State UT
County Davis
Area Kaysville; Fruit Heights; Layton
Zoning Single-Family
Rooms
Basement Entrance, Full, Walk-Out Access
Primary Bedroom Level Floor: 1st
Master Bedroom Floor: 1st
Main Level Bedrooms 1
Interior
Interior Features Den/Office, Disposal, Gas Log, Oven: Wall
Heating Gas: Central
Cooling Central Air
Flooring Carpet, Linoleum, Tile
Fireplaces Number 2
Fireplace true
Window Features Blinds,Drapes
Appliance Ceiling Fan, Refrigerator
Laundry Electric Dryer Hookup
Exterior
Exterior Feature Basement Entrance, Out Buildings, Porch: Screened
Garage Spaces 3.0
Utilities Available Natural Gas Connected, Electricity Connected, Sewer Connected, Sewer: Public, Water Connected
View Y/N Yes
View Mountain(s)
Roof Type Asphalt
Present Use Single Family
Topography Corner Lot, Curb & Gutter, Fenced: Part, Road: Paved, Secluded Yard, Sprinkler: Auto-Full, Terrain: Grad Slope, View: Mountain
Porch Screened
Total Parking Spaces 5
Private Pool false
Building
Lot Description Corner Lot, Curb & Gutter, Fenced: Part, Road: Paved, Secluded, Sprinkler: Auto-Full, Terrain: Grad Slope, View: Mountain
Faces East
Story 2
Sewer Sewer: Connected, Sewer: Public
Water Culinary, Secondary
Structure Type Brick,Other
New Construction No
Construction Status Blt./Standing
Schools
Elementary Schools Morgan
Middle Schools Fairfield
High Schools Davis
School District Davis
Others
Senior Community No
Tax ID 11-038-0029
Acceptable Financing Cash, Conventional
Horse Property No
Listing Terms Cash, Conventional
Financing Conventional
Read Less Info
Want to know what your home might be worth? Contact us for a FREE valuation!

Our team is ready to help you sell your home for the highest possible price ASAP
Bought with Distinction Real Estate
"My job is to find and attract mastery-based agents to the office, protect the culture, and make sure everyone is happy! "






