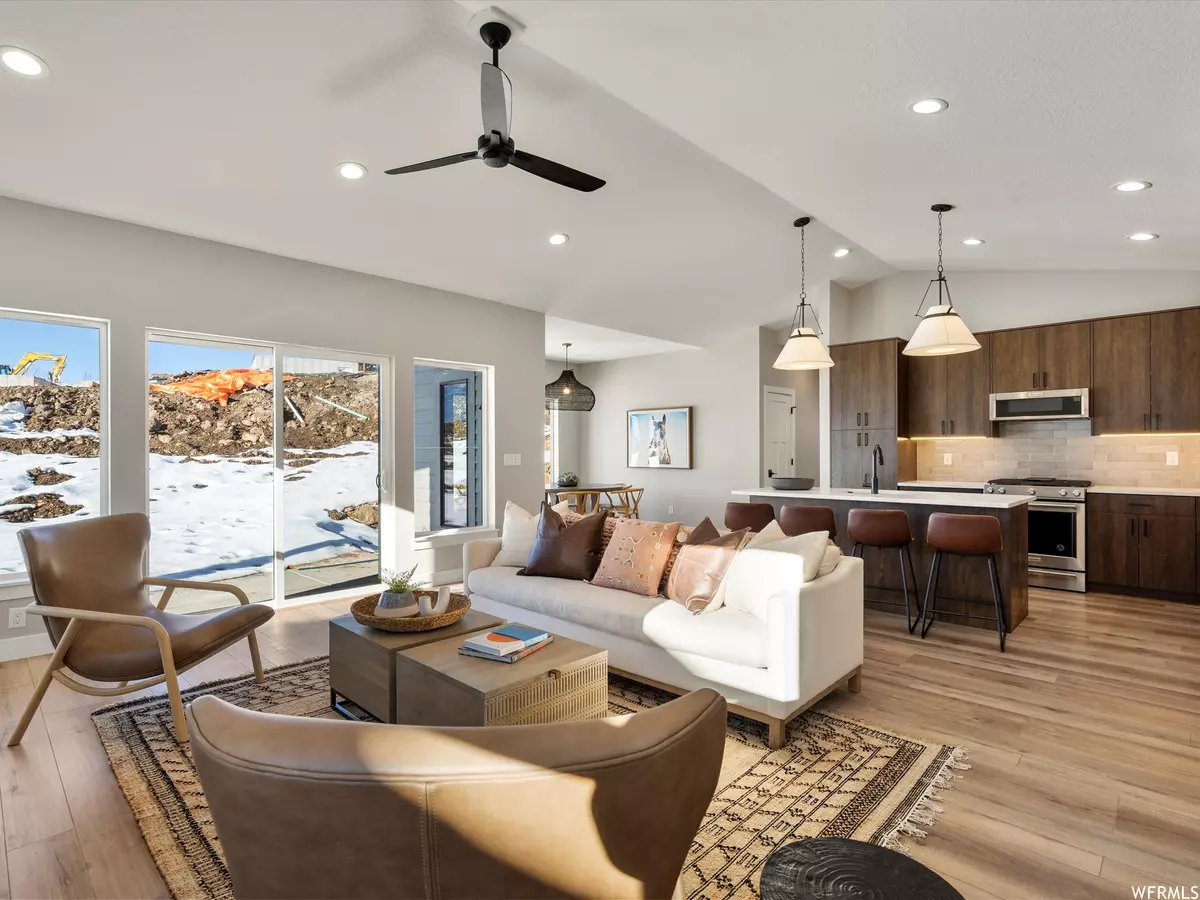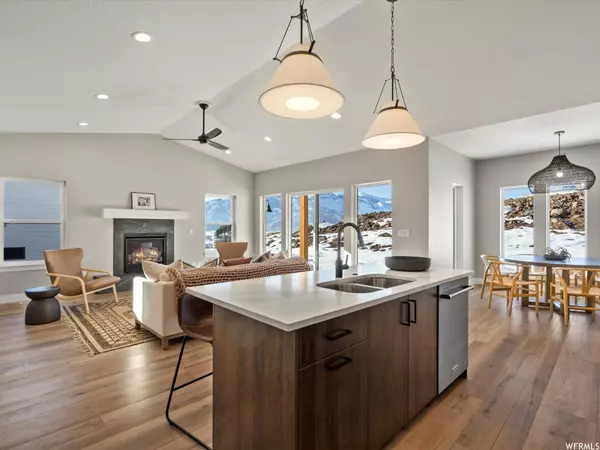$809,500
$815,000
0.7%For more information regarding the value of a property, please contact us for a free consultation.
3 Beds
2 Baths
1,504 SqFt
SOLD DATE : 07/19/2024
Key Details
Sold Price $809,500
Property Type Single Family Home
Sub Type Single Family Residence
Listing Status Sold
Purchase Type For Sale
Square Footage 1,504 sqft
Price per Sqft $538
Subdivision The Bridges
MLS Listing ID 1973866
Sold Date 07/19/24
Style Rambler/Ranch
Bedrooms 3
Full Baths 2
Construction Status Blt./Standing
HOA Fees $175/mo
HOA Y/N Yes
Abv Grd Liv Area 1,504
Year Built 2023
Annual Tax Amount $3,009
Lot Size 6,098 Sqft
Acres 0.14
Lot Dimensions 0.0x0.0x0.0
Property Description
Discover the epitome of mountain living in this exquisite Plan 2 Style home, featuring 3 bedrooms, 2 bathrooms, and single-level convenience. Bathed in natural light, the open floor plan seamlessly connects the living, dining, and gourmet kitchen areas, creating an inviting space for both relaxation and entertainment. The master suite offers a tranquil retreat with an en-suite bathroom, while two additional well-appointed bedrooms ensure comfort and privacy. Just 5 miles from Powder Mountain Ski Resort, this residence is a haven for outdoor enthusiasts, providing easy access to world-class skiing and breathtaking mountain views. The Bridges community is situated at the Wolf Creek Canyon and Powder Mountain corridor entrance. It is zoned for nightly or long-term rentals, making it an excellent option for a full-time residence, vacation home, or investment property. Measurements are provided as a courtesy only, buyer is advised to obtain independent measurements.
Location
State UT
County Weber
Area Lbrty; Edn; Nordic Vly; Huntsvl
Zoning Single-Family, Short Term Rental Allowed
Rooms
Basement None
Primary Bedroom Level Floor: 1st
Master Bedroom Floor: 1st
Main Level Bedrooms 3
Interior
Interior Features Bath: Master, Closet: Walk-In, Disposal, Gas Log, Range/Oven: Built-In
Heating Forced Air, Gas: Central
Cooling Central Air
Flooring Carpet, Laminate
Fireplaces Number 1
Fireplaces Type Insert
Equipment Fireplace Insert
Fireplace true
Appliance Microwave
Exterior
Garage Spaces 2.0
Community Features Clubhouse
Utilities Available Natural Gas Connected, Electricity Connected, Sewer Connected, Water Connected
Amenities Available Other, Biking Trails, Clubhouse, Hiking Trails, Pet Rules, Pets Permitted, Playground, Pool, Spa/Hot Tub
View Y/N Yes
View Lake, Mountain(s), Valley
Roof Type Asphalt,Metal
Present Use Single Family
Topography Curb & Gutter, Road: Paved, Sprinkler: Auto-Full, Terrain: Grad Slope, View: Lake, View: Mountain, View: Valley
Total Parking Spaces 2
Private Pool false
Building
Lot Description Curb & Gutter, Road: Paved, Sprinkler: Auto-Full, Terrain: Grad Slope, View: Lake, View: Mountain, View: Valley
Faces Southeast
Story 1
Sewer Sewer: Connected
Water Culinary, Secondary
Structure Type Stone,Cement Siding,Other
New Construction No
Construction Status Blt./Standing
Schools
Elementary Schools Valley
Middle Schools Snowcrest
High Schools Weber
School District Weber
Others
HOA Name Peak 2 Peak Management
Senior Community No
Tax ID 22-384-0006
Acceptable Financing Cash, Conventional, FHA, VA Loan
Horse Property No
Listing Terms Cash, Conventional, FHA, VA Loan
Financing Cash
Read Less Info
Want to know what your home might be worth? Contact us for a FREE valuation!

Our team is ready to help you sell your home for the highest possible price ASAP
Bought with Summit Sotheby's International Realty
"My job is to find and attract mastery-based agents to the office, protect the culture, and make sure everyone is happy! "






