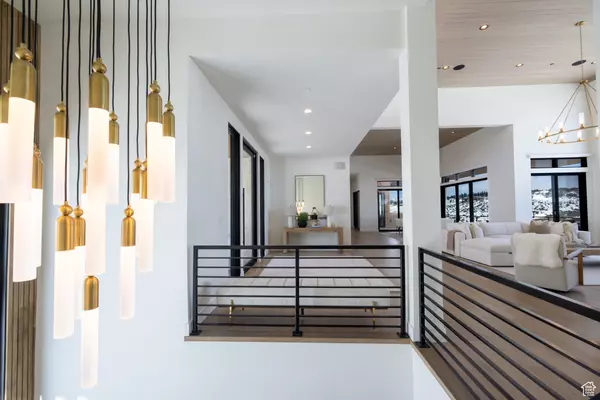$6,987,000
$6,999,000
0.2%For more information regarding the value of a property, please contact us for a free consultation.
5 Beds
7 Baths
7,336 SqFt
SOLD DATE : 07/19/2024
Key Details
Sold Price $6,987,000
Property Type Single Family Home
Sub Type Single Family Residence
Listing Status Sold
Purchase Type For Sale
Square Footage 7,336 sqft
Price per Sqft $952
Subdivision Aspen Camp Subdivisi
MLS Listing ID 1985319
Sold Date 07/19/24
Bedrooms 5
Full Baths 5
Three Quarter Bath 2
Construction Status Blt./Standing
HOA Fees $400/mo
HOA Y/N Yes
Abv Grd Liv Area 3,456
Year Built 2023
Annual Tax Amount $8,557
Lot Size 1.470 Acres
Acres 1.47
Lot Dimensions 0.0x0.0x0.0
Property Description
Discover luxury living at its finest in this exquisite custom mountain modern home in the exclusive gated community of Promontory in Park City, UT. This home encapulates the ultimate lifestyle with location and outstanding community amenities! Designed to capture views from every room in the house. Upon entering you will notice the open and spacious layout and the warm and inviting feel that draws you in. The great room has a floor to ceiling stone fireplace with tongue and groove ceilings in the great room and dining room. The gourmet kitchen has rift white oak cabinets with porcelain countertops and top of the line appliances including Wolf/Subzero/ Cove. You will notice the thoughtful design as you enter from the garage into the mudroom which connects to the pantry and directly into the kitchen. Unloading groceries couldn't get easier! The main floor also has a stunning office with a full glass wall plus gorgeous oak paneled wall. Enter your own private Primary Suite over a skybridge, which has a fireplace, its own deck and elegant spa bathroom. The guest suite on the main level on the opposite end includes an ensuite and slider door to the patio. Descend the floating staircase to the lower level with a spacious family room that includes a pool/ping pong table, game table, and a wet bar with a connected wine room. After exercising in the large home gym/yoga room, you can relax in the sauna or Hot Springs Spa outdoor hot tub. The lower level boasts three additional guest suites each with an ensuite bathroom. Luxuries include Control 4 automation for lights, blinds, and music. Beautiful furnishings in the home are available to purchase but not included. A coveted Promontory Full Golf Membership can be available for purchase with this home upon request, in which, you can enjoy unlimited golf on 3 different golf courses. Promontory Club offers pools, tennis, fitness, spa, golf, bowling, basketball, beach club, tubing hill, fishing, hiking and biking trails and 6 different restaurants. Don't miss this rare offering in Promontory. Contact the listing agent for more details. Schedule your viewing today and experience the ultimate lifestyle in Park City. Square footage figures are provided as a courtesy estimate only and were obtained from ______________ . Buyer is advised to obtain an independent measurement.
Location
State UT
County Summit
Area Park City; Kimball Jct; Smt Pk
Zoning Single-Family
Direction Enter through Promontory main gate heading east and follow Promontory Ranch Rd. until you reach 7673 on your left side.
Rooms
Basement Daylight, Walk-Out Access
Primary Bedroom Level Floor: 1st
Master Bedroom Floor: 1st
Main Level Bedrooms 2
Interior
Interior Features Bar: Wet, Bath: Sep. Tub/Shower, Closet: Walk-In, Den/Office, Great Room, Range: Gas
Heating Gas: Radiant, Radiant Floor
Cooling Central Air
Flooring Carpet, Hardwood, Tile
Fireplaces Number 2
Fireplaces Type Insert
Equipment Fireplace Insert, Hot Tub, Window Coverings
Fireplace true
Window Features Shades
Appliance Dryer, Gas Grill/BBQ, Microwave, Range Hood, Refrigerator, Washer
Laundry Electric Dryer Hookup
Exterior
Exterior Feature Basement Entrance, Deck; Covered, Patio: Covered, Sliding Glass Doors, Walkout
Garage Spaces 4.0
Utilities Available Natural Gas Connected, Electricity Connected, Sewer Connected, Water Connected
Amenities Available Biking Trails, Clubhouse, Concierge, Controlled Access, Gated, Golf Course, Fitness Center, Hiking Trails, Horse Trails, On Site Security, Pets Permitted, Pool, Sauna, Spa/Hot Tub, Tennis Court(s)
View Y/N Yes
View Mountain(s)
Roof Type Metal
Present Use Single Family
Topography Road: Paved, Terrain: Grad Slope, View: Mountain, Drip Irrigation: Auto-Full
Porch Covered
Total Parking Spaces 16
Private Pool false
Building
Lot Description Road: Paved, Terrain: Grad Slope, View: Mountain, Drip Irrigation: Auto-Full
Faces East
Story 2
Sewer Sewer: Connected
Water Culinary
Structure Type Cedar,Stone,Metal Siding
New Construction No
Construction Status Blt./Standing
Schools
Elementary Schools South Summit
Middle Schools South Summit
High Schools South Summit
School District South Summit
Others
HOA Name Devin Ovard
Senior Community No
Tax ID AC-9
Acceptable Financing Cash, Conventional
Horse Property No
Listing Terms Cash, Conventional
Financing Cash
Read Less Info
Want to know what your home might be worth? Contact us for a FREE valuation!

Our team is ready to help you sell your home for the highest possible price ASAP
Bought with Berkshire Hathaway HomeServices Utah Properties (Saddleview)
"My job is to find and attract mastery-based agents to the office, protect the culture, and make sure everyone is happy! "






