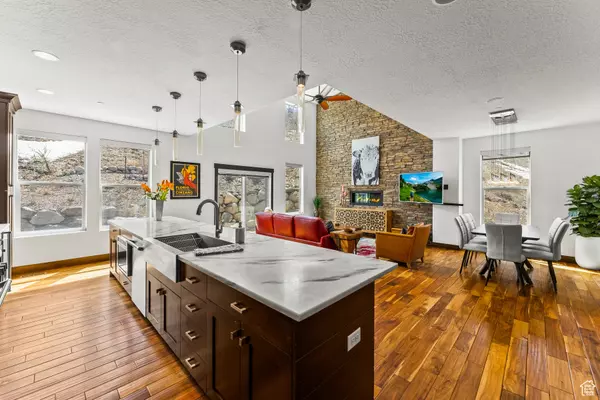$1,300,000
$1,345,000
3.3%For more information regarding the value of a property, please contact us for a free consultation.
5 Beds
5 Baths
3,074 SqFt
SOLD DATE : 07/18/2024
Key Details
Sold Price $1,300,000
Property Type Townhouse
Sub Type Townhouse
Listing Status Sold
Purchase Type For Sale
Square Footage 3,074 sqft
Price per Sqft $422
Subdivision Jordanelle Ph 5
MLS Listing ID 1994406
Sold Date 07/18/24
Style Townhouse; Row-end
Bedrooms 5
Full Baths 1
Half Baths 1
Three Quarter Bath 3
Construction Status Blt./Standing
HOA Fees $415/mo
HOA Y/N Yes
Abv Grd Liv Area 3,074
Year Built 2013
Annual Tax Amount $6,620
Lot Size 1,742 Sqft
Acres 0.04
Lot Dimensions 0.0x0.0x0.0
Property Description
BEST VALUE AT THE RETREAT AT JORDANELLE! Gorgeous townhome surrounded by open space presents 5 bedrooms and 4.5 baths with large main-level ensuite bedroom with walk-in closet and laundry room plus 3 bedrooms upstairs plus a den/theater room/bedroom suite downstairs. The chef's kitchen features designer appliances, honed marble counters and large island that seats 8. The 2c garage is equipped with sink and plenty of room for storage and work space. Fully furnished (new) and turnkey, nightly rentals are allowed, pets are allowed, and this home is ready for your enjoyment! **927 W Abigail is just minutes from the new Deer Valley East Village and Jordanelle Waters by way of the Jordanelle Parkway, so you're literally minutes from world-class skiing, boating and water sports! Walkable to trails, community clubhouse, pool, hot tub, fitness center and park. Main Street and Park City Mountain are approx. 6 miles via UT-248 E/Kearns Blvd; Canyons Village is 8.6 miles via Hwy 248. Minutes from the Richardson Flat Park n Ride, grocery stores, shopping and restaurants.
Location
State UT
County Wasatch
Zoning Multi-Family
Rooms
Basement Entrance
Primary Bedroom Level Floor: 2nd
Master Bedroom Floor: 2nd
Main Level Bedrooms 1
Interior
Interior Features Bath: Master, Closet: Walk-In, Den/Office, Gas Log, Great Room, Kitchen: Updated, Range: Gas, Vaulted Ceilings
Heating Forced Air
Cooling Central Air
Flooring Carpet, Hardwood, Tile
Fireplaces Number 1
Fireplaces Type Insert
Equipment Fireplace Insert, Hot Tub, Window Coverings
Fireplace true
Window Features Blinds,Full
Appliance Ceiling Fan, Dryer, Refrigerator, Satellite Dish, Washer, Water Softener Owned
Exterior
Exterior Feature Basement Entrance, Double Pane Windows, Entry (Foyer), Lighting, Sliding Glass Doors, Walkout, Patio: Open
Garage Spaces 2.0
Community Features Clubhouse
Utilities Available Natural Gas Connected, Electricity Connected, Sewer Connected, Water Connected
Amenities Available Biking Trails, Clubhouse, Fitness Center, Hiking Trails, Insurance, Maintenance, Pet Rules, Pets Permitted, Pool, Snow Removal
View Y/N Yes
View Mountain(s)
Roof Type Asphalt
Present Use Residential
Topography Corner Lot, Road: Paved, Secluded Yard, Terrain: Grad Slope, View: Mountain
Porch Patio: Open
Total Parking Spaces 5
Private Pool false
Building
Lot Description Corner Lot, Road: Paved, Secluded, Terrain: Grad Slope, View: Mountain
Faces North
Story 3
Sewer Sewer: Connected
Water Culinary
Structure Type Frame,Stone
New Construction No
Construction Status Blt./Standing
Schools
Elementary Schools Old Mill
Middle Schools Rocky Mountain
High Schools Wasatch
School District Wasatch
Others
HOA Name Dave Ricks
HOA Fee Include Insurance,Maintenance Grounds
Senior Community No
Tax ID 00-0020-9690
Acceptable Financing Cash, Conventional, Exchange, FHA, VA Loan
Horse Property No
Listing Terms Cash, Conventional, Exchange, FHA, VA Loan
Financing Conventional
Read Less Info
Want to know what your home might be worth? Contact us for a FREE valuation!

Our team is ready to help you sell your home for the highest possible price ASAP
Bought with Windermere Real Estate (Park Ave)
"My job is to find and attract mastery-based agents to the office, protect the culture, and make sure everyone is happy! "






