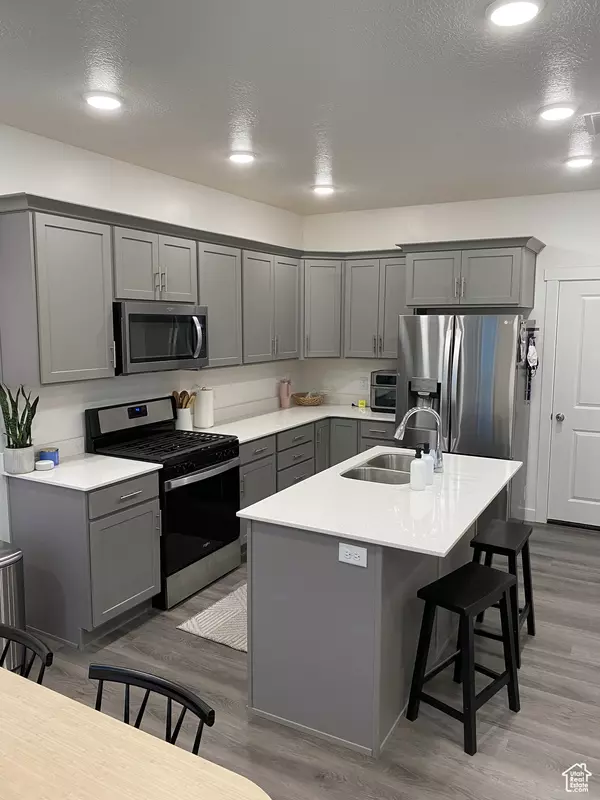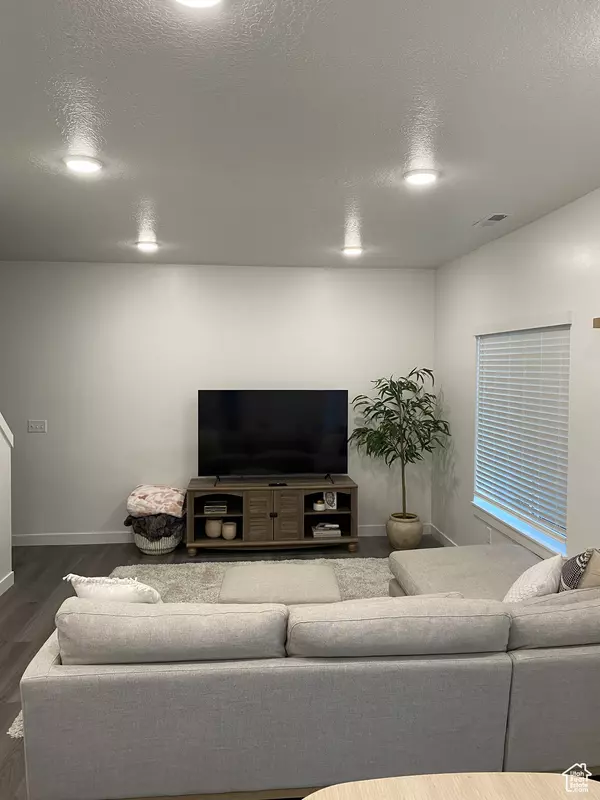$365,000
For more information regarding the value of a property, please contact us for a free consultation.
3 Beds
3 Baths
1,572 SqFt
SOLD DATE : 07/10/2024
Key Details
Property Type Townhouse
Sub Type Townhouse
Listing Status Sold
Purchase Type For Sale
Square Footage 1,572 sqft
Price per Sqft $222
Subdivision Vineyard
MLS Listing ID 1983053
Sold Date 07/10/24
Style Townhouse; Row-mid
Bedrooms 3
Full Baths 2
Half Baths 1
Construction Status Blt./Standing
HOA Fees $182/mo
HOA Y/N Yes
Year Built 2021
Annual Tax Amount $1,613
Lot Size 871 Sqft
Acres 0.02
Lot Dimensions 0.0x0.0x0.0
Property Description
Seller will provide up to $10,000 in closing costs or rate buy down! 226 E 550 N Providence, UT 84332 AMAZING TOWNHOME in the beautiful Vineyard Community in Providence. This 1,572 square foot move in ready townhome includes 2 car garage. The master bedroom features a large bathroom and a huge walk in closet. The spacious main floor has 9 foot ceilings. With two extra bedrooms, you will have plenty of space for additional kids rooms, guest rooms or a home office. Smarthome technology including, Ring doorbell, remote control garage door and padlock and thermostat. Near the benches in Cache Valley this community is sure to provide stunning views and close proximity to mountain activities. Only a 5 minute drive to Utah State University and a 8 minute drive to downtown Logan. The community is right next to an elementary school and a few minute drive from grocery stores, restaurants and movie theaters. Water, sewer and garbage included in HOA dues. Future amenities will include a pool, clubhouse, pickle ball courts, open space and a trail system that wraps around the entire community. *Owner/Agent listing
Location
State UT
County Cache
Area Mendon; Petersboro; Providence
Rooms
Basement Slab
Interior
Heating Gas: Central, Gas: Stove
Flooring Carpet
Fireplace false
Laundry Electric Dryer Hookup
Exterior
Exterior Feature Sliding Glass Doors, Patio: Open
Garage Spaces 2.0
Carport Spaces 2
Utilities Available Natural Gas Available, Electricity Available, Sewer Available, Sewer: Public, Water Available
Amenities Available Sewer Paid, Trash, Water
View Y/N No
Present Use Residential
Porch Patio: Open
Total Parking Spaces 4
Private Pool false
Building
Faces North
Sewer Sewer: Available, Sewer: Public
Water Culinary
Structure Type Stone
New Construction No
Construction Status Blt./Standing
Schools
Elementary Schools River Heights
Middle Schools Spring Creek
High Schools Ridgeline
School District Cache
Others
HOA Fee Include Sewer,Trash,Water
Senior Community No
Tax ID 02-301-0054
Ownership Agent Owned
Acceptable Financing Cash, Conventional
Horse Property No
Listing Terms Cash, Conventional
Financing Conventional
Read Less Info
Want to know what your home might be worth? Contact us for a FREE valuation!

Our team is ready to help you sell your home for the highest possible price ASAP
Bought with Dwell Realty Group, LLC
"My job is to find and attract mastery-based agents to the office, protect the culture, and make sure everyone is happy! "






