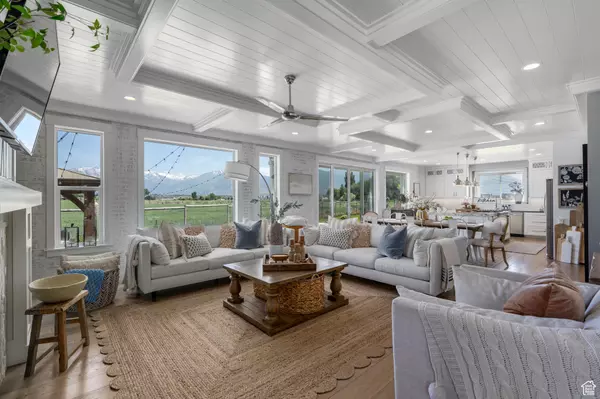$830,000
$799,900
3.8%For more information regarding the value of a property, please contact us for a free consultation.
4 Beds
3 Baths
3,275 SqFt
SOLD DATE : 07/08/2024
Key Details
Sold Price $830,000
Property Type Single Family Home
Sub Type Single Family Residence
Listing Status Sold
Purchase Type For Sale
Square Footage 3,275 sqft
Price per Sqft $253
Subdivision Spring Creek Ranch
MLS Listing ID 2004496
Sold Date 07/08/24
Style Stories: 2
Bedrooms 4
Full Baths 2
Half Baths 1
Construction Status Blt./Standing
HOA Fees $40/mo
HOA Y/N Yes
Abv Grd Liv Area 3,275
Year Built 2014
Annual Tax Amount $2,813
Lot Size 0.270 Acres
Acres 0.27
Lot Dimensions 0.0x0.0x0.0
Property Description
Welcome to your dream home in Lehi! This exquisite 4-bedroom, 3-bathroom residence is minutes from the vibrant tech hub, top-notch restaurants, and fantastic shopping. Interior was designed with meticulous attention to detail, this home boasts custom granite countertops with no seam, coffered ceilings, a hidden pantry with a grocery door to the garage, a built-in pebble ice maker, a 6-burner gas stove, and even a urinal in one of the bathrooms. The primary suite features a private sitting room perfect for an office, gym, or nursery. Enjoy the outdoors with no backyard neighbors and breathtaking mountain views. The yard includes RV parking, large grass areas, a gas line to a firepit, and sprinkler lines to gardening areas. Every element of this home is designed for luxury and convenience, making it a true delight to live in. Don't miss the opportunity to own this stunning property!
Location
State UT
County Utah
Area Am Fork; Hlnd; Lehi; Saratog.
Zoning Single-Family
Rooms
Basement None
Primary Bedroom Level Floor: 2nd
Master Bedroom Floor: 2nd
Interior
Interior Features Bath: Sep. Tub/Shower, Closet: Walk-In, Disposal, Oven: Double, Range: Countertop, Granite Countertops, Smart Thermostat(s)
Heating Forced Air, Gas: Central
Cooling Central Air
Flooring Carpet, Hardwood, Tile
Fireplaces Number 1
Fireplace true
Appliance Ceiling Fan, Trash Compactor
Laundry Electric Dryer Hookup
Exterior
Exterior Feature Double Pane Windows, Sliding Glass Doors, Patio: Open
Garage Spaces 3.0
Utilities Available Natural Gas Connected, Electricity Connected, Sewer Connected, Sewer: Public, Water Connected
Amenities Available Biking Trails, Picnic Area, Playground, Tennis Court(s)
View Y/N Yes
View Mountain(s)
Roof Type Asphalt
Present Use Single Family
Topography Curb & Gutter, Fenced: Full, Road: Paved, Secluded Yard, Sidewalks, Sprinkler: Auto-Full, Terrain, Flat, View: Mountain
Porch Patio: Open
Total Parking Spaces 9
Private Pool false
Building
Lot Description Curb & Gutter, Fenced: Full, Road: Paved, Secluded, Sidewalks, Sprinkler: Auto-Full, View: Mountain
Story 2
Sewer Sewer: Connected, Sewer: Public
Water Culinary, Irrigation: Pressure
Structure Type Stone,Cement Siding
New Construction No
Construction Status Blt./Standing
Schools
Elementary Schools Dry Creek
Middle Schools Lehi
High Schools Lehi
School District Alpine
Others
HOA Name ACS
Senior Community No
Tax ID 66-396-0004
Acceptable Financing Cash, Conventional, FHA
Horse Property No
Listing Terms Cash, Conventional, FHA
Financing Conventional
Read Less Info
Want to know what your home might be worth? Contact us for a FREE valuation!

Our team is ready to help you sell your home for the highest possible price ASAP
Bought with Realtypath LLC (Secure)
"My job is to find and attract mastery-based agents to the office, protect the culture, and make sure everyone is happy! "






