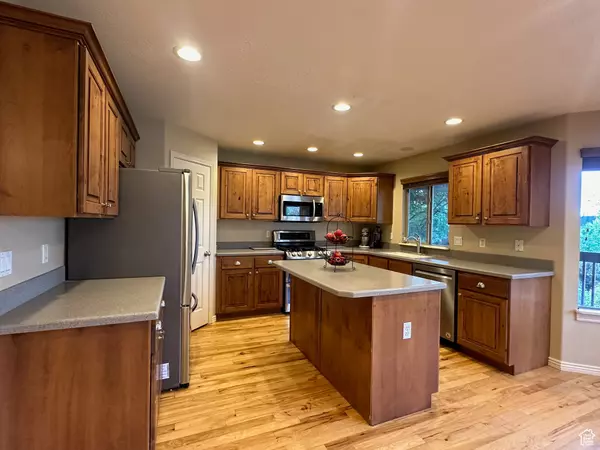$790,000
$735,000
7.5%For more information regarding the value of a property, please contact us for a free consultation.
6 Beds
4 Baths
3,444 SqFt
SOLD DATE : 07/03/2024
Key Details
Sold Price $790,000
Property Type Single Family Home
Sub Type Single Family Residence
Listing Status Sold
Purchase Type For Sale
Square Footage 3,444 sqft
Price per Sqft $229
Subdivision Farmington Ranches
MLS Listing ID 2004613
Sold Date 07/03/24
Style Rambler/Ranch
Bedrooms 6
Full Baths 3
Half Baths 1
Construction Status Blt./Standing
HOA Fees $25/ann
HOA Y/N Yes
Abv Grd Liv Area 1,698
Year Built 2002
Annual Tax Amount $4,071
Lot Size 0.440 Acres
Acres 0.44
Lot Dimensions 0.0x0.0x0.0
Property Description
*** MULTIPLE OFFERS RECEIVED*** HIGHEST AND BEST BY 7:30 PM FRIDAY 6/14 *** Welcome to this main level living rambler in the desirable Farmington Ranches neighborhood! The spacious backyard with a large deck is perfect for entertaining or relaxing outdoors. The kitchen features a double oven with a gas range top, plenty of counter space and the refrigerator is included. Enjoy the convenience of attic fans (in garage), a newer roof replaced in 2021, cold storage, new carpet, instantaneous hot water heater, fiber internet connection and recently (Aug 2023) replaced stage furnace and AC. Outside, you will find a vegetable garden with various berries and six different fruit trees. A gate opens out to the Buffalo Ranch Trail for outdoor adventures. The 16-foot side gate provides easy access to the backyard. Don't miss out on this incredible home in the convenient location near shopping and amenities. Schedule a showing today!
Location
State UT
County Davis
Area Bntfl; Nsl; Cntrvl; Wdx; Frmtn
Zoning Single-Family
Rooms
Basement Daylight, Entrance, Full
Primary Bedroom Level Floor: 1st
Master Bedroom Floor: 1st
Main Level Bedrooms 3
Interior
Interior Features See Remarks, Bath: Master, Bath: Sep. Tub/Shower, Closet: Walk-In, Jetted Tub, Range: Gas, Vaulted Ceilings, Instantaneous Hot Water, Video Door Bell(s), Smart Thermostat(s)
Heating Forced Air, Gas: Central
Cooling Central Air
Flooring See Remarks, Carpet, Tile
Fireplaces Number 1
Fireplace true
Appliance Ceiling Fan, Microwave, Refrigerator
Laundry Electric Dryer Hookup, Gas Dryer Hookup
Exterior
Exterior Feature Basement Entrance, Deck; Covered, Double Pane Windows
Garage Spaces 3.0
Utilities Available Natural Gas Connected, Electricity Connected, Sewer Connected, Sewer: Private, Water Connected
Amenities Available Other
View Y/N Yes
View Mountain(s)
Roof Type Asphalt
Present Use Single Family
Topography See Remarks, Corner Lot, Curb & Gutter, Fenced: Full, Sprinkler: Auto-Full, Terrain, Flat, View: Mountain
Total Parking Spaces 3
Private Pool false
Building
Lot Description See Remarks, Corner Lot, Curb & Gutter, Fenced: Full, Sprinkler: Auto-Full, View: Mountain
Faces South
Story 2
Sewer Sewer: Connected, Sewer: Private
Water Culinary, Secondary
Structure Type Stone,Stucco
New Construction No
Construction Status Blt./Standing
Schools
Elementary Schools Eagle Bay
Middle Schools Farmington
High Schools Farmington
School District Davis
Others
HOA Name Nicole
Senior Community No
Tax ID 08-281-0257
Acceptable Financing Cash, Conventional
Horse Property No
Listing Terms Cash, Conventional
Financing Cash
Read Less Info
Want to know what your home might be worth? Contact us for a FREE valuation!

Our team is ready to help you sell your home for the highest possible price ASAP
Bought with Lakebridge Realty LLC
"My job is to find and attract mastery-based agents to the office, protect the culture, and make sure everyone is happy! "






