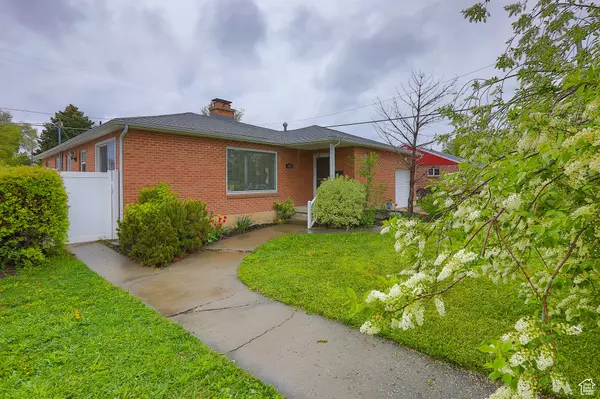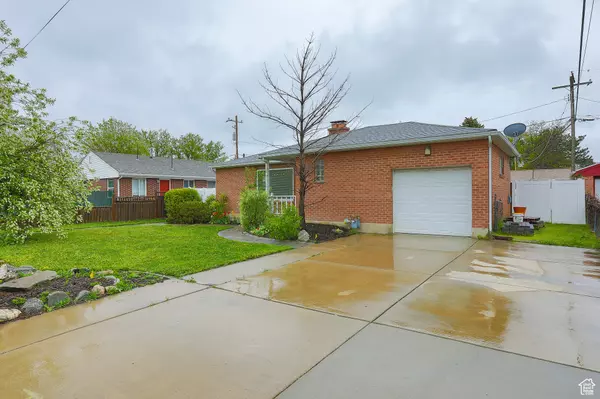$495,000
For more information regarding the value of a property, please contact us for a free consultation.
3 Beds
1 Bath
1,437 SqFt
SOLD DATE : 07/12/2024
Key Details
Property Type Single Family Home
Sub Type Single Family Residence
Listing Status Sold
Purchase Type For Sale
Square Footage 1,437 sqft
Price per Sqft $347
Subdivision Glen View
MLS Listing ID 1995549
Sold Date 07/12/24
Style Rambler/Ranch
Bedrooms 3
Full Baths 1
Construction Status Blt./Standing
HOA Y/N No
Abv Grd Liv Area 1,437
Year Built 1953
Annual Tax Amount $2,681
Lot Size 6,534 Sqft
Acres 0.15
Lot Dimensions 0.0x0.0x0.0
Property Description
Step into your new home! Prepare to be amazed by the openness and brightness that greets you at every turn. With a spacious and efficient layout, this home offers a roomy feel with everything you need on one level! An impressive multi-use flex space addition steals the spotlight, boasting an exposed brick wall and endless possibilities; whether you envision it as a family room, gym, office, toy room, craft room, or anything else you desire, this versatile space remains bright and inviting year-round. Bamboo flooring and stainless steel appliances, including gas range, add a touch of elegance to the space, and the appliances are all included! Outside, a nice-sized fenced backyard provides the perfect setting for entertaining friends and family. Situated in an ideal location near Sugarhouse, with easy access to canyons, shopping, and downtown, you'll love the convenience of this central location. Plus, with both I-80 and I-15 less than 5 minutes away, commuting is a breeze. Don't miss out on the opportunity to make this incredible home yours. Schedule a showing today and experience the comfort and convenience firsthand!
Location
State UT
County Salt Lake
Area Salt Lake City; So. Salt Lake
Zoning Single-Family
Rooms
Basement None
Primary Bedroom Level Floor: 1st
Master Bedroom Floor: 1st
Main Level Bedrooms 3
Interior
Interior Features Alarm: Fire, Disposal, Oven: Gas, Range: Gas, Range/Oven: Free Stdng.
Heating Forced Air, Gas: Central
Cooling Central Air, Heat Pump
Flooring Carpet, Tile, Bamboo
Fireplaces Number 1
Equipment Window Coverings
Fireplace true
Window Features Blinds,Full
Appliance Ceiling Fan, Dryer, Microwave, Range Hood, Refrigerator, Satellite Dish, Washer
Laundry Electric Dryer Hookup
Exterior
Exterior Feature Double Pane Windows, Sliding Glass Doors, Patio: Open
Garage Spaces 1.0
Utilities Available Natural Gas Connected, Electricity Connected, Sewer Connected, Sewer: Public, Water Connected
View Y/N No
Roof Type Asphalt,Pitched
Present Use Single Family
Topography Fenced: Full, Road: Paved, Terrain, Flat
Porch Patio: Open
Total Parking Spaces 1
Private Pool false
Building
Lot Description Fenced: Full, Road: Paved
Story 1
Sewer Sewer: Connected, Sewer: Public
Water Culinary
Structure Type Brick
New Construction No
Construction Status Blt./Standing
Schools
Elementary Schools Lincoln
Middle Schools Granite Park
High Schools Cottonwood
School District Granite
Others
Senior Community No
Tax ID 16-29-356-001
Security Features Fire Alarm
Acceptable Financing Cash, Conventional, FHA, VA Loan
Horse Property No
Listing Terms Cash, Conventional, FHA, VA Loan
Financing Conventional
Read Less Info
Want to know what your home might be worth? Contact us for a FREE valuation!

Our team is ready to help you sell your home for the highest possible price ASAP
Bought with Real Broker, LLC
"My job is to find and attract mastery-based agents to the office, protect the culture, and make sure everyone is happy! "






