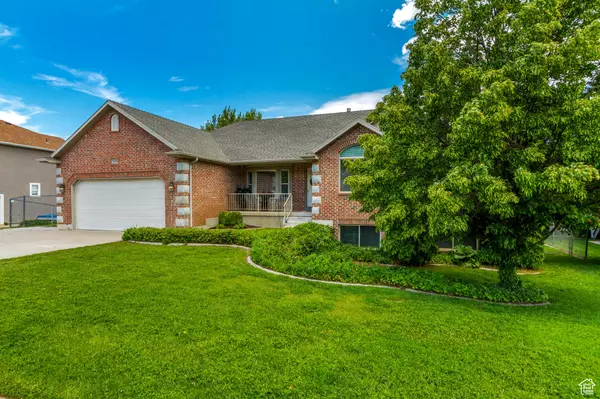$701,200
$733,300
4.4%For more information regarding the value of a property, please contact us for a free consultation.
6 Beds
4 Baths
3,617 SqFt
SOLD DATE : 07/12/2024
Key Details
Sold Price $701,200
Property Type Single Family Home
Sub Type Single Family Residence
Listing Status Sold
Purchase Type For Sale
Square Footage 3,617 sqft
Price per Sqft $193
MLS Listing ID 2002142
Sold Date 07/12/24
Style Rambler/Ranch
Bedrooms 6
Full Baths 3
Half Baths 1
Construction Status Blt./Standing
HOA Y/N No
Abv Grd Liv Area 1,800
Year Built 1999
Annual Tax Amount $3,418
Lot Size 0.300 Acres
Acres 0.3
Lot Dimensions 0.0x0.0x0.0
Property Description
OPEN HOUSE Saturday 6/1/24 11-1pm Presenting this fantastic residence on a spacious .3-acre lot, this home offers timeless luxury and versatility. Recently renovated with new carpet, fresh paint, and new master bathroom this home is better than new. Inside, you'll find a spacious living area, gourmet kitchen including granite counter tops, and a dining space perfect for entertaining. The master suite boasts a luxurious ensuite and walk-in closet, while the additional large bedrooms offer space for growing families. Outside, a heated in-ground pool with new salt cell, pool cover, liner, expansive patio and deck await, ideal for outdoor relaxation under mature shade trees. The lower level features a perfect mother-in-law apartment with three bedrooms, a full bath, living room and a kitchenette, perfect for guests or rental income. With meticulous attention to detail, including new toilets and freshly sanitized air duct system, this home promises refined living in every aspect. Welcome to your luxurious retreat. Buyers to verify all information.
Location
State UT
County Davis
Area Kaysville; Fruit Heights; Layton
Zoning Single-Family
Rooms
Basement Daylight, Walk-Out Access
Primary Bedroom Level Floor: 1st
Master Bedroom Floor: 1st
Main Level Bedrooms 3
Interior
Interior Features Bar: Wet, Bath: Sep. Tub/Shower, Central Vacuum, Closet: Walk-In, Disposal, Mother-in-Law Apt., Vaulted Ceilings, Granite Countertops, Video Door Bell(s)
Heating Gas: Central
Cooling Central Air
Flooring Carpet, Hardwood, Tile
Fireplaces Number 1
Equipment Basketball Standard, Storage Shed(s), Window Coverings
Fireplace true
Window Features Blinds
Appliance Microwave, Refrigerator
Exterior
Exterior Feature Basement Entrance, Bay Box Windows, Double Pane Windows, Patio: Covered, Sliding Glass Doors, Walkout, Patio: Open
Garage Spaces 2.0
Utilities Available Natural Gas Connected, Electricity Connected, Sewer Connected, Water Connected
View Y/N Yes
View Mountain(s)
Roof Type Asphalt
Present Use Single Family
Topography Curb & Gutter, Fenced: Part, Sprinkler: Auto-Full, Terrain: Grad Slope, View: Mountain
Porch Covered, Patio: Open
Total Parking Spaces 2
Private Pool false
Building
Lot Description Curb & Gutter, Fenced: Part, Sprinkler: Auto-Full, Terrain: Grad Slope, View: Mountain
Faces Southwest
Story 2
Sewer Sewer: Connected
Water Culinary
Structure Type Brick,Stone
New Construction No
Construction Status Blt./Standing
Schools
Elementary Schools South Weber
Middle Schools Sunset
High Schools Northridge
School District Davis
Others
Senior Community No
Tax ID 13-170-0080
Acceptable Financing Cash, Conventional, FHA, VA Loan
Horse Property No
Listing Terms Cash, Conventional, FHA, VA Loan
Financing Conventional
Read Less Info
Want to know what your home might be worth? Contact us for a FREE valuation!

Our team is ready to help you sell your home for the highest possible price ASAP
Bought with Real Broker, LLC
"My job is to find and attract mastery-based agents to the office, protect the culture, and make sure everyone is happy! "






