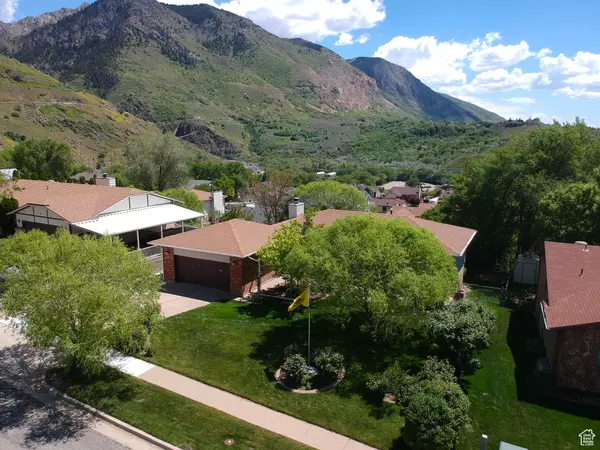$529,900
$529,999
For more information regarding the value of a property, please contact us for a free consultation.
5 Beds
3 Baths
2,496 SqFt
SOLD DATE : 07/09/2024
Key Details
Sold Price $529,900
Property Type Single Family Home
Sub Type Single Family Residence
Listing Status Sold
Purchase Type For Sale
Square Footage 2,496 sqft
Price per Sqft $212
Subdivision Mountain Terrace
MLS Listing ID 1999437
Sold Date 07/09/24
Style Rambler/Ranch
Bedrooms 5
Full Baths 1
Three Quarter Bath 2
Construction Status Blt./Standing
HOA Y/N No
Abv Grd Liv Area 1,248
Year Built 1978
Annual Tax Amount $3,064
Lot Size 8,712 Sqft
Acres 0.2
Lot Dimensions 0.0x0.0x0.0
Property Description
Here is your chance to own a million dollar view in Ogden Valley right at the mouth of the canyon! On top of the awesome backyard views, you will have access to The Bonneville Shoreline Trail, The Waterfall Trail, the dinosaur park, and a bike park right down the road. Featuring a private yard filled with mature shade trees, apple and peach trees, you also have a covered patio ready for entertaining along with a separate fire pit area. The home has been updated with hardwood hickory floors throughout the upstairs, fresh paint and boasts large bedrooms. A brand new 95% efficiency furnace and A/C has just been installed and the water heater has been replaced, so no worries about expensive items failing on you in the heat of summer. There is actually a second laundry room option in the kitchen pantry with power, gas, and full hookups! Schedule this home quickly, views like this don't come around often.
Location
State UT
County Weber
Area Ogdn; Farrw; Hrsvl; Pln Cty.
Zoning Single-Family
Rooms
Basement Full, Walk-Out Access
Main Level Bedrooms 3
Interior
Interior Features Bath: Master, Closet: Walk-In, Disposal, Range/Oven: Built-In
Cooling Central Air
Flooring Carpet, Hardwood, Tile
Fireplaces Number 2
Fireplace true
Window Features Blinds
Appliance Ceiling Fan, Dryer, Range Hood, Refrigerator
Exterior
Exterior Feature Basement Entrance, Deck; Covered, Lighting, Patio: Covered, Sliding Glass Doors, Walkout
Garage Spaces 2.0
Utilities Available Natural Gas Connected, Electricity Connected, Sewer Connected, Sewer: Public, Water Connected
View Y/N Yes
View Mountain(s), Valley
Roof Type Asphalt
Present Use Single Family
Topography Curb & Gutter, Fenced: Part, Secluded Yard, Sprinkler: Auto-Full, View: Mountain, View: Valley
Porch Covered
Total Parking Spaces 2
Private Pool false
Building
Lot Description Curb & Gutter, Fenced: Part, Secluded, Sprinkler: Auto-Full, View: Mountain, View: Valley
Faces North
Story 2
Sewer Sewer: Connected, Sewer: Public
Water Culinary
Structure Type Aluminum,Brick
New Construction No
Construction Status Blt./Standing
Schools
Elementary Schools None/Other
Middle Schools Mound Fort
High Schools Ben Lomond
School District Ogden
Others
Senior Community No
Tax ID 13-152-0012
Acceptable Financing Cash, Conventional, FHA, VA Loan
Horse Property No
Listing Terms Cash, Conventional, FHA, VA Loan
Financing Conventional
Read Less Info
Want to know what your home might be worth? Contact us for a FREE valuation!

Our team is ready to help you sell your home for the highest possible price ASAP
Bought with EXP Realty, LLC
"My job is to find and attract mastery-based agents to the office, protect the culture, and make sure everyone is happy! "






