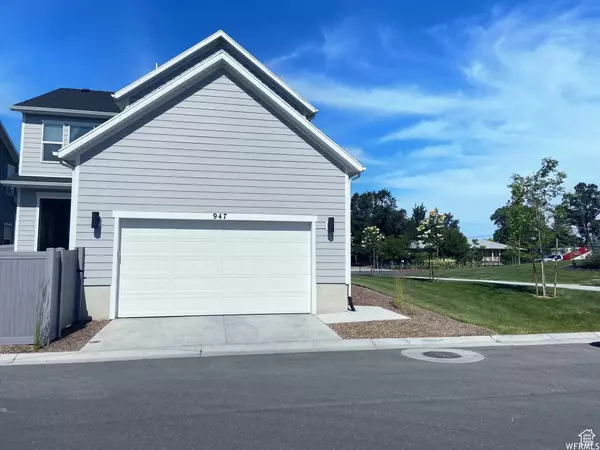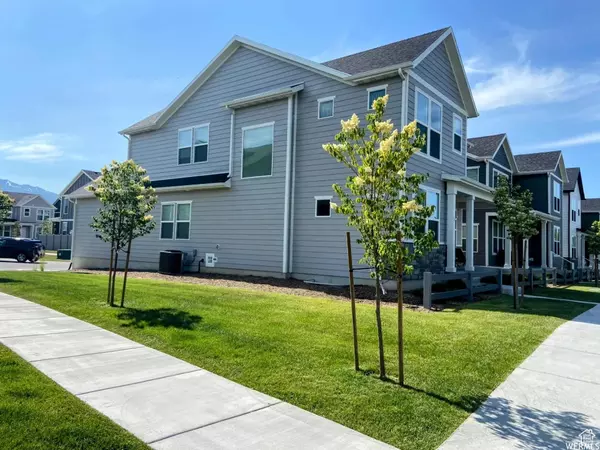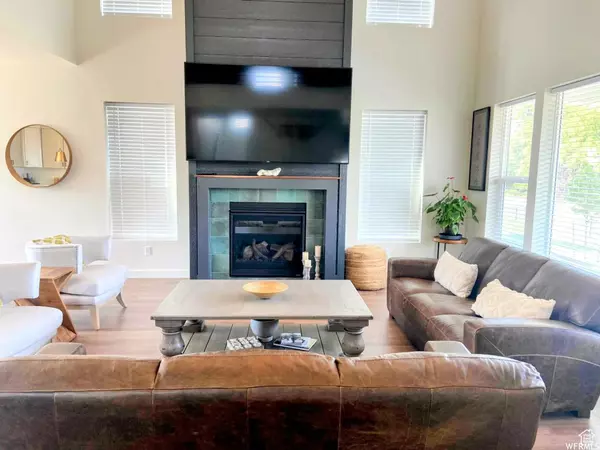$619,900
$619,900
For more information regarding the value of a property, please contact us for a free consultation.
4 Beds
3 Baths
3,466 SqFt
SOLD DATE : 07/10/2024
Key Details
Sold Price $619,900
Property Type Single Family Home
Sub Type Single Family Residence
Listing Status Sold
Purchase Type For Sale
Square Footage 3,466 sqft
Price per Sqft $178
Subdivision The Park
MLS Listing ID 1997983
Sold Date 07/10/24
Style Stories: 2
Bedrooms 4
Full Baths 2
Half Baths 1
Construction Status Blt./Standing
HOA Fees $125/mo
HOA Y/N Yes
Abv Grd Liv Area 2,263
Year Built 2022
Annual Tax Amount $2,838
Lot Size 3,920 Sqft
Acres 0.09
Lot Dimensions 0.0x0.0x0.0
Property Description
Newly built home in 2022. 3,466 sq feet with 4 Bedrooms and 3 baths and an additional flex space on the main floor being used as an office but may be converted to a 5th bedroom. Located in the desirable Park Community within walking distance to Ellison Park and within 5 minutes of the local elementary, middle, and high schools. Large main open floor plan ideal for entertaining with Double story 18' living room ceilings with tons of natural light that pours in through numerous windows. Floor to ceiling fireplace accent around tiled gas fireplace and an accent wall in office/flex space. Beautiful open kitchen with loads of cabinetry including a huge walk-in pantry besides. Storage galore! Dual color on cabinets and large center island with quartz countertops. Stainless steel appliances, gas range and tile backsplash. Upgraded lighting (check out the brushed gold pendant lighting above island), new blinds come with the house & abundant recessed lighting throughout. Modern black metal hand railing & Smart Home Package Security System. Huge oversized slider for vast natural light on main floor. Owner's suite with large walk-in closet, tray ceiling & spacious bathroom with double sink vanity, separate water closet, linen closet and huge walk-in shower. Large laundry room conveniently located near bedrooms for ease. Additional basement space to create whatever suits your family needs: additional bedrooms, rec room, gym, theatre, man-cave, mother-in-law apartment, you name it! Plumbed for a kitchen, bar or bathroom to create your individual personal space. Easy maintenance free living! Community includes, swimming pool, splash pad, hot tub, pickle ball courts, snow removal, beautiful landscaping maintenance (they even mow your private yard so you don't have to), trash & water. Alley-loaded 2 car garage with 18 ft. ceilings allowing for additional storage and private fenced landscaped yard with a concrete patio for BBQ. Conveniently located near the new West Davis Corridor and the I-15 Freeway for easy commutes. Scenic walking, biking paths with D & Rio Grande trail and Ellison Park with skate park, playground, sport venue and more within walking distance. All information is deemed reliable, however, Buyer is advised to verify all information.
Location
State UT
County Davis
Area Kaysville; Fruit Heights; Layton
Rooms
Basement Full
Primary Bedroom Level Floor: 2nd
Master Bedroom Floor: 2nd
Interior
Interior Features Bath: Master, Bath: Sep. Tub/Shower, Closet: Walk-In, Disposal, Gas Log, Kitchen: Updated, Oven: Gas, Range: Gas
Heating Gas: Central
Cooling Central Air
Flooring Carpet
Fireplaces Number 1
Equipment Alarm System
Fireplace true
Window Features Blinds
Appliance Ceiling Fan, Microwave
Laundry Electric Dryer Hookup
Exterior
Exterior Feature Porch: Open, Sliding Glass Doors, Patio: Open
Garage Spaces 2.0
Pool In Ground
Utilities Available Natural Gas Connected, Electricity Connected, Sewer Connected, Sewer: Public, Water Connected
Amenities Available Maintenance, Pets Permitted, Pool, Racquetball, Tennis Court(s), Trash, Water
View Y/N Yes
View Mountain(s)
Roof Type Asphalt
Present Use Single Family
Topography Curb & Gutter, Road: Paved, Secluded Yard, Sidewalks, Sprinkler: Auto-Full, Terrain, Flat, View: Mountain
Porch Porch: Open, Patio: Open
Total Parking Spaces 4
Private Pool true
Building
Lot Description Curb & Gutter, Road: Paved, Secluded, Sidewalks, Sprinkler: Auto-Full, View: Mountain
Story 3
Sewer Sewer: Connected, Sewer: Public
Water Culinary
Structure Type Stone,Cement Siding
New Construction No
Construction Status Blt./Standing
Schools
Elementary Schools Ellison Park
Middle Schools Legacy
High Schools Layton
School District Davis
Others
HOA Name Park Master Association
HOA Fee Include Maintenance Grounds,Trash,Water
Senior Community No
Tax ID 10-349-0401
Acceptable Financing Cash, Conventional, FHA, VA Loan
Horse Property No
Listing Terms Cash, Conventional, FHA, VA Loan
Financing Conventional
Read Less Info
Want to know what your home might be worth? Contact us for a FREE valuation!

Our team is ready to help you sell your home for the highest possible price ASAP
Bought with Golden Spike Realty
"My job is to find and attract mastery-based agents to the office, protect the culture, and make sure everyone is happy! "






