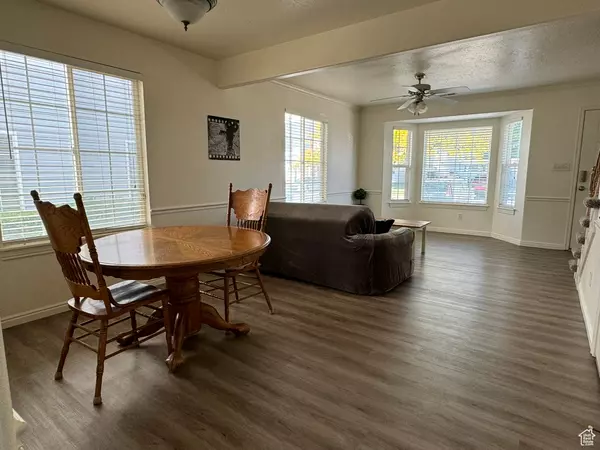$329,000
For more information regarding the value of a property, please contact us for a free consultation.
2 Beds
2 Baths
1,070 SqFt
SOLD DATE : 07/11/2024
Key Details
Property Type Townhouse
Sub Type Townhouse
Listing Status Sold
Purchase Type For Sale
Square Footage 1,070 sqft
Price per Sqft $298
Subdivision Greenridge Townhomes
MLS Listing ID 1999216
Sold Date 07/11/24
Style Townhouse; Row-end
Bedrooms 2
Full Baths 1
Half Baths 1
Construction Status Blt./Standing
HOA Fees $167/mo
HOA Y/N Yes
Abv Grd Liv Area 1,070
Year Built 1999
Annual Tax Amount $1,440
Lot Size 871 Sqft
Acres 0.02
Lot Dimensions 0.0x0.0x0.0
Property Description
Discover this fantastic end unit townhome, perfectly situated in a prime location. Newly installed LVP flooring and carpet throughout. This charming home features 2 bedrooms and 1 full bath on the second level, along with a convenient half bath on the main level. The home boasts abundant storage options, including attic storage accessed by a pull-down staircase with additional storage in a lighted crawlspace under the main living area, and a storage shed in the backyard. Modern amenities include a water softener and a Reverse Osmosis water purification system. Ideally located off Main Street, this property is close to all the action. Enjoy the large recreation complex across the street to the west, featuring soccer and baseball fields, a skate park, and a community swimming pool with water slides, lazy river and kids splash pad!! The townhome offers access to a community green space with picnic tables right through the back gate. Seller financing / creative financing can be an option with the right down payment.
Location
State UT
County Utah
Area Payson; Elk Rg; Salem; Wdhil
Rooms
Basement None
Interior
Interior Features Disposal, Range/Oven: Free Stdng.
Heating Forced Air
Cooling Central Air
Flooring Carpet, Linoleum, Tile
Equipment Storage Shed(s)
Fireplace false
Window Features Blinds
Appliance Ceiling Fan, Refrigerator, Water Softener Owned
Exterior
Exterior Feature Bay Box Windows, Patio: Open
Carport Spaces 1
Utilities Available Natural Gas Connected, Electricity Connected, Sewer Connected, Sewer: Public, Water Connected
Amenities Available Other, Pets Permitted, Picnic Area, Snow Removal, Trash
View Y/N No
Roof Type Asphalt
Present Use Residential
Topography Curb & Gutter, Road: Paved, Sidewalks, Sprinkler: Auto-Part, Terrain, Flat
Porch Patio: Open
Total Parking Spaces 3
Private Pool false
Building
Lot Description Curb & Gutter, Road: Paved, Sidewalks, Sprinkler: Auto-Part
Faces Southeast
Story 2
Sewer Sewer: Connected, Sewer: Public
Water Culinary
Structure Type Aluminum
New Construction No
Construction Status Blt./Standing
Schools
Elementary Schools Parkview
Middle Schools Payson Jr
High Schools Payson
School District Nebo
Others
HOA Name Brandon Moore
HOA Fee Include Trash
Senior Community No
Tax ID 40-284-0037
Acceptable Financing See Remarks, Cash, Conventional, FHA, Lease Option, Seller Finance, VA Loan
Horse Property No
Listing Terms See Remarks, Cash, Conventional, FHA, Lease Option, Seller Finance, VA Loan
Financing Seller Financing
Read Less Info
Want to know what your home might be worth? Contact us for a FREE valuation!

Our team is ready to help you sell your home for the highest possible price ASAP
Bought with KW WESTFIELD
"My job is to find and attract mastery-based agents to the office, protect the culture, and make sure everyone is happy! "






