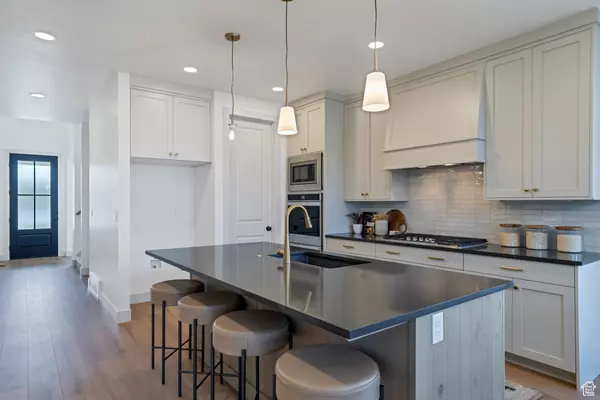$989,900
$989,900
For more information regarding the value of a property, please contact us for a free consultation.
5 Beds
4 Baths
4,297 SqFt
SOLD DATE : 07/01/2024
Key Details
Sold Price $989,900
Property Type Single Family Home
Sub Type Single Family Residence
Listing Status Sold
Purchase Type For Sale
Square Footage 4,297 sqft
Price per Sqft $230
Subdivision Summerhill Lane
MLS Listing ID 1980326
Sold Date 07/01/24
Style Stories: 2
Bedrooms 5
Full Baths 3
Half Baths 1
Construction Status Blt./Standing
HOA Fees $6/qua
HOA Y/N Yes
Abv Grd Liv Area 2,677
Year Built 2024
Annual Tax Amount $1
Lot Size 7,840 Sqft
Acres 0.18
Lot Dimensions 0.0x0.0x0.0
Property Description
LOT#110. Centerville's new community! Come see the difference in quality and craftsmanship from this renowned local builder of semi-custom homes! This is one of the newest floor plans from the builder. South-facing, spacious 2-story on a corner lot. Many upgrades throughout and classy interior design and finishes! Large galley kitchen with island bar, walk-in pantry with countertop and outlets, 36" gas cooktop, double ovens. Family room features a fireplace and 2-story ceiling. Main level, spacious Owner's suite has a large walk-in closet with custom built-ins. The upstairs bedrooms each have walk-in closets with a large laundry room upstairs, as well as a huge "loft"/den that overlooks the family room. Finished basement with family room/game room, storage room. Covered patio, upgraded insulation, LVP floors, lots of storage space throughout. Secondary water stubbed to lot, and equipped with active radon system. Dedicated storage or workshop area in the garage. Landscaping will be done when weather allows.
Location
State UT
County Davis
Area Bntfl; Nsl; Cntrvl; Wdx; Frmtn
Zoning Single-Family
Rooms
Basement Full
Primary Bedroom Level Floor: 1st
Master Bedroom Floor: 1st
Main Level Bedrooms 1
Interior
Interior Features Bath: Master, Bath: Sep. Tub/Shower, Closet: Walk-In, Den/Office, Disposal, Floor Drains, Gas Log, Great Room, Oven: Double, Oven: Wall, Range: Countertop, Range: Gas, Silestone Countertops
Cooling Central Air
Flooring Carpet, Tile
Fireplaces Number 1
Fireplace true
Appliance Microwave, Range Hood
Laundry Electric Dryer Hookup
Exterior
Exterior Feature Double Pane Windows, Entry (Foyer), Lighting, Patio: Covered, Porch: Open
Garage Spaces 2.0
Utilities Available Natural Gas Connected, Electricity Connected, Sewer Connected, Sewer: Public, Water Connected
View Y/N Yes
View Mountain(s)
Roof Type Asphalt
Present Use Single Family
Topography Corner Lot, Sidewalks, Sprinkler: Auto-Full, Terrain, Flat, View: Mountain
Porch Covered, Porch: Open
Total Parking Spaces 2
Private Pool false
Building
Lot Description Corner Lot, Sidewalks, Sprinkler: Auto-Full, View: Mountain
Faces South
Story 3
Sewer Sewer: Connected, Sewer: Public
Water Culinary, Secondary
Structure Type Brick,Stucco,Cement Siding
New Construction No
Construction Status Blt./Standing
Schools
Elementary Schools Reading
Middle Schools Centerville
High Schools Viewmont
School District Davis
Others
HOA Name Rob Miller
Senior Community No
Tax ID 07-357-0110
Acceptable Financing Cash, Conventional, VA Loan
Horse Property No
Listing Terms Cash, Conventional, VA Loan
Financing Conventional
Read Less Info
Want to know what your home might be worth? Contact us for a FREE valuation!

Our team is ready to help you sell your home for the highest possible price ASAP
Bought with KW South Valley Keller Williams
"My job is to find and attract mastery-based agents to the office, protect the culture, and make sure everyone is happy! "






