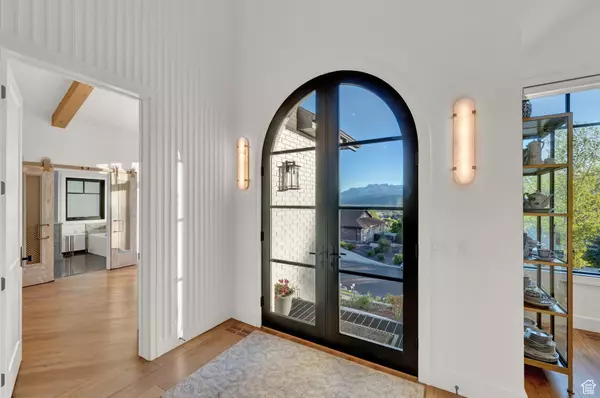$1,090,000
$1,200,000
9.2%For more information regarding the value of a property, please contact us for a free consultation.
5 Beds
4 Baths
4,114 SqFt
SOLD DATE : 07/01/2024
Key Details
Sold Price $1,090,000
Property Type Single Family Home
Sub Type Single Family Residence
Listing Status Sold
Purchase Type For Sale
Square Footage 4,114 sqft
Price per Sqft $264
Subdivision Valley Hills Estates
MLS Listing ID 1999636
Sold Date 07/01/24
Style Stories: 2
Bedrooms 5
Full Baths 2
Half Baths 1
Three Quarter Bath 1
Construction Status Blt./Standing
HOA Y/N No
Abv Grd Liv Area 3,177
Year Built 1993
Annual Tax Amount $4,270
Lot Size 0.310 Acres
Acres 0.31
Lot Dimensions 0.0x0.0x0.0
Property Description
Welcome to your dream home! Nestled in a serene neighborhood, this magnificent property boasts a plethora of upscale features, promising a lifestyle of unparalleled comfort and elegance. As you enter through the landscaped yard, adorned with meticulously crafted retaining walls and rock stairs, you'll be greeted by enchanting pathways adorned with xeriscaping rock, accentuated by a harmonious blend of carefully selected plants, shrubs, and trees. Step inside to discover a world of luxury and convenience, where every detail has been thoughtfully curated to exceed your expectations. The state-of-the-art heating, AC, filtration, and humidification systems ensure optimal comfort throughout both the downstairs and upstairs areas, while the roof ice melt heating elements provide added convenience during chilly winters. Indulge your inner chef in the expansive kitchen, which has been expertly expanded and remodeled to feature the latest upgrades and amenities, promising an unparalleled culinary experience. The sleek new exterior windows and doors flood the interior with natural light, highlighting the exquisite new flooring and lighting fixtures that adorn every corner of the home. Unwind by the fireplace, which has been enhanced with a stylish new insert and tile surround, creating the perfect ambiance for cozy evenings spent indoors. Retreat to the lavish master suite, where the newly expanded bathroom awaits, offering a spa-like sanctuary for relaxation and rejuvenation. Additional highlights include upgraded bathrooms, a redesigned laundry room, and enhanced plumbing and electrical systems to accommodate the new layout seamlessly. The garage has been thoughtfully equipped with shelves and a separate room, providing ample storage space for all your belongings. With meticulous attention to detail and a commitment to luxury living, this extraordinary property epitomizes the epitome of modern sophistication. Don't miss your chance to experience the ultimate in luxury living - schedule your private viewing today!
Location
State UT
County Wasatch
Area Charleston; Heber
Zoning Single-Family
Rooms
Basement Daylight, Full
Primary Bedroom Level Floor: 1st
Master Bedroom Floor: 1st
Main Level Bedrooms 1
Interior
Interior Features Basement Apartment, Bath: Sep. Tub/Shower, Closet: Walk-In, Disposal, Kitchen: Updated, Oven: Double, Oven: Wall, Range: Countertop, Range: Gas, Vaulted Ceilings
Heating Gas: Central
Cooling Central Air
Flooring Hardwood, Tile
Fireplaces Number 2
Equipment Humidifier, Window Coverings
Fireplace true
Window Features Shades
Appliance Ceiling Fan, Dryer, Microwave, Range Hood, Refrigerator, Washer, Water Softener Owned
Laundry Electric Dryer Hookup
Exterior
Exterior Feature Double Pane Windows, Entry (Foyer), Lighting, Sliding Glass Doors, Patio: Open
Garage Spaces 2.0
Utilities Available Natural Gas Connected, Electricity Connected, Sewer Connected, Water Connected
View Y/N Yes
View Mountain(s)
Roof Type Asphalt
Present Use Single Family
Topography Cul-de-Sac, Fenced: Part, Road: Paved, Sidewalks, Sprinkler: Auto-Full, Terrain: Hilly, View: Mountain, Drip Irrigation: Auto-Full
Porch Patio: Open
Total Parking Spaces 2
Private Pool false
Building
Lot Description Cul-De-Sac, Fenced: Part, Road: Paved, Sidewalks, Sprinkler: Auto-Full, Terrain: Hilly, View: Mountain, Drip Irrigation: Auto-Full
Story 3
Sewer Sewer: Connected
Water Culinary
Structure Type Asphalt
New Construction No
Construction Status Blt./Standing
Schools
Elementary Schools J R Smith
Middle Schools Rocky Mountain
High Schools Wasatch
School District Wasatch
Others
Senior Community No
Tax ID 00-0003-9250
Acceptable Financing Cash, Conventional, VA Loan
Horse Property No
Listing Terms Cash, Conventional, VA Loan
Financing Cash
Read Less Info
Want to know what your home might be worth? Contact us for a FREE valuation!

Our team is ready to help you sell your home for the highest possible price ASAP
Bought with NON-MLS
"My job is to find and attract mastery-based agents to the office, protect the culture, and make sure everyone is happy! "






