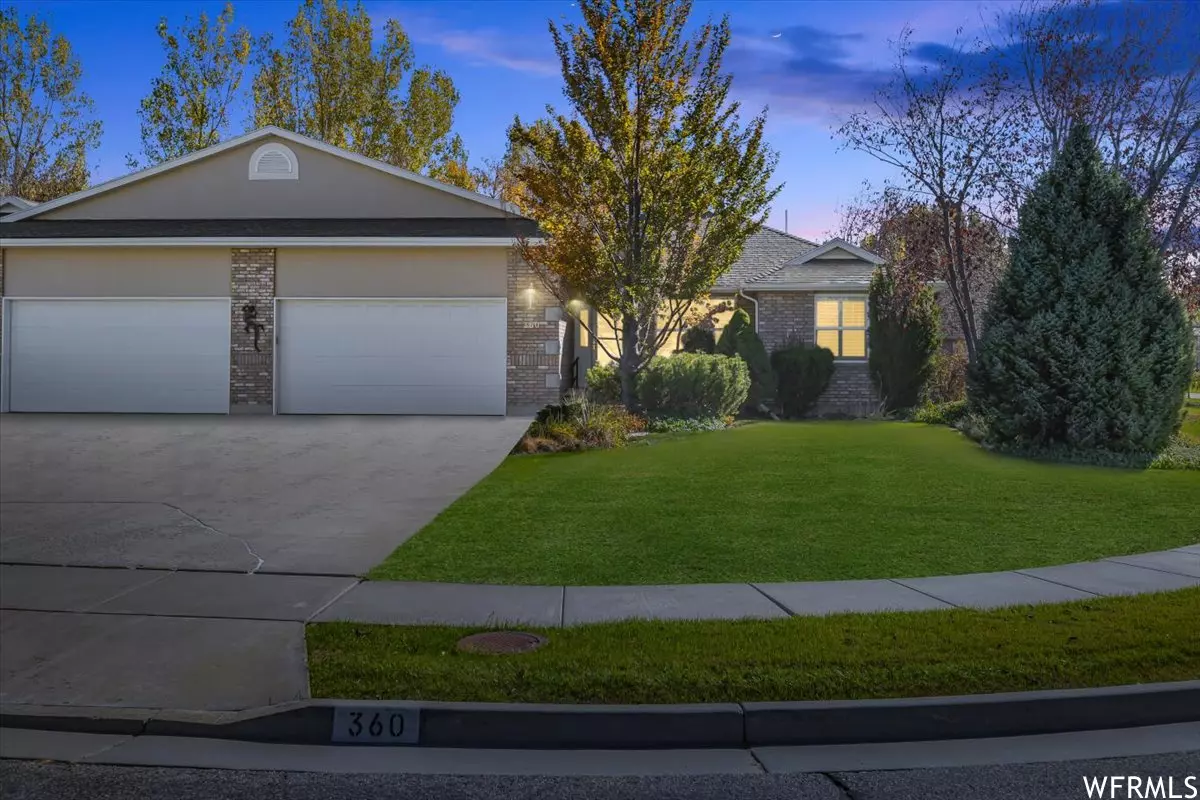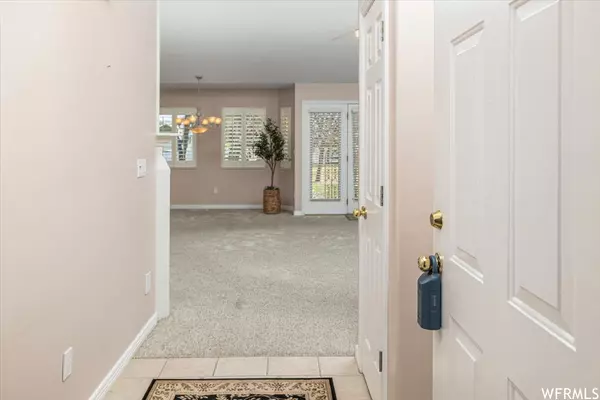$379,800
For more information regarding the value of a property, please contact us for a free consultation.
4 Beds
3 Baths
2,654 SqFt
SOLD DATE : 06/28/2024
Key Details
Property Type Multi-Family
Sub Type Twin
Listing Status Sold
Purchase Type For Sale
Square Footage 2,654 sqft
Price per Sqft $139
Subdivision Centennial
MLS Listing ID 1964930
Sold Date 06/28/24
Style Rambler/Ranch
Bedrooms 4
Full Baths 2
Three Quarter Bath 1
Construction Status Blt./Standing
HOA Fees $225/mo
HOA Y/N Yes
Abv Grd Liv Area 1,327
Year Built 1998
Annual Tax Amount $2,290
Lot Size 2,613 Sqft
Acres 0.06
Lot Dimensions 0.0x0.0x0.0
Property Description
Well maintained move in ready home located in the well cared for 55+ community, Centennial Estates. This home offers single level living with an open great room feel, entry way with arched doorways, bay window extending the dining area, the vaulted ceilings create a roomy atmosphere. The main level features an owners suite with a tub & walk in closet. The second bathroom on the main level has a walk-in shower. There are two additional bedrooms in the basement with a full bath, a gathering area and plenty of storage. Outdoors you can enjoy the extended patio with outdoor lighting and the beautiful landscaping the HOA maintains. Home comes with a central vacuum system, gas fireplace, shutters, rain gutters and ever lights (for all of the holidays). Guttar guards are installed on all of the rain guttars. Forced gas heat is the main source of heat on both the main level and in basement. The electrice heat is a second source of heat only in the basement.Schedule your showing today to see all this home has to offer.
Location
State UT
County Box Elder
Area Fielding; Collinston; Garland
Zoning Multi-Family
Rooms
Basement Daylight, Full
Primary Bedroom Level Floor: 1st
Master Bedroom Floor: 1st
Main Level Bedrooms 2
Interior
Interior Features Bath: Master, Bath: Sep. Tub/Shower, Central Vacuum, Closet: Walk-In, Den/Office, Disposal, French Doors, Range/Oven: Free Stdng., Vaulted Ceilings
Heating Electric, Forced Air
Cooling Central Air
Flooring Carpet, Tile
Fireplaces Number 1
Equipment Window Coverings
Fireplace true
Window Features Blinds,Plantation Shutters
Appliance Microwave, Refrigerator, Water Softener Owned
Exterior
Exterior Feature Bay Box Windows, Double Pane Windows, Patio: Covered, Porch: Open
Garage Spaces 2.0
Utilities Available Natural Gas Connected, Electricity Connected, Sewer Connected, Sewer: Public, Water Connected
Amenities Available Other, Snow Removal
View Y/N Yes
View Mountain(s)
Roof Type Asphalt
Present Use Residential
Topography Corner Lot, Curb & Gutter, Road: Paved, Sprinkler: Auto-Full, View: Mountain
Accessibility Grip-Accessible Features, Single Level Living
Porch Covered, Porch: Open
Total Parking Spaces 4
Private Pool false
Building
Lot Description Corner Lot, Curb & Gutter, Road: Paved, Sprinkler: Auto-Full, View: Mountain
Faces North
Story 2
Sewer Sewer: Connected, Sewer: Public
Water Culinary
Structure Type Brick,Stucco
New Construction No
Construction Status Blt./Standing
Schools
Elementary Schools Garland
Middle Schools Bear River
High Schools Bear River
School District Box Elder
Others
HOA Name Kelly Smith
Senior Community Yes
Tax ID 06-177-0014
Acceptable Financing Conventional, FHA, VA Loan, USDA Rural Development
Horse Property No
Listing Terms Conventional, FHA, VA Loan, USDA Rural Development
Financing Conventional
Read Less Info
Want to know what your home might be worth? Contact us for a FREE valuation!

Our team is ready to help you sell your home for the highest possible price ASAP
Bought with EXIT Realty Advantage
"My job is to find and attract mastery-based agents to the office, protect the culture, and make sure everyone is happy! "






