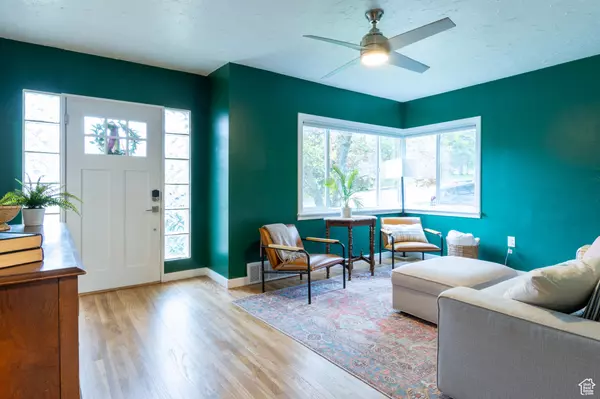$453,000
$450,000
0.7%For more information regarding the value of a property, please contact us for a free consultation.
3 Beds
2 Baths
1,698 SqFt
SOLD DATE : 06/28/2024
Key Details
Sold Price $453,000
Property Type Single Family Home
Sub Type Single Family Residence
Listing Status Sold
Purchase Type For Sale
Square Footage 1,698 sqft
Price per Sqft $266
Subdivision Nob Hill
MLS Listing ID 1996779
Sold Date 06/28/24
Style Bungalow/Cottage
Bedrooms 3
Full Baths 2
Construction Status Blt./Standing
HOA Y/N No
Abv Grd Liv Area 849
Year Built 1948
Annual Tax Amount $2,381
Lot Size 5,227 Sqft
Acres 0.12
Lot Dimensions 0.0x0.0x0.0
Property Description
This charming home offers the perfect blend of modern amenities and timeless elegance. Step into the updated kitchen featuring luxurious granite countertops, stainless steel appliances, and white cabinetry just around the corner from the family room where you'll enjoy mountain views as well as the vintage restored hardwood flooring that exudes character and warmth. The covered patio is surrounded by lush landscaping and mature trees providing both privacy and tranquility. With newer windows, a newer roof, and a one-car garage, this home offers peace of mind and convenience. Located near a community park, it's the ideal retreat for those seeking both beauty and functionality in their living space.
Location
State UT
County Weber
Area Ogdn; W Hvn; Ter; Rvrdl
Rooms
Basement Full
Main Level Bedrooms 2
Interior
Interior Features Closet: Walk-In, Disposal, Jetted Tub, Kitchen: Updated, Range/Oven: Free Stdng., Granite Countertops
Heating Forced Air, Gas: Central
Cooling Central Air
Flooring Carpet, Hardwood, Laminate, Tile
Fireplace false
Window Features Blinds,Plantation Shutters
Laundry Electric Dryer Hookup
Exterior
Exterior Feature Double Pane Windows, Patio: Covered
Garage Spaces 1.0
Utilities Available Natural Gas Connected, Electricity Connected, Sewer Connected, Sewer: Public, Water Connected
View Y/N Yes
View Mountain(s)
Roof Type Asphalt
Present Use Single Family
Topography Curb & Gutter, Fenced: Full, Road: Paved, Secluded Yard, Sidewalks, Sprinkler: Auto-Full, View: Mountain
Porch Covered
Total Parking Spaces 1
Private Pool false
Building
Lot Description Curb & Gutter, Fenced: Full, Road: Paved, Secluded, Sidewalks, Sprinkler: Auto-Full, View: Mountain
Faces North
Story 2
Sewer Sewer: Connected, Sewer: Public
Water Culinary, Secondary
Structure Type Brick
New Construction No
Construction Status Blt./Standing
Schools
Elementary Schools Polk
Middle Schools Mount Ogden
High Schools Ogden
School District Ogden
Others
Senior Community No
Tax ID 13-123-0023
Acceptable Financing Cash, Conventional, FHA, VA Loan
Horse Property No
Listing Terms Cash, Conventional, FHA, VA Loan
Financing FHA
Read Less Info
Want to know what your home might be worth? Contact us for a FREE valuation!

Our team is ready to help you sell your home for the highest possible price ASAP
Bought with KW Success Keller Williams Realty (Layton)
"My job is to find and attract mastery-based agents to the office, protect the culture, and make sure everyone is happy! "






