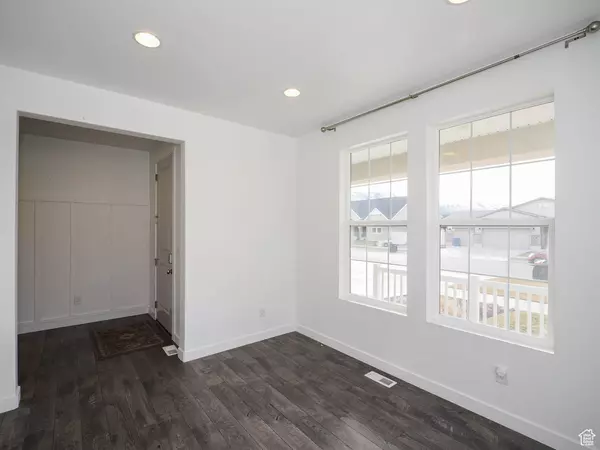$610,000
$600,000
1.7%For more information regarding the value of a property, please contact us for a free consultation.
5 Beds
4 Baths
3,328 SqFt
SOLD DATE : 06/28/2024
Key Details
Sold Price $610,000
Property Type Single Family Home
Sub Type Single Family Residence
Listing Status Sold
Purchase Type For Sale
Square Footage 3,328 sqft
Price per Sqft $183
Subdivision Stansbury Plclt 7005
MLS Listing ID 1985684
Sold Date 06/28/24
Style Stories: 2
Bedrooms 5
Full Baths 2
Half Baths 1
Three Quarter Bath 1
Construction Status Blt./Standing
HOA Y/N No
Abv Grd Liv Area 2,086
Year Built 2019
Annual Tax Amount $3,487
Lot Size 7,840 Sqft
Acres 0.18
Lot Dimensions 0.0x0.0x0.0
Property Description
Welcome to your dream home in the heart of Stansbury Park! Built in 2019, this stunning residence offers the perfect blend of modern amenities and timeless charm. Situated on a spacious lot, this home boasts coveted features including RV parking and a Tesla charger, catering to both convenience and sustainability. Step inside to discover a meticulously designed interior where every detail has been thoughtfully curated. Enjoy the luxury of auto blinds adding an extra layer of comfort and privacy to your living space. Security is paramount, and this home offers peace of mind with Wize security cameras installed throughout. Plus, with the front door unlocking seamlessly from your smartphone, you'll experience unparalleled convenience and control over your home's access. Don't miss the opportunity to make this exceptional property yours. Schedule your showing today and prepare to be captivated by all that this home has to offer!
Location
State UT
County Tooele
Area Grantsville; Tooele; Erda; Stanp
Zoning Single-Family
Rooms
Basement Full
Primary Bedroom Level Floor: 2nd
Master Bedroom Floor: 2nd
Interior
Interior Features Bath: Master, Bath: Sep. Tub/Shower, Closet: Walk-In, Disposal, Great Room, Oven: Gas, Range: Gas, Silestone Countertops, Video Camera(s)
Cooling Central Air
Flooring Carpet, Laminate, Vinyl
Fireplaces Number 1
Fireplace true
Window Features Blinds
Appliance Microwave, Refrigerator
Exterior
Exterior Feature Bay Box Windows, Double Pane Windows, Entry (Foyer), Porch: Open, Sliding Glass Doors
Garage Spaces 3.0
Utilities Available Natural Gas Connected, Electricity Connected, Sewer Connected, Sewer: Public, Water Connected
View Y/N No
Roof Type Asphalt
Present Use Single Family
Topography Curb & Gutter, Fenced: Full, Road: Paved, Sidewalks, Sprinkler: Auto-Full, Drip Irrigation: Auto-Full
Porch Porch: Open
Total Parking Spaces 3
Private Pool false
Building
Lot Description Curb & Gutter, Fenced: Full, Road: Paved, Sidewalks, Sprinkler: Auto-Full, Drip Irrigation: Auto-Full
Faces South
Story 3
Sewer Sewer: Connected, Sewer: Public
Water Culinary
Structure Type Stone,Stucco,Cement Siding
New Construction No
Construction Status Blt./Standing
Schools
Elementary Schools Stansbury
Middle Schools Clarke N Johnsen
High Schools Stansbury
School District Tooele
Others
Senior Community No
Tax ID 20-032-0-7005
Acceptable Financing Cash, Conventional, FHA, VA Loan
Horse Property No
Listing Terms Cash, Conventional, FHA, VA Loan
Financing Conventional
Read Less Info
Want to know what your home might be worth? Contact us for a FREE valuation!

Our team is ready to help you sell your home for the highest possible price ASAP
Bought with Hardey Realty Group
"My job is to find and attract mastery-based agents to the office, protect the culture, and make sure everyone is happy! "






