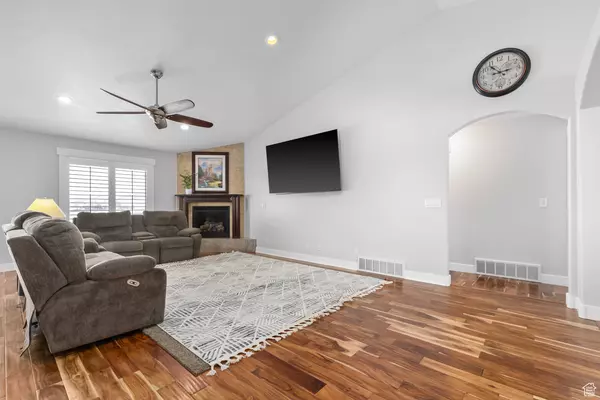$770,000
$750,000
2.7%For more information regarding the value of a property, please contact us for a free consultation.
3 Beds
2 Baths
4,074 SqFt
SOLD DATE : 03/28/2024
Key Details
Sold Price $770,000
Property Type Single Family Home
Sub Type Single Family Residence
Listing Status Sold
Purchase Type For Sale
Square Footage 4,074 sqft
Price per Sqft $189
Subdivision Arrowhead Estates
MLS Listing ID 1976449
Sold Date 03/28/24
Style Rambler/Ranch
Bedrooms 3
Full Baths 2
Construction Status Blt./Standing
HOA Y/N No
Abv Grd Liv Area 1,898
Year Built 2014
Annual Tax Amount $3,133
Lot Size 2.540 Acres
Acres 2.54
Lot Dimensions 0.0x0.0x0.0
Property Description
Located in the highly coveted, serene neighborhood of east Erda, this home is nestled at the feet of the Oquirrh Mountains on a spacious 2.5 acre lot. This 4,074 square foot rambler provides a perfect balance of modern aesthetics and classic charm to match its surroundings. The main level features a bright and open great room, a master bedroom featuring dual-vanity, separate bath & shower, and lengthy walk-in closet. The basement presents an exciting opportunity for customization to fit your unique preferences. Step outside to a sprawling 8,000 square feet of fully fenced greenery with gorgeous lake views. A fully automated sprinkler system ensures that maintaining both front and back yards is effortless. Ready for animal lovers, the yard boasts a secure dog run and fresh corral or pen with running water. Space on both sides of the home provides plenty of room for RV/trailer parking. Experience the epitome of high country living with an opportunity to tailor to your needs.
Location
State UT
County Tooele
Area Grantsville; Tooele; Erda; Stanp
Zoning Single-Family
Rooms
Basement Partial
Main Level Bedrooms 3
Interior
Interior Features Alarm: Fire, Bath: Master, Bath: Sep. Tub/Shower, Closet: Walk-In, French Doors, Great Room, Oven: Gas, Range: Gas, Range/Oven: Free Stdng., Vaulted Ceilings, Granite Countertops, Video Door Bell(s), Smart Thermostat(s)
Heating Gas: Central
Cooling Central Air
Flooring Carpet, Hardwood, Tile
Fireplaces Number 1
Fireplaces Type Insert
Equipment Dog Run, Fireplace Insert, Window Coverings
Fireplace true
Window Features Plantation Shutters
Appliance Ceiling Fan, Microwave, Refrigerator, Water Softener Owned
Laundry Electric Dryer Hookup
Exterior
Exterior Feature Double Pane Windows, Entry (Foyer), Lighting, Patio: Covered
Garage Spaces 3.0
Utilities Available Natural Gas Connected, Electricity Connected, Sewer: Septic Tank, Water Connected
View Y/N Yes
View Lake, Mountain(s)
Roof Type Asphalt
Present Use Single Family
Topography Fenced: Part, Road: Paved, Sprinkler: Auto-Full, Terrain, Flat, View: Lake, View: Mountain
Accessibility Accessible Electrical and Environmental Controls, Accessible Kitchen Appliances
Porch Covered
Total Parking Spaces 9
Private Pool false
Building
Lot Description Fenced: Part, Road: Paved, Sprinkler: Auto-Full, View: Lake, View: Mountain
Story 2
Sewer Septic Tank
Water Rights: Owned, Shares
Structure Type Stone,Stucco
New Construction No
Construction Status Blt./Standing
Schools
Elementary Schools Copper Canyon
Middle Schools Clarke N Johnsen
High Schools Stansbury
School District Tooele
Others
Senior Community No
Tax ID 18-050-0-0014
Security Features Fire Alarm
Acceptable Financing Cash, Conventional
Horse Property No
Listing Terms Cash, Conventional
Financing Conventional
Read Less Info
Want to know what your home might be worth? Contact us for a FREE valuation!

Our team is ready to help you sell your home for the highest possible price ASAP
Bought with NON-MLS
"My job is to find and attract mastery-based agents to the office, protect the culture, and make sure everyone is happy! "






