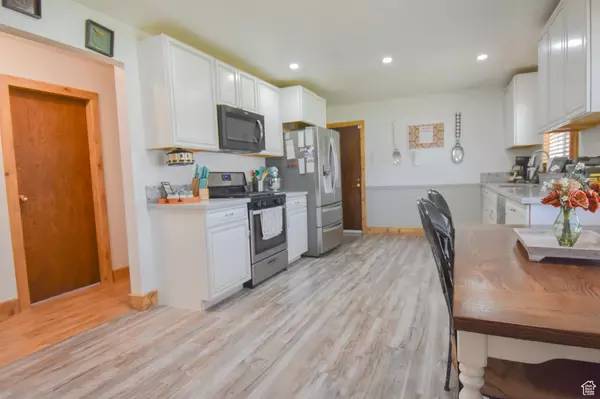$565,000
$579,000
2.4%For more information regarding the value of a property, please contact us for a free consultation.
4 Beds
1 Bath
2,096 SqFt
SOLD DATE : 06/26/2024
Key Details
Sold Price $565,000
Property Type Single Family Home
Sub Type Single Family Residence
Listing Status Sold
Purchase Type For Sale
Square Footage 2,096 sqft
Price per Sqft $269
MLS Listing ID 1990309
Sold Date 06/26/24
Style Rambler/Ranch
Bedrooms 4
Full Baths 1
Construction Status Blt./Standing
HOA Y/N No
Abv Grd Liv Area 1,056
Year Built 1972
Annual Tax Amount $3,676
Lot Size 0.430 Acres
Acres 0.43
Lot Dimensions 0.0x0.0x0.0
Property Description
LOCATION, LOCATION, LOCATION! Don't miss out on this beautiful, well cared for home nestled on main street in Santaquin. Huge backyard. Very peaceful! Enjoy amazing mountain views. Close to freeway and shopping. This home has something for everyone! Main-level living. 4 bedrooms, includes spacious storage. Gated private parking. Crazy amounts of storage for extra vehicles and trailers. Backyard dream. Older home with open floor plan. Lots of cabinet space and corner windows to take in the beautiful mtn scenery makes this kitchen one you'll enjoy spending time in! Spacious downstairs has large family room. Very large laundry room. Large garage. 6 x RV parking, large trees and garden space... Hurry...this one won't last long! Schedule your private showing today! Home is occupied. Sq ft is provided as a courtesy estimate only. Buyer/Broker verify.
Location
State UT
County Utah
Area Santaquin; Genola
Rooms
Basement Full
Main Level Bedrooms 2
Interior
Interior Features Alarm: Security, Bath: Sep. Tub/Shower, Kitchen: Updated, Range/Oven: Built-In, Granite Countertops
Heating Gas: Central
Cooling Central Air
Flooring Carpet, Laminate
Equipment Alarm System, Workbench
Fireplace false
Window Features Blinds
Appliance Ceiling Fan, Microwave, Refrigerator, Satellite Dish
Laundry Electric Dryer Hookup
Exterior
Exterior Feature Horse Property
Garage Spaces 1.0
Utilities Available Natural Gas Connected, Electricity Connected, Sewer Connected, Water Connected
View Y/N Yes
View Mountain(s)
Roof Type Asphalt
Present Use Single Family
Topography Fenced: Full, Sprinkler: Manual-Full, View: Mountain
Total Parking Spaces 1
Private Pool false
Building
Lot Description Fenced: Full, Sprinkler: Manual-Full, View: Mountain
Story 2
Sewer Sewer: Connected
Water Culinary, Irrigation: Pressure
New Construction No
Construction Status Blt./Standing
Schools
Elementary Schools Apple Valley Elementary
Middle Schools Payson Jr
High Schools Payson
School District Nebo
Others
Senior Community No
Tax ID 32-007-0129
Security Features Security System
Acceptable Financing Cash, Conventional
Horse Property Yes
Listing Terms Cash, Conventional
Financing Conventional
Read Less Info
Want to know what your home might be worth? Contact us for a FREE valuation!

Our team is ready to help you sell your home for the highest possible price ASAP
Bought with Lifestyle Real Estate Team PLLC
"My job is to find and attract mastery-based agents to the office, protect the culture, and make sure everyone is happy! "






