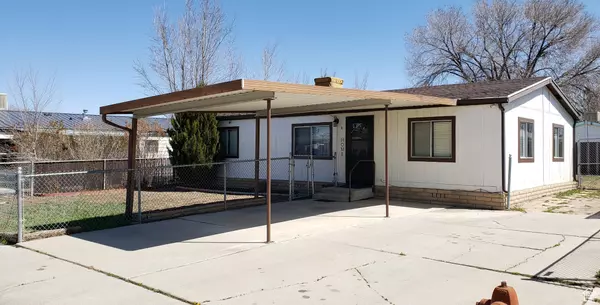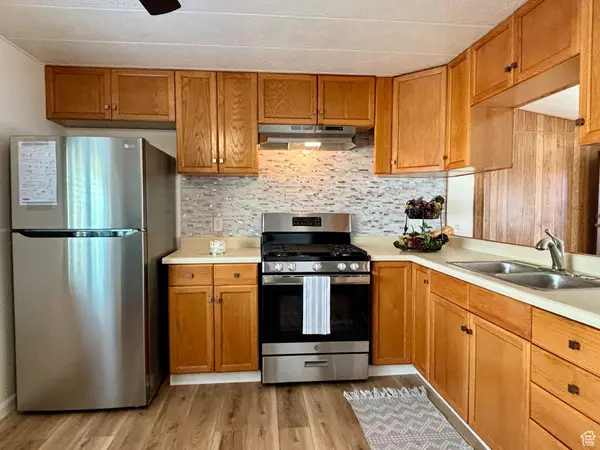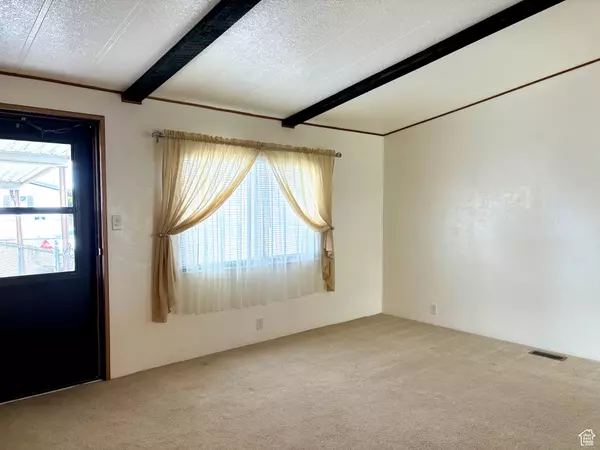$195,500
$199,900
2.2%For more information regarding the value of a property, please contact us for a free consultation.
3 Beds
2 Baths
960 SqFt
SOLD DATE : 06/26/2024
Key Details
Sold Price $195,500
Property Type Single Family Home
Sub Type Single Family Residence
Listing Status Sold
Purchase Type For Sale
Square Footage 960 sqft
Price per Sqft $203
MLS Listing ID 1976589
Sold Date 06/26/24
Style Manufactured
Bedrooms 3
Full Baths 2
Construction Status Blt./Standing
HOA Y/N No
Abv Grd Liv Area 960
Year Built 1981
Annual Tax Amount $448
Lot Size 4,356 Sqft
Acres 0.1
Lot Dimensions 55.0x83.0x55.0
Property Description
New GE Stainless Oven w/steam clean & convertible griddle & hi/lo broiler with rack, New LG Stainless Fridge with pocket handles & ice maker ready, New Stainless Oven Hood, New Moen & Delta Faucets throughout, New Paint throughout, New Bathroom Cabinets, New Bathroom Shelves, New Bathroom Mirrors (Moen), New High-Efficiency Toilets, New Light Fixtures Throughout, New Ceiling Fan, New plugs/switches/covers, New Curtains/Rods/Blinds, New Programmable Thermostat, New Cooler Vent, New Kitchen Flooring, New Kitchen Window w/Pine Trim, New Bathroom Flooring, New Laundry Area Flooring, New Pex Plumbing Under House, New Kitchen Backsplash, New Shower Curtains/Rods/Hooks, New Shower Heads, New towel bars/bathroom hardware. The carpets have been professionally cleaned and stretched. Camera System can be included for $300. This 3 bed 2 bath home includes a roof with a transferable lifetime warranty, a fully fenced yard, a spacious shed, a carport, room for RV parking, and new plumbing under the home! The vaulted ceilings make this cozy home feel spacious and inviting. This great quiet location gives you quick access to the highway with both Price and Wellington Main Street just a few minutes away. The concrete pad in the backyard could be a great place to put a firepit to enjoy the peaceful evenings. It features a spacious shed and a 6ft privacy fence! Don't let this home get away. Schedule a showing today! Square footage figures are provided as a courtesy estimate only. Buyer is advised to obtain an independent measurement.
Location
State UT
County Carbon
Area Wellington; East Wellington
Zoning Single-Family
Rooms
Basement None
Primary Bedroom Level Floor: 1st
Master Bedroom Floor: 1st
Main Level Bedrooms 3
Interior
Interior Features Bath: Master, Range: Gas, Range/Oven: Free Stdng., Vaulted Ceilings
Heating Gas: Central
Cooling Evaporative Cooling
Flooring Carpet, Laminate, Linoleum, Vinyl
Equipment Storage Shed(s), Window Coverings
Fireplace false
Window Features Blinds,Drapes
Appliance Ceiling Fan, Range Hood, Refrigerator
Laundry Electric Dryer Hookup
Exterior
Exterior Feature Double Pane Windows, Lighting, Storm Doors, Storm Windows
Carport Spaces 1
Utilities Available Natural Gas Connected, Electricity Connected, Sewer Connected, Sewer: Public, Water Connected
View Y/N Yes
View Mountain(s)
Roof Type Asphalt
Present Use Single Family
Topography Curb & Gutter, Fenced: Full, Road: Paved, Terrain, Flat, View: Mountain
Accessibility Grip-Accessible Features, Single Level Living
Total Parking Spaces 1
Private Pool false
Building
Lot Description Curb & Gutter, Fenced: Full, Road: Paved, View: Mountain
Faces West
Story 1
Sewer Sewer: Connected, Sewer: Public
Water Culinary, Secondary
Structure Type Brick,Frame
New Construction No
Construction Status Blt./Standing
Schools
Elementary Schools Wellington
Middle Schools Mont Harmon
High Schools Carbon
School District Carbon
Others
Senior Community No
Tax ID 1B-0291-0012
Acceptable Financing Cash, Conventional, FHA, VA Loan
Horse Property No
Listing Terms Cash, Conventional, FHA, VA Loan
Financing FHA
Read Less Info
Want to know what your home might be worth? Contact us for a FREE valuation!

Our team is ready to help you sell your home for the highest possible price ASAP
Bought with Real Estate Titans
"My job is to find and attract mastery-based agents to the office, protect the culture, and make sure everyone is happy! "






