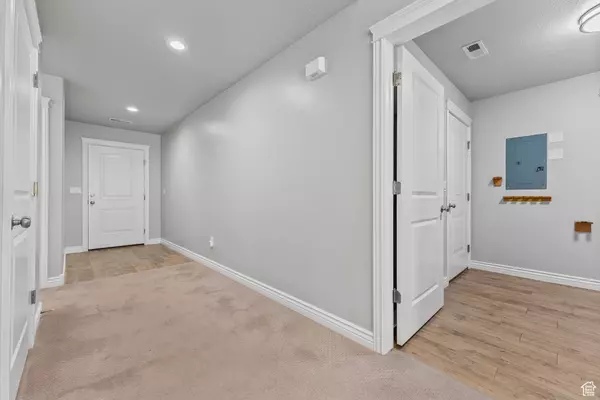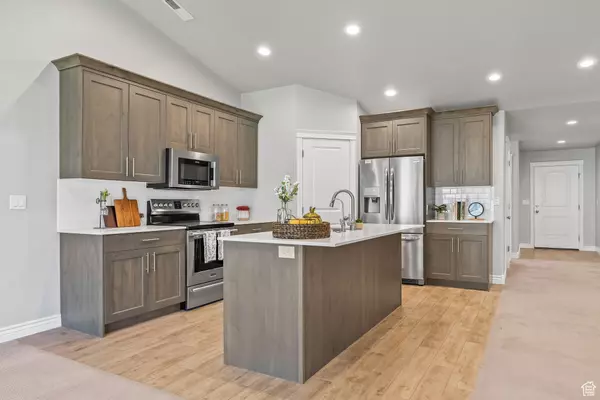$445,000
$445,000
For more information regarding the value of a property, please contact us for a free consultation.
2 Beds
2 Baths
1,529 SqFt
SOLD DATE : 06/24/2024
Key Details
Sold Price $445,000
Property Type Townhouse
Sub Type Townhouse
Listing Status Sold
Purchase Type For Sale
Square Footage 1,529 sqft
Price per Sqft $291
Subdivision Villas At Kays Creek
MLS Listing ID 2001339
Sold Date 06/24/24
Style Patio Home
Bedrooms 2
Full Baths 2
Construction Status Blt./Standing
HOA Fees $170/mo
HOA Y/N Yes
Abv Grd Liv Area 1,529
Year Built 2018
Annual Tax Amount $2,264
Lot Size 2,178 Sqft
Acres 0.05
Lot Dimensions 0.0x0.0x0.0
Property Description
Built in 2018 this single-story home is perfect for individuals or families who prefer no stairs making it accessible and convenient throughout. Beautiful wood cabinets, large island and quartz countertops make the kitchen functional and inviting. Laundry room has extra cabinets, a folding area and includes washer and dryer. Stainless steel appliances including refrigerator make this home move in ready. The primary bedroom features a walk-in shower/large soaking tub and spacious walk-in closet. Other features include a large storage closet plus an additional pantry in kitchen and extra storage area in the garage attic. 2nd bedroom is perfect for office or guest room and 2nd bathroom has a custom walk in bath/shower. This quiet community offers amenities like yard care, snow removal, a pickleball court, walking trails, open spaces and a picnic area. These features contribute to a peaceful and enjoyable living environment. Square feel per county records, buyer to verify all.
Location
State UT
County Davis
Area Kaysville; Fruit Heights; Layton
Zoning Single-Family
Rooms
Basement Slab
Main Level Bedrooms 2
Interior
Interior Features Bath: Master, Bath: Sep. Tub/Shower, Closet: Walk-In, Disposal, Great Room, Range/Oven: Free Stdng., Vaulted Ceilings
Heating Forced Air, Gas: Central
Cooling Central Air
Flooring Carpet, Tile
Equipment Window Coverings
Fireplace false
Window Features Blinds
Appliance Ceiling Fan, Dryer, Refrigerator, Washer, Water Softener Owned
Laundry Electric Dryer Hookup
Exterior
Exterior Feature Double Pane Windows, Lighting, Patio: Covered
Garage Spaces 2.0
Utilities Available Natural Gas Connected, Electricity Connected, Sewer Connected, Sewer: Public, Water Connected
Amenities Available Biking Trails, Insurance, Maintenance, Picnic Area, Snow Removal, Water
View Y/N Yes
View Mountain(s)
Roof Type Asphalt
Present Use Residential
Topography Curb & Gutter, Road: Paved, Sidewalks, Sprinkler: Auto-Full, Terrain, Flat, View: Mountain
Accessibility Accessible Doors, Accessible Hallway(s), Fully Accessible, Grip-Accessible Features, Ground Level, Accessible Entrance, Single Level Living, Customized Wheelchair Accessible
Porch Covered
Total Parking Spaces 2
Private Pool false
Building
Lot Description Curb & Gutter, Road: Paved, Sidewalks, Sprinkler: Auto-Full, View: Mountain
Faces West
Story 1
Sewer Sewer: Connected, Sewer: Public
Water Culinary, Secondary
Structure Type Brick,Stucco
New Construction No
Construction Status Blt./Standing
Schools
Elementary Schools Heritage
Middle Schools Shoreline Jr High
High Schools Layton
School District Davis
Others
HOA Name Joel Prince
HOA Fee Include Insurance,Maintenance Grounds,Water
Senior Community No
Tax ID 11-810-0009
Acceptable Financing Cash, Conventional, FHA, VA Loan
Horse Property No
Listing Terms Cash, Conventional, FHA, VA Loan
Financing Cash
Read Less Info
Want to know what your home might be worth? Contact us for a FREE valuation!

Our team is ready to help you sell your home for the highest possible price ASAP
Bought with Equity Real Estate
"My job is to find and attract mastery-based agents to the office, protect the culture, and make sure everyone is happy! "






