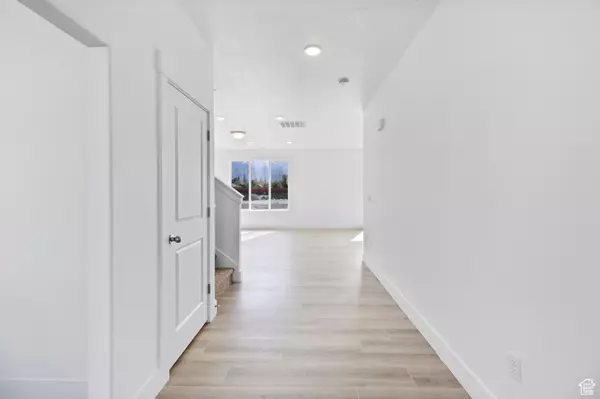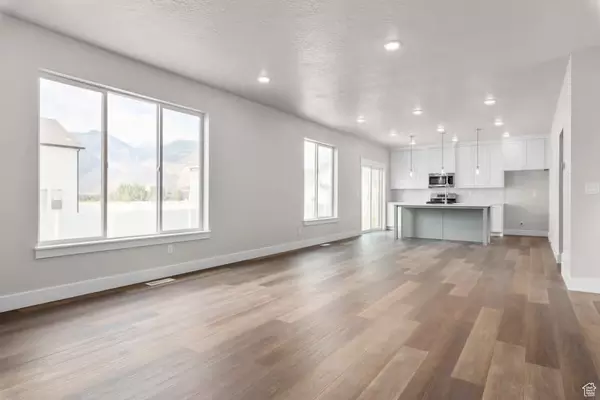$619,900
$629,990
1.6%For more information regarding the value of a property, please contact us for a free consultation.
3 Beds
3 Baths
3,340 SqFt
SOLD DATE : 06/11/2024
Key Details
Sold Price $619,900
Property Type Single Family Home
Sub Type Single Family Residence
Listing Status Sold
Purchase Type For Sale
Square Footage 3,340 sqft
Price per Sqft $185
Subdivision Sunrise Ranch
MLS Listing ID 1991606
Sold Date 06/11/24
Style Stories: 2
Bedrooms 3
Full Baths 2
Half Baths 1
Construction Status Und. Const.
HOA Fees $25/mo
HOA Y/N Yes
Abv Grd Liv Area 2,288
Year Built 2024
Annual Tax Amount $1
Lot Size 6,534 Sqft
Acres 0.15
Lot Dimensions 0.0x0.0x0.0
Property Description
QUICK MOVE IN! Estimated completion is the end of May! Price includes all upgrades, lot costs and premiums! Our popular Glendale plan comes with an open floor plan and beautiful finishes. 3 bedrooms and a loft along with 2 1/2 baths! Beautiful farmhouse elevation and 2 car garage. Photo may not be actual home and may contain options/upgrades/decorations/furnishings that are not available. Additional incentives if you use our preferred lender. Buyer to verify all information. We can meet on-sight or anywhere convenient to the buyer. Give me a call to set up an appointment.
Location
State UT
County Utah
Area Sp Fork; Mapleton; Benjamin
Zoning Single-Family
Rooms
Basement Full
Interior
Interior Features Bar: Wet, Bath: Master, Closet: Walk-In, Range: Gas, Range/Oven: Free Stdng., Granite Countertops, Smart Thermostat(s)
Cooling Central Air
Flooring Carpet, Laminate, Tile
Fireplaces Number 1
Fireplace true
Exterior
Garage Spaces 2.0
Utilities Available Natural Gas Available, Electricity Available, Sewer Available, Water Available
Amenities Available Snow Removal
View Y/N No
Roof Type Asphalt
Present Use Single Family
Topography Curb & Gutter, Road: Paved, Sprinkler: Auto-Full
Total Parking Spaces 2
Private Pool false
Building
Lot Description Curb & Gutter, Road: Paved, Sprinkler: Auto-Full
Faces South
Story 3
Sewer Sewer: Available
Structure Type Asphalt,Stone,Stucco
New Construction Yes
Construction Status Und. Const.
Schools
Elementary Schools Mapleton
Middle Schools Mapleton Jr
High Schools Maple Mountain
School District Nebo
Others
HOA Name Passaro Leasing
Senior Community No
Tax ID 66-955-0284
Ownership Agent Owned
Acceptable Financing Cash, Conventional, FHA, VA Loan
Horse Property No
Listing Terms Cash, Conventional, FHA, VA Loan
Financing Cash
Read Less Info
Want to know what your home might be worth? Contact us for a FREE valuation!

Our team is ready to help you sell your home for the highest possible price ASAP
Bought with NON-MLS
"My job is to find and attract mastery-based agents to the office, protect the culture, and make sure everyone is happy! "






