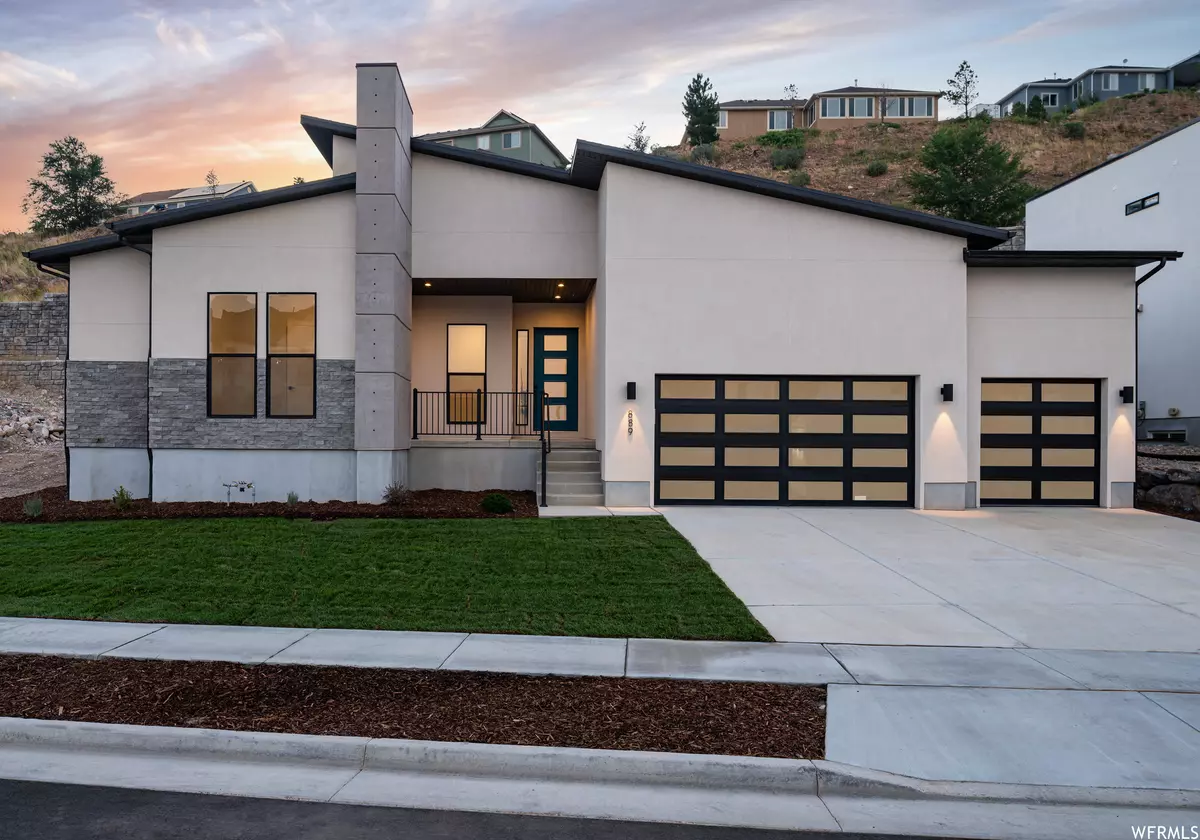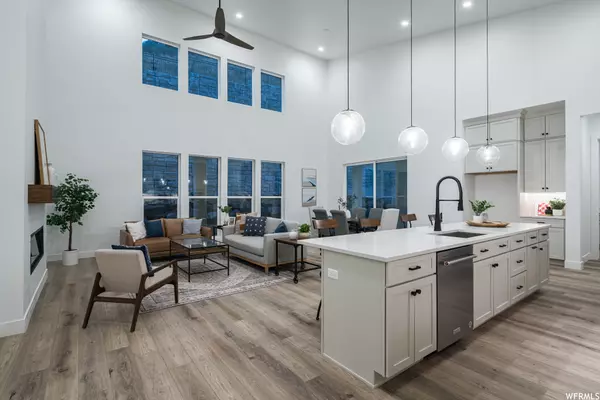$1,186,446
$1,257,995
5.7%For more information regarding the value of a property, please contact us for a free consultation.
5 Beds
5 Baths
4,881 SqFt
SOLD DATE : 06/06/2024
Key Details
Sold Price $1,186,446
Property Type Single Family Home
Sub Type Single Family Residence
Listing Status Sold
Purchase Type For Sale
Square Footage 4,881 sqft
Price per Sqft $243
Subdivision Riverton Chase
MLS Listing ID 1903020
Sold Date 06/06/24
Style Rambler/Ranch
Bedrooms 5
Full Baths 4
Half Baths 1
Construction Status Und. Const.
HOA Fees $75/mo
HOA Y/N Yes
Abv Grd Liv Area 2,536
Year Built 2023
Annual Tax Amount $8,500
Lot Size 0.290 Acres
Acres 0.29
Lot Dimensions 0.0x0.0x0.0
Property Description
This 5 bedroom home includes a finished basement and is projected to be complete July 2024! You'll love everything about this quick move-in home. A welcoming entrance offers views of beautiful flooring and luxurious finishes. A chef's dream kitchen comes complete with granite countertops, stainless appliances, ample cabinet space, a large center island, and a walk-in pantry. The casual dining area is adjacent to the kitchen and provides a convenient and intimate setting. The great room is the perfect setting for relaxation with its cozy fireplace and ample natural light. Guests will enjoy the serenity and seclusion offered by the first-floor primary bedroom suite. The appealing primary bedroom suite offers ample natural light. A luxurious primary bathroom boasts granite countertops, dual sinks, a walk-in shower, freestanding tub, private toilet area, and walk-in closet. The sliding glass door in the great room leads to a luxury outdoor living space ideal for outdoor living, dining, and entertaining. Don't miss this opportunity-call today to schedule an appointment! Photos are for representative purpose and of a model home of same home design.
Location
State UT
County Salt Lake
Area Wj; Sj; Rvrton; Herriman; Bingh
Direction Sales office located at 1672 W. Laurel Chase Drive, Riverton, UT 84065.
Rooms
Basement Daylight
Primary Bedroom Level Floor: 1st
Master Bedroom Floor: 1st
Main Level Bedrooms 3
Interior
Fireplaces Number 1
Fireplace true
Exterior
Garage Spaces 3.0
View Y/N No
Present Use Single Family
Total Parking Spaces 3
Private Pool false
Building
Story 2
New Construction Yes
Construction Status Und. Const.
Schools
Elementary Schools Rosamond
Middle Schools Oquirrh Hills
High Schools Riverton
School District Jordan
Others
Senior Community No
Tax ID 27-27-252-041
Horse Property No
Financing Other
Read Less Info
Want to know what your home might be worth? Contact us for a FREE valuation!

Our team is ready to help you sell your home for the highest possible price ASAP
Bought with NON-MLS
"My job is to find and attract mastery-based agents to the office, protect the culture, and make sure everyone is happy! "






