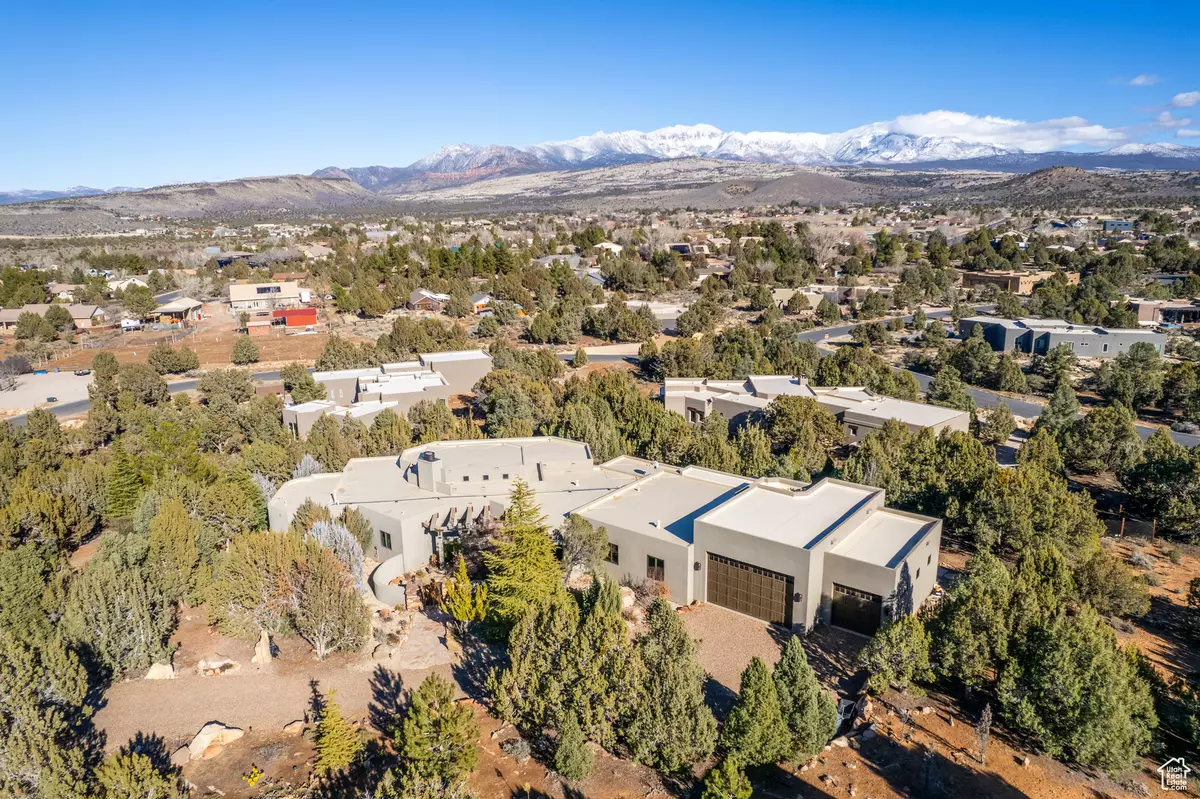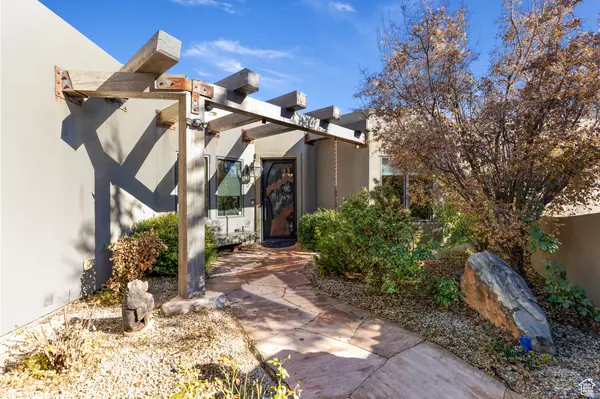$1,250,000
For more information regarding the value of a property, please contact us for a free consultation.
4 Beds
3 Baths
4,044 SqFt
SOLD DATE : 06/20/2024
Key Details
Property Type Single Family Home
Sub Type Single Family Residence
Listing Status Sold
Purchase Type For Sale
Square Footage 4,044 sqft
Price per Sqft $300
Subdivision Pinion Hills Sub Ph
MLS Listing ID 1979878
Sold Date 06/20/24
Style Rambler/Ranch
Bedrooms 4
Full Baths 3
Construction Status Blt./Standing
HOA Fees $11/ann
HOA Y/N Yes
Abv Grd Liv Area 4,044
Year Built 2006
Annual Tax Amount $3,901
Lot Size 1.000 Acres
Acres 1.0
Lot Dimensions 0.0x0.0x0.0
Property Description
Exquisite custom home perfectly situated to capture the natural surrounding beauty and sweeping views of Pine Valley Mountain. Property has been extensively remodeled and features 4,044 sqft of main living space that includes 2 kitchens, gourmet kitchen, living room with stunning fireplace and wood beams with 2nd family room and spacious bedrooms. Upgrades include Viking appliances plus AGA stove, three zone heating/cooling systems, heated floor in master bathroom, two outdoor gas fireplaces, new Patagonian Rosewood Hardwood floors, new central vac system, RO Systems in each kitchen, freshly painted interior, new carpet in master bedroom and closet just to name a few! 1102 sqft of garage space with full A/C & Heat and epoxy floors. This home does not disappoint.
Location
State UT
County Washington
Area St. George; Santa Clara; Ivins
Zoning Single-Family
Rooms
Basement Slab
Primary Bedroom Level Floor: 1st
Master Bedroom Floor: 1st
Main Level Bedrooms 4
Interior
Interior Features Bath: Master, Bath: Sep. Tub/Shower, Closet: Walk-In, Den/Office, Disposal, French Doors, Kitchen: Second, Mother-in-Law Apt., Range/Oven: Built-In, Range/Oven: Free Stdng., Granite Countertops
Heating Forced Air
Cooling Central Air
Fireplace false
Exterior
Exterior Feature Entry (Foyer), Lighting, Patio: Covered
Garage Spaces 4.0
Utilities Available Natural Gas Connected, Electricity Connected, Sewer: Septic Tank, Water Connected
View Y/N Yes
View Mountain(s), Valley
Roof Type Flat
Present Use Single Family
Topography Road: Paved, Terrain: Hilly, Terrain: Mountain, View: Mountain, View: Valley, Drip Irrigation: Auto-Part
Porch Covered
Total Parking Spaces 4
Private Pool false
Building
Lot Description Road: Paved, Terrain: Hilly, Terrain: Mountain, View: Mountain, View: Valley, Drip Irrigation: Auto-Part
Story 1
Sewer Septic Tank
Structure Type Stucco
New Construction No
Construction Status Blt./Standing
Schools
Elementary Schools Diamond Valley
Middle Schools Dixie Middle
High Schools Dixie
School District Washington
Others
Senior Community No
Tax ID PHS-5-109-DVF
Acceptable Financing Cash, Conventional, FHA, VA Loan
Horse Property No
Listing Terms Cash, Conventional, FHA, VA Loan
Financing Conventional
Read Less Info
Want to know what your home might be worth? Contact us for a FREE valuation!

Our team is ready to help you sell your home for the highest possible price ASAP
Bought with NON-MLS
"My job is to find and attract mastery-based agents to the office, protect the culture, and make sure everyone is happy! "






