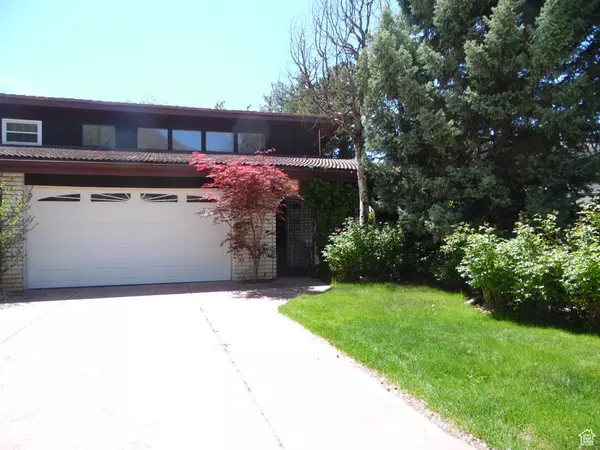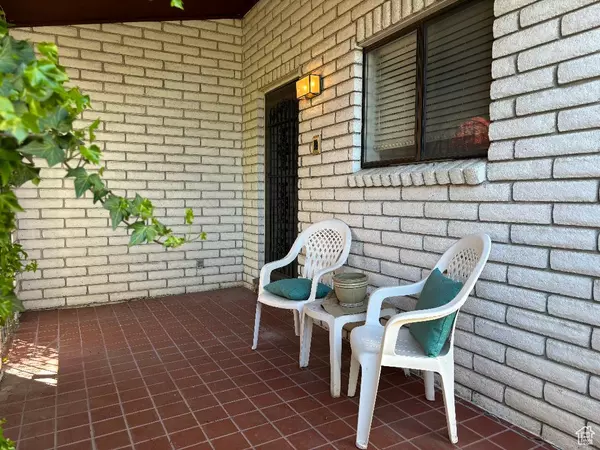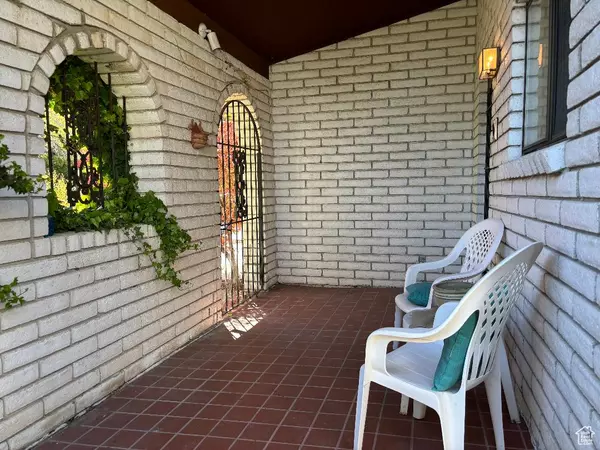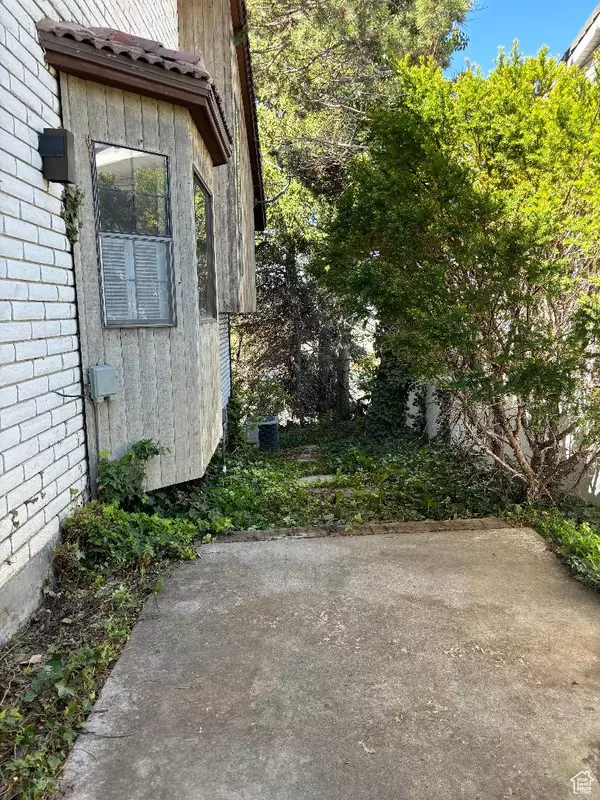$620,000
For more information regarding the value of a property, please contact us for a free consultation.
3 Beds
3 Baths
2,802 SqFt
SOLD DATE : 06/18/2024
Key Details
Property Type Townhouse
Sub Type Townhouse
Listing Status Sold
Purchase Type For Sale
Square Footage 2,802 sqft
Price per Sqft $217
Subdivision Arcadia Heights
MLS Listing ID 1993576
Sold Date 06/18/24
Style Tri/Multi-Level
Bedrooms 3
Full Baths 2
Half Baths 1
Construction Status Blt./Standing
HOA Y/N No
Abv Grd Liv Area 1,497
Year Built 1975
Annual Tax Amount $2,848
Lot Size 5,227 Sqft
Acres 0.12
Lot Dimensions 0.0x0.0x0.0
Property Description
HUGE PRICE REDUCTION!! "HOME SWEET HOME" Carpets have just been cleaned! Are you ready to call this home "YOUR" home!! This home is conveniently located to everything! Close to freeway, Hogle Zoo & University! Home has an open floor plan with tons of personality! Walk into the home & see a stunning 18' stone fireplace!! Vaulted wood beam ceilings, covered patio, kitchen bay window, formal dining room, (surprise room off the formal dining room) AC, 3 covered decks, yes, I said 3!! Master bedroom Suite is ginormous with covered deck that can be used as a Lanai or Exercise Room! Double closets, separate tub/shower. And bonus, the tub is jetted! Yes, I can't believe it either! Basement area has a separate entrance to the outside. Views are amazing! Call now for your private showing. Home is sold as is & priced to sell in current condition! **More photos will be coming**
Location
State UT
County Salt Lake
Area Salt Lake City; Ft Douglas
Zoning Single-Family
Rooms
Basement Daylight, Entrance, Full
Primary Bedroom Level Floor: 1st
Master Bedroom Floor: 1st
Main Level Bedrooms 1
Interior
Interior Features Bath: Master, Bath: Sep. Tub/Shower, Disposal, Gas Log, Jetted Tub, Range/Oven: Free Stdng., Vaulted Ceilings
Heating Forced Air, Gas: Central
Cooling Central Air
Flooring Carpet, Tile, Vinyl
Fireplaces Number 3
Fireplace true
Window Features Plantation Shutters
Appliance Ceiling Fan, Freezer, Gas Grill/BBQ, Microwave, Refrigerator
Laundry Electric Dryer Hookup
Exterior
Exterior Feature Bay Box Windows, Deck; Covered, Double Pane Windows, Entry (Foyer), Lighting, Patio: Covered, Sliding Glass Doors, Storm Doors
Garage Spaces 2.0
Utilities Available Natural Gas Connected, Electricity Connected, Sewer Connected, Sewer: Public, Water Connected
View Y/N Yes
View Mountain(s)
Roof Type Asphalt,Tile
Present Use Residential
Topography Curb & Gutter, Fenced: Full, Road: Paved, Sidewalks, Sprinkler: Auto-Part, Terrain: Grad Slope, View: Mountain
Porch Covered
Total Parking Spaces 4
Private Pool false
Building
Lot Description Curb & Gutter, Fenced: Full, Road: Paved, Sidewalks, Sprinkler: Auto-Part, Terrain: Grad Slope, View: Mountain
Faces East
Story 2
Sewer Sewer: Connected, Sewer: Public
Water Culinary
Structure Type Brick,Other
New Construction No
Construction Status Blt./Standing
Schools
Elementary Schools Indian Hills
Middle Schools Hillside
High Schools Highland
School District Salt Lake
Others
Senior Community No
Tax ID 16-23-102-027
Acceptable Financing Cash, Conventional
Horse Property No
Listing Terms Cash, Conventional
Financing Cash
Read Less Info
Want to know what your home might be worth? Contact us for a FREE valuation!

Our team is ready to help you sell your home for the highest possible price ASAP
Bought with Berkshire Hathaway HomeServices Elite Real Estate
"My job is to find and attract mastery-based agents to the office, protect the culture, and make sure everyone is happy! "






