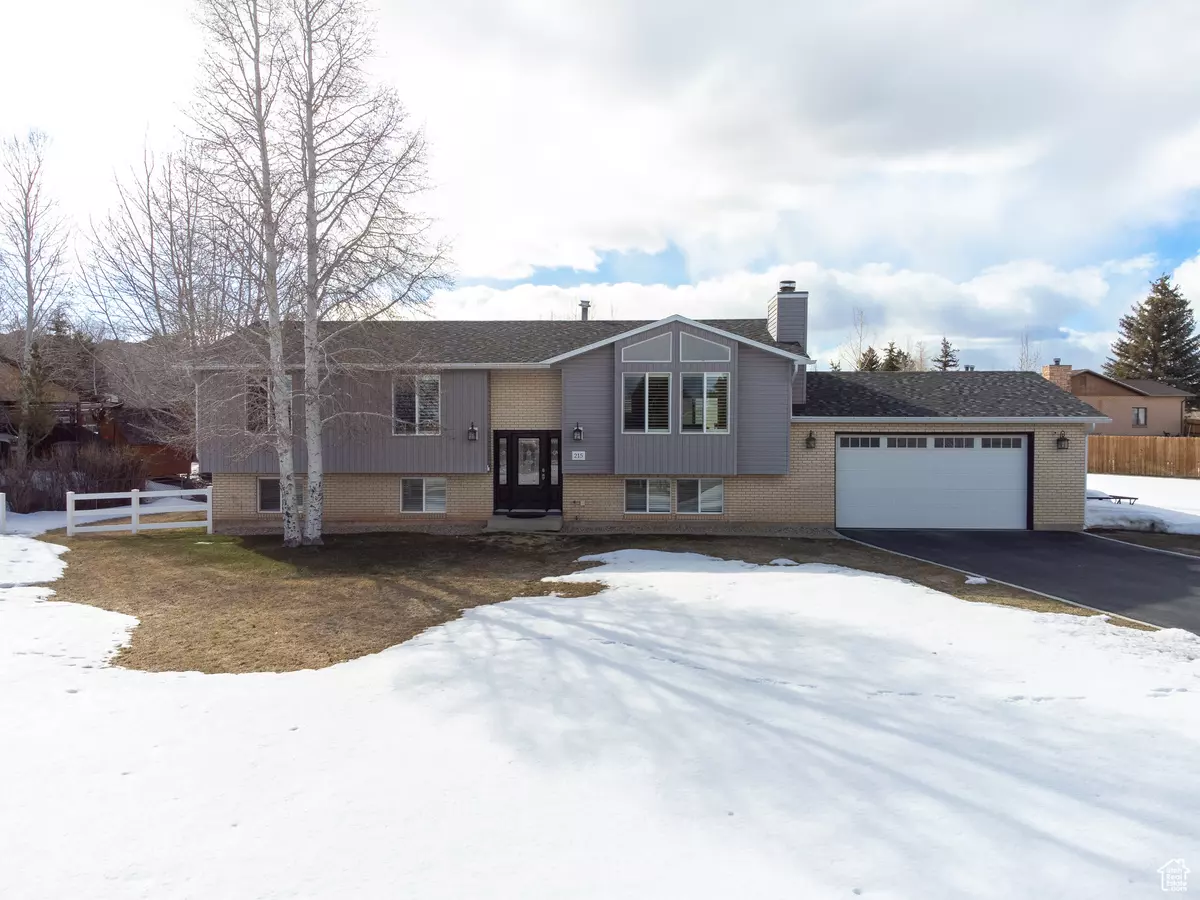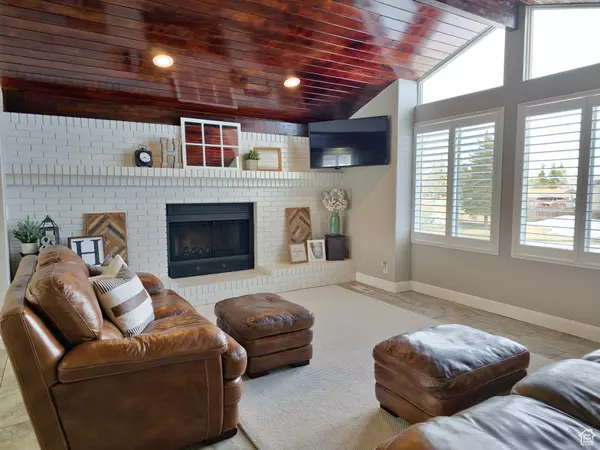$579,000
$599,000
3.3%For more information regarding the value of a property, please contact us for a free consultation.
4 Beds
3 Baths
2,590 SqFt
SOLD DATE : 06/17/2024
Key Details
Sold Price $579,000
Property Type Single Family Home
Sub Type Single Family Residence
Listing Status Sold
Purchase Type For Sale
Square Footage 2,590 sqft
Price per Sqft $223
Subdivision Aspen Groves Iii Sub
MLS Listing ID 1991644
Sold Date 06/17/24
Style Split-Entry/Bi-Level
Bedrooms 4
Full Baths 2
Three Quarter Bath 1
Construction Status Blt./Standing
HOA Y/N No
Abv Grd Liv Area 1,390
Year Built 1980
Annual Tax Amount $2,489
Lot Size 0.520 Acres
Acres 0.52
Lot Dimensions 0.0x0.0x0.0
Property Description
This dream home is nestled in the tranquil Aspen Grove Subdivision and is primed for anyone in search of a home that combines comfort, style, space, and convenience. Boasting an impressive 2,590 sq ft of living space, this residence offers four well-appointed bedrooms and 2.75 bathrooms, ensuring ample room for both relaxation and gatherings. The master suite features a walk-in shower and double vanity. Downstairs has another bedroom, family room, and bathroom with a soaker tub which invites you to unwind in luxurious solitude. The heart of this home is its open-concept living area, cozy fireplace, accentuated by tile flooring throughout, plantation shutters, vaulted ceilings, and granite countertops that echo a refined aesthetic. The kitchen, a masterpiece of function and beauty, is equipped with stainless steel appliances and features a large kitchen island making meal preparation and gathering convenient. Significant upgrades include a new roof, windows, insulated siding, an asphalt driveway, and a sprinkler system. The exterior isn't just practical but is thoughtfully landscaped with mature trees and features a Trex deck for outdoor enjoyment. Sitting on a large corner lot, there is room to expand or add a detached garage, tailoring the space to fit your needs. Located near Aspen Grove Elementary and Aspen Grove City Park! Don't miss the opportunity to make this home yours. A home that captures the essence of sophistication and the warmth of community awaits you.
Location
State WY
County Uinta
Area Franklin
Zoning Single-Family
Rooms
Basement Full, Walk-Out Access
Primary Bedroom Level Floor: 1st
Master Bedroom Floor: 1st
Main Level Bedrooms 3
Interior
Interior Features Bath: Master, Great Room, Kitchen: Updated, Range/Oven: Built-In, Vaulted Ceilings, Granite Countertops, Smart Thermostat(s)
Heating Forced Air
Flooring Carpet, Tile
Fireplaces Number 1
Equipment Storage Shed(s)
Fireplace true
Window Features Blinds,Plantation Shutters
Appliance Refrigerator
Laundry Electric Dryer Hookup
Exterior
Exterior Feature Out Buildings
Garage Spaces 2.0
Utilities Available Natural Gas Connected, Electricity Connected, Sewer Connected, Water Connected
View Y/N No
Roof Type Asphalt
Present Use Single Family
Topography Corner Lot, Fenced: Full, Secluded Yard, Sprinkler: Auto-Full, Terrain, Flat
Total Parking Spaces 2
Private Pool false
Building
Lot Description Corner Lot, Fenced: Full, Secluded, Sprinkler: Auto-Full
Story 2
Sewer Sewer: Connected
Water Culinary
New Construction No
Construction Status Blt./Standing
Schools
Elementary Schools None/Other
Middle Schools None/Other
High Schools None/Other
Others
Senior Community No
Tax ID 15202731801000
Acceptable Financing Cash, Conventional, VA Loan
Horse Property No
Listing Terms Cash, Conventional, VA Loan
Financing Conventional
Read Less Info
Want to know what your home might be worth? Contact us for a FREE valuation!

Our team is ready to help you sell your home for the highest possible price ASAP
Bought with Apex Real Estate, LLC
"My job is to find and attract mastery-based agents to the office, protect the culture, and make sure everyone is happy! "






