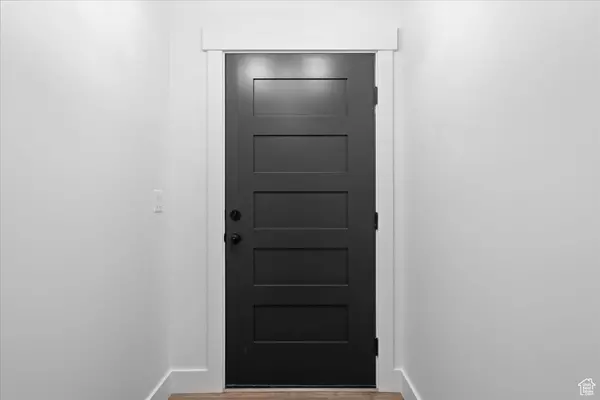$449,000
For more information regarding the value of a property, please contact us for a free consultation.
3 Beds
3 Baths
2,359 SqFt
SOLD DATE : 06/17/2024
Key Details
Property Type Townhouse
Sub Type Townhouse
Listing Status Sold
Purchase Type For Sale
Square Footage 2,359 sqft
Price per Sqft $190
Subdivision Harmony Cove
MLS Listing ID 1976835
Sold Date 06/17/24
Style Townhouse; Row-end
Bedrooms 3
Full Baths 2
Half Baths 1
Construction Status Blt./Standing
HOA Fees $105/mo
HOA Y/N Yes
Abv Grd Liv Area 1,640
Year Built 2024
Annual Tax Amount $2,700
Lot Size 1,306 Sqft
Acres 0.03
Lot Dimensions 0.0x0.0x0.0
Property Description
COME SEE THE DIFFERENCE on this high-end, large Townhome nestled in the hills of Perry. This is an end unit. When you drive up to this home, you'll first notice the elegant styling including NATURAL stone, hardi- board and stucco. Each home has its own full-size driveway. Interior features include a custom Kitchen with soft close cabinets, floating shelves, pendants over the island, level 6 quartz countertops with 2.5 inch mitered edges, custom backsplash, granite composite kitchen sink with disposal air switch in countertop, and includes dishwasher, Microwave, and range. Also has a step-in pantry with appliance counter. Other interior features include custom accent walls in the Entry, Living room and Master Bedroom, upgraded lighting fixtures throughout including ceiling fans, high-end faucets and shower fixtures, Custom floor to ceiling tile in both bathrooms, Euro Glass shower door, modern horizontal rod iron railings, upgraded carpet with thickest carpet pad available, all cased windows, 2 storage rooms and under stair storage, fiberglass insulated exterior doors, and a covered trex deck! Large 2-car garage with full 8 ft Insulated steel front doors and can fit 2 full-size vehicles in it. Equipped with My Q Bluetooth openers. 95% Plus efficient furnace, upgraded insulation 10 R factor above what is code blown in insulation in walls & attic. The garage walls and attic are insulated also. 50-gallon water heater. There is a fire sprinkler system for added safety! There is a lot of common area as well as 1 additional parking stall assigned for each unit on road with marked stall.
Location
State UT
County Box Elder
Area Brigham City; Perry; Mantua
Zoning Single-Family
Rooms
Basement Daylight
Primary Bedroom Level Floor: 2nd
Master Bedroom Floor: 2nd
Interior
Interior Features Bath: Master, Closet: Walk-In, Disposal, Range/Oven: Built-In, Granite Countertops
Cooling Central Air
Flooring Carpet
Fireplace false
Appliance Ceiling Fan, Microwave
Exterior
Exterior Feature Deck; Covered, Entry (Foyer), Lighting
Garage Spaces 2.0
Utilities Available Natural Gas Connected, Electricity Connected, Sewer Connected, Sewer: Public, Water Available
View Y/N Yes
View Mountain(s), Valley
Roof Type Asphalt
Present Use Residential
Topography Cul-de-Sac, Curb & Gutter, Road: Paved, Sprinkler: Auto-Full, View: Mountain, View: Valley
Total Parking Spaces 6
Private Pool false
Building
Lot Description Cul-De-Sac, Curb & Gutter, Road: Paved, Sprinkler: Auto-Full, View: Mountain, View: Valley
Story 3
Sewer Sewer: Connected, Sewer: Public
Water Culinary
Structure Type Stone,Stucco,Cement Siding
New Construction No
Construction Status Blt./Standing
Schools
Elementary Schools Three Mile Creek
Middle Schools Adele C. Young
High Schools Box Elder
School District Box Elder
Others
HOA Name HOA Strategies
Senior Community No
Tax ID 03-262-0019
Acceptable Financing Cash, Conventional, FHA, VA Loan
Horse Property No
Listing Terms Cash, Conventional, FHA, VA Loan
Financing Conventional
Read Less Info
Want to know what your home might be worth? Contact us for a FREE valuation!

Our team is ready to help you sell your home for the highest possible price ASAP
Bought with My Utah Agents (Logan)
"My job is to find and attract mastery-based agents to the office, protect the culture, and make sure everyone is happy! "






