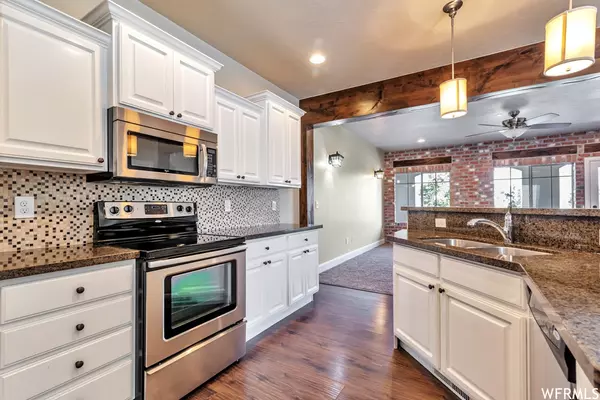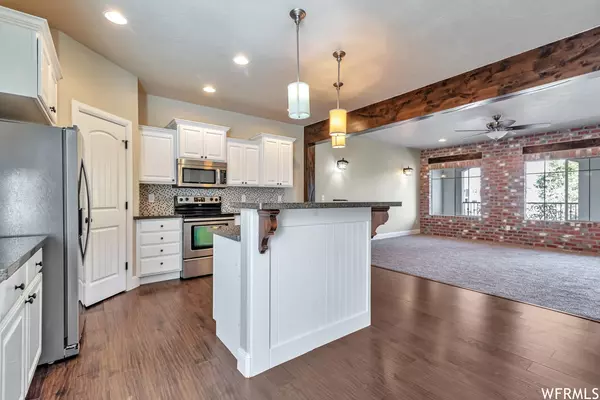$449,900
For more information regarding the value of a property, please contact us for a free consultation.
3 Beds
3 Baths
1,733 SqFt
SOLD DATE : 06/14/2024
Key Details
Property Type Townhouse
Sub Type Townhouse
Listing Status Sold
Purchase Type For Sale
Square Footage 1,733 sqft
Price per Sqft $251
Subdivision Toscana At Highland
MLS Listing ID 1970848
Sold Date 06/14/24
Style Townhouse; Row-mid
Bedrooms 3
Full Baths 2
Half Baths 1
Construction Status Blt./Standing
HOA Fees $200/mo
HOA Y/N Yes
Abv Grd Liv Area 1,733
Year Built 2010
Annual Tax Amount $1,711
Lot Size 871 Sqft
Acres 0.02
Lot Dimensions 0.0x0.0x0.0
Property Description
Experience the charm and tranquility of upscale living with this stunning townhome, one of the rare units in the community that boasts breathtaking views of the east mountains. Start your mornings with a captivating sunrise from your personal balcony, setting the tone for a day filled with possibilities. This elegantly designed home features three spacious bedrooms, along with a convenient oversized office/den on the main floor, perfectly suited for those who work from home and is zoned for a home business. Its prime location directly across from a splash pad and a pool promises endless summer fun, and a quick stroll will lead you to a variety of shopping and dining options. Best of all, the renowned Alpine Country Club is just a few minutes away, making this the ideal home for those who appreciate an active lifestyle amidst natural beauty. Sellers willing to contribute towards buyer rate buydown costs. Agents, please see agent remarks for showing schedule.
Location
State UT
County Utah
Area Am Fork; Hlnd; Lehi; Saratog.
Zoning Single-Family, Commercial
Rooms
Basement Slab
Primary Bedroom Level Floor: 3rd
Master Bedroom Floor: 3rd
Interior
Interior Features Bath: Master, Closet: Walk-In, Den/Office, Disposal, French Doors, Great Room, Range/Oven: Built-In, Vaulted Ceilings, Granite Countertops
Heating Forced Air, Gas: Central
Cooling Central Air
Flooring Carpet, Laminate, Tile
Equipment Window Coverings
Fireplace false
Window Features Blinds
Appliance Ceiling Fan, Microwave, Refrigerator
Exterior
Exterior Feature Balcony, Double Pane Windows, Entry (Foyer), Lighting, Patio: Covered
Garage Spaces 2.0
Pool Fenced, Heated, In Ground, With Spa
Community Features Clubhouse
Utilities Available Natural Gas Connected, Electricity Connected, Sewer Connected, Sewer: Public, Water Connected
Amenities Available Barbecue, Clubhouse, Gated, Fitness Center, Insurance, Pets Permitted, Playground, Pool, Spa/Hot Tub
View Y/N Yes
View Mountain(s)
Roof Type Tile
Present Use Residential
Topography Curb & Gutter, Road: Paved, Sidewalks, Sprinkler: Auto-Full, Terrain, Flat, View: Mountain, Drip Irrigation: Auto-Full
Accessibility Accessible Doors, Fully Accessible
Porch Covered
Total Parking Spaces 2
Private Pool true
Building
Lot Description Curb & Gutter, Road: Paved, Sidewalks, Sprinkler: Auto-Full, View: Mountain, Drip Irrigation: Auto-Full
Faces East
Story 3
Sewer Sewer: Connected, Sewer: Public
Water Culinary
Structure Type Brick,Stone,Stucco
New Construction No
Construction Status Blt./Standing
Schools
Elementary Schools Highland
Middle Schools Timberline
High Schools Lone Peak
School District Alpine
Others
HOA Name K&R Premier
HOA Fee Include Insurance
Senior Community No
Tax ID 53-460-0007
Acceptable Financing Cash, Conventional, FHA, VA Loan
Horse Property No
Listing Terms Cash, Conventional, FHA, VA Loan
Financing Cash
Read Less Info
Want to know what your home might be worth? Contact us for a FREE valuation!

Our team is ready to help you sell your home for the highest possible price ASAP
Bought with KW Salt Lake City Keller Williams Real Estate
"My job is to find and attract mastery-based agents to the office, protect the culture, and make sure everyone is happy! "






