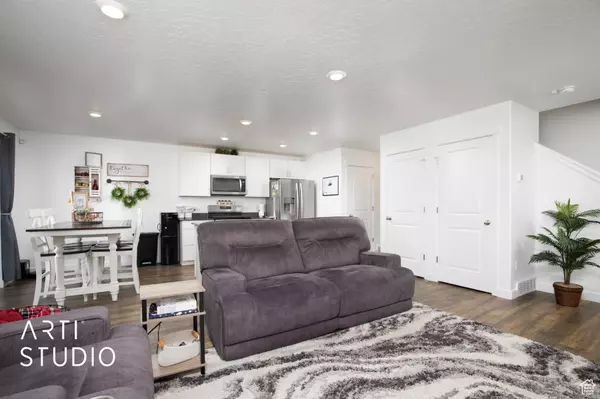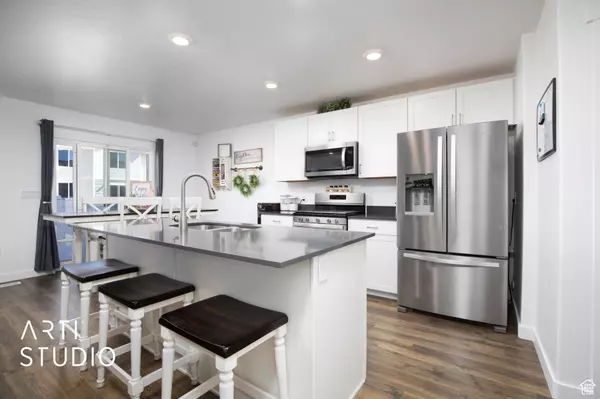$382,000
For more information regarding the value of a property, please contact us for a free consultation.
3 Beds
3 Baths
2,206 SqFt
SOLD DATE : 06/10/2024
Key Details
Property Type Townhouse
Sub Type Townhouse
Listing Status Sold
Purchase Type For Sale
Square Footage 2,206 sqft
Price per Sqft $173
Subdivision Summit Ridge Towns
MLS Listing ID 1997577
Sold Date 06/10/24
Style Townhouse; Row-mid
Bedrooms 3
Full Baths 2
Half Baths 1
Construction Status Blt./Standing
HOA Fees $105/mo
HOA Y/N Yes
Abv Grd Liv Area 1,606
Year Built 2021
Annual Tax Amount $1,809
Lot Size 871 Sqft
Acres 0.02
Lot Dimensions 0.0x0.0x0.0
Property Description
This perfectly kept townhome is ready now with more additional features than you'll find in ANY other townhome for sale in community! ***Seller will pay $5,000 in concessions*** Unique extras include: 220 EV charger in garage, water softener, one year Home Warranty, additional storage shelving in primary suite closet, a gate off of the north facing shaded patio accessing additional green space in your backyard, cold storage, and pantry to create more storage, Vivint Premium security package (ask about inclusions), upgraded dual flush, elongated toilets, ceiling fan primary suite, and the sought after white cabinets with brown flooring interior package. Ready now! Outdoor amenities include pool, parks , pickleball, and common areas just across the street, but not distracting your privacy at home. There is also a large regional park near by. Come see this perfectly priced property at our OPEN HOUSE Saturday, 5/11 from 12-2pm.
Location
State UT
County Utah
Area Santaquin; Genola
Direction Summit Ridge Parkway, Santaquin
Rooms
Basement Full
Primary Bedroom Level Floor: 2nd
Master Bedroom Floor: 2nd
Interior
Interior Features Alarm: Security, Bath: Master, Closet: Walk-In, Disposal, Range: Gas, Range/Oven: Free Stdng., Silestone Countertops, Video Door Bell(s), Video Camera(s)
Cooling Central Air
Flooring Carpet, Laminate, Vinyl
Equipment Alarm System
Fireplace false
Window Features Blinds
Appliance Ceiling Fan, Microwave, Refrigerator, Water Softener Owned
Laundry Electric Dryer Hookup
Exterior
Exterior Feature Double Pane Windows, Sliding Glass Doors, Patio: Open
Garage Spaces 2.0
Utilities Available Natural Gas Connected, Electricity Connected, Sewer Connected, Water Connected
Amenities Available Other, Insurance, Pet Rules, Pets Permitted, Picnic Area, Playground, Pool, Sewer Paid, Snow Removal, Trash, Water
View Y/N Yes
View Mountain(s)
Roof Type Asphalt
Present Use Residential
Topography Road: Paved, Sidewalks, Sprinkler: Auto-Full, Terrain, Flat, View: Mountain
Porch Patio: Open
Total Parking Spaces 4
Private Pool false
Building
Lot Description Road: Paved, Sidewalks, Sprinkler: Auto-Full, View: Mountain
Faces South
Story 3
Sewer Sewer: Connected
Water Culinary, Irrigation: Pressure
Structure Type Asphalt,Stone,Stucco,Cement Siding
New Construction No
Construction Status Blt./Standing
Schools
Elementary Schools Orchard Hills
Middle Schools Mt. Nebo
High Schools Payson
School District Nebo
Others
HOA Name Advantage Management
HOA Fee Include Insurance,Sewer,Trash,Water
Senior Community No
Tax ID 66-785-0102
Security Features Security System
Acceptable Financing Cash, Conventional, FHA, VA Loan, USDA Rural Development
Horse Property No
Listing Terms Cash, Conventional, FHA, VA Loan, USDA Rural Development
Financing FHA
Read Less Info
Want to know what your home might be worth? Contact us for a FREE valuation!

Our team is ready to help you sell your home for the highest possible price ASAP
Bought with KW Westfield (Excellence)
"My job is to find and attract mastery-based agents to the office, protect the culture, and make sure everyone is happy! "






